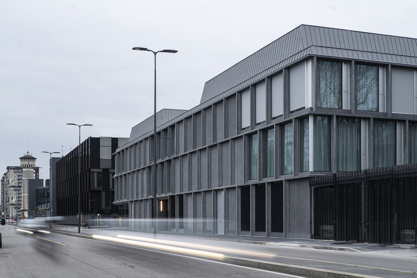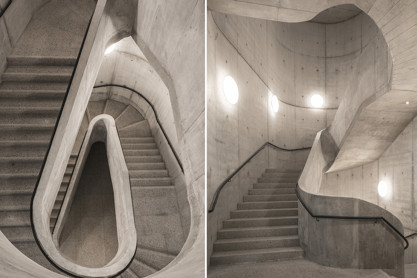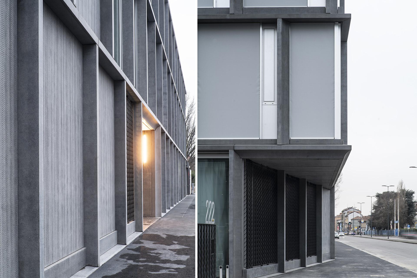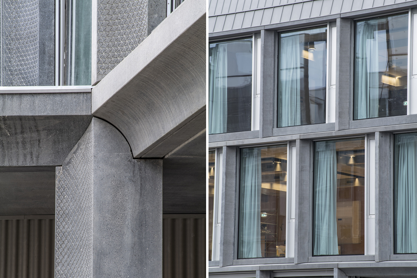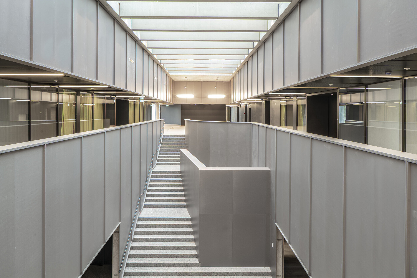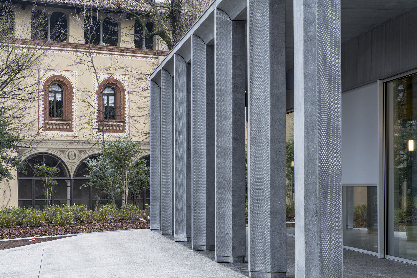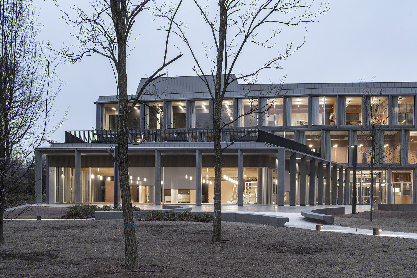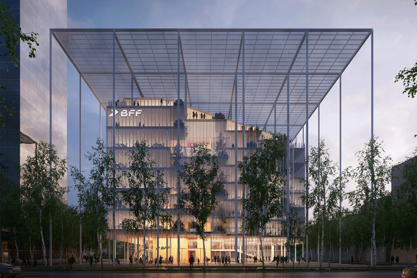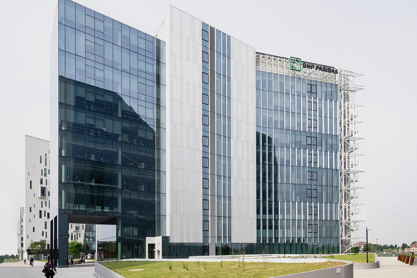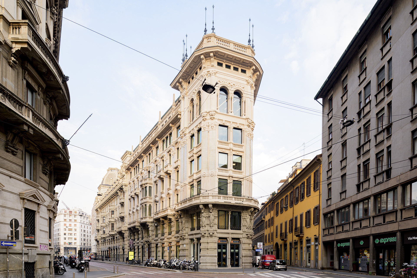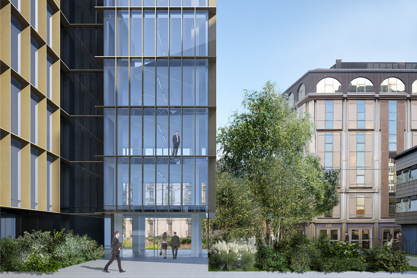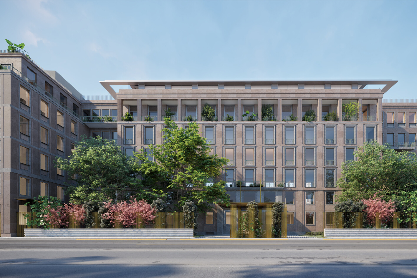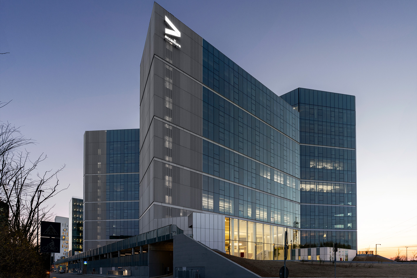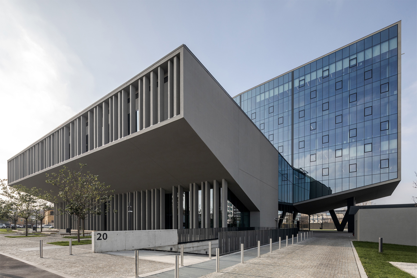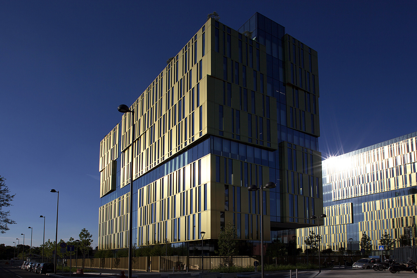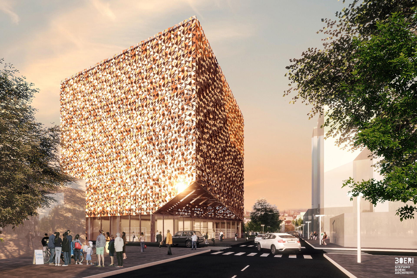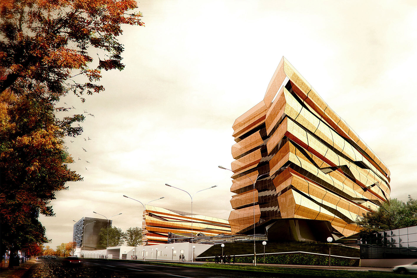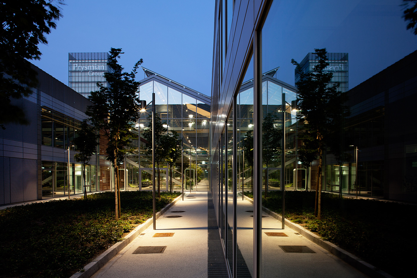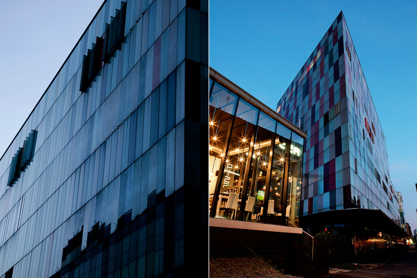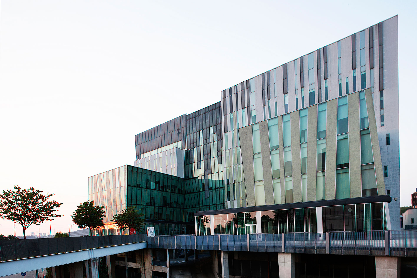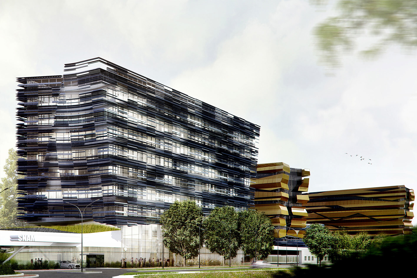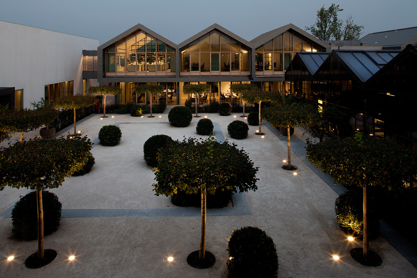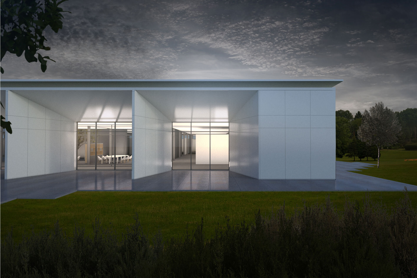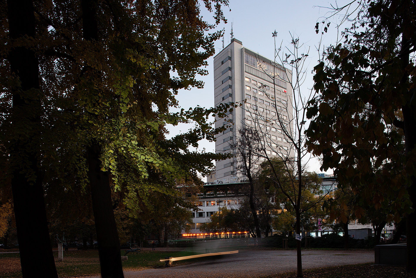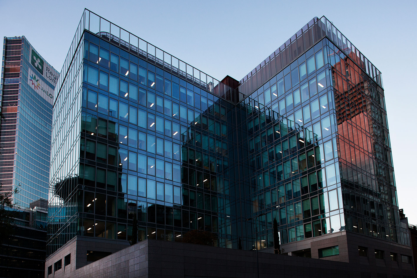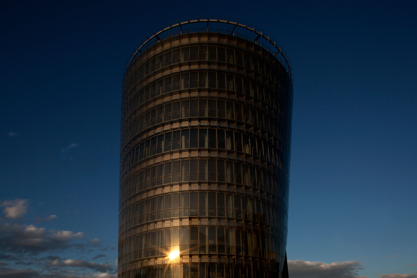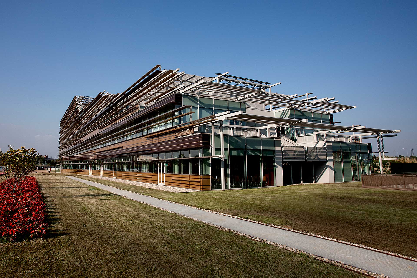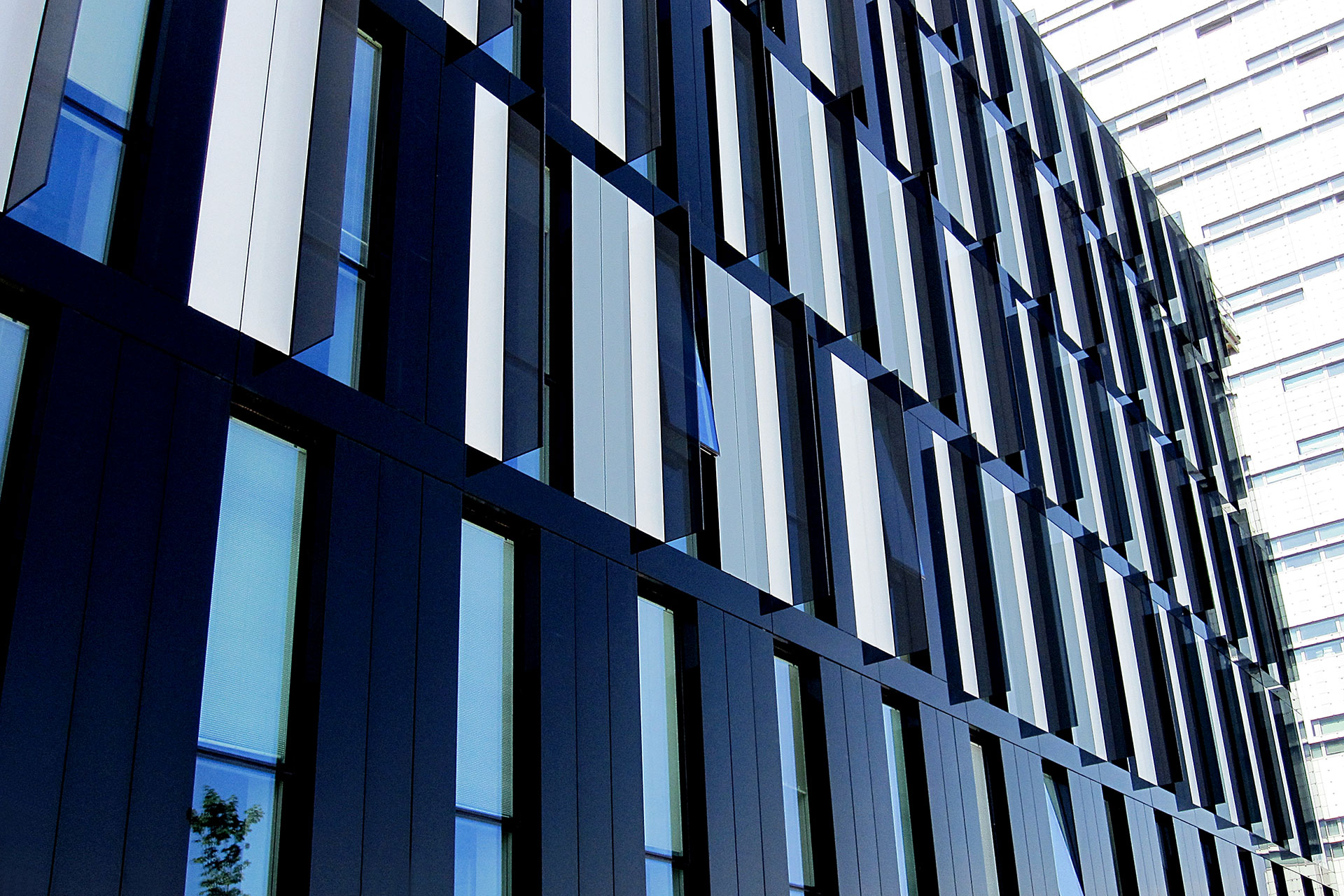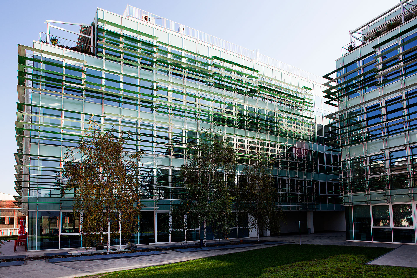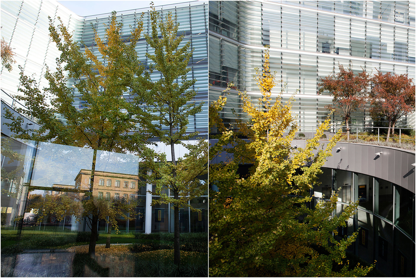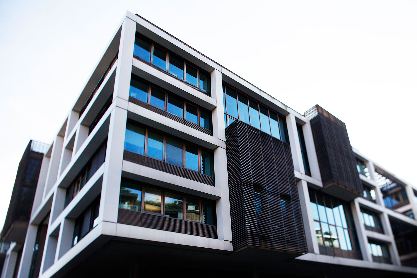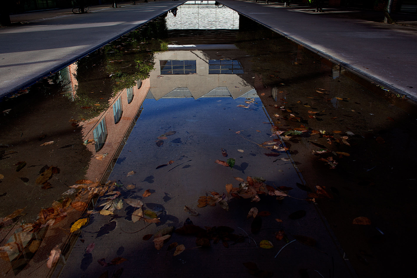LEARNING CENTER – EDIFICIO 120
The renovation program of the campus located in the north of Milan, involves the construction of a new learning center building, with the aim of completing the lot currently occupied by the Pirelli Headquarters 1 and 2. A strongly contemporary landmark is set against the historic buildings linked to the Arcimboldi family and the former Pirelli industrial area thereby enhancing their presence, at the center of a major urban redevelopment in 1985 with the “Bicocca Project”.
The four floor building including a basement level extends along the main street of the Bicocca district. The careful design of the glass and concrete façade has the aim of enhancing the view. An appendix designed to house the staff restaurant overlooks the internal piazza facing the Pirelli Foundation, giving life to a new dynamic space.
The setting of the vertical façade elements, offset at different levels, and the need to design a space with a marked versatility, led to the choice of a structural solution in which the façade elements themselves constitute the structural grid, in which there are two concrete spiral staircases, freeing the inner space of the building as much as possible
SCE Project has been involved in the concept, developed, technical and construction structural design and in the construction management of the Pirelli Learning Center.
Client: Pirelli & C S.p.A. / Kryalos Sgr
Design Architect: ONSITESTUDIO
Construction: Carron S.p.A.
Location: Viale Sarca, Milan
Year: 2016 – Under construction
Sector: OFFICE, EDUCATIONAL
Services: Construction Management, Structural Engineering.

© Filippo Romano
