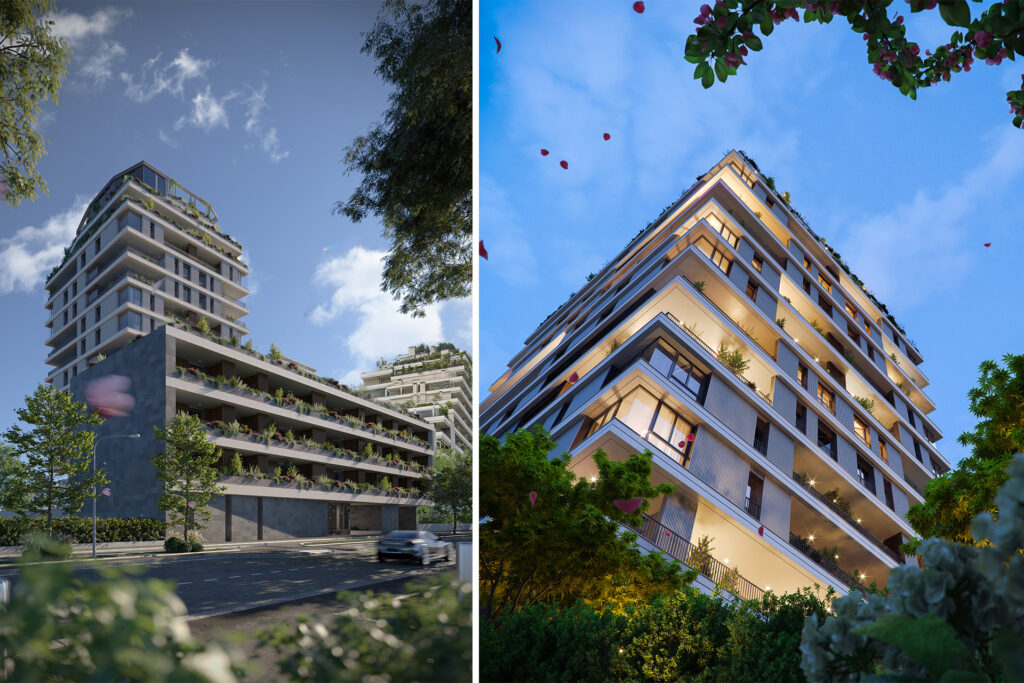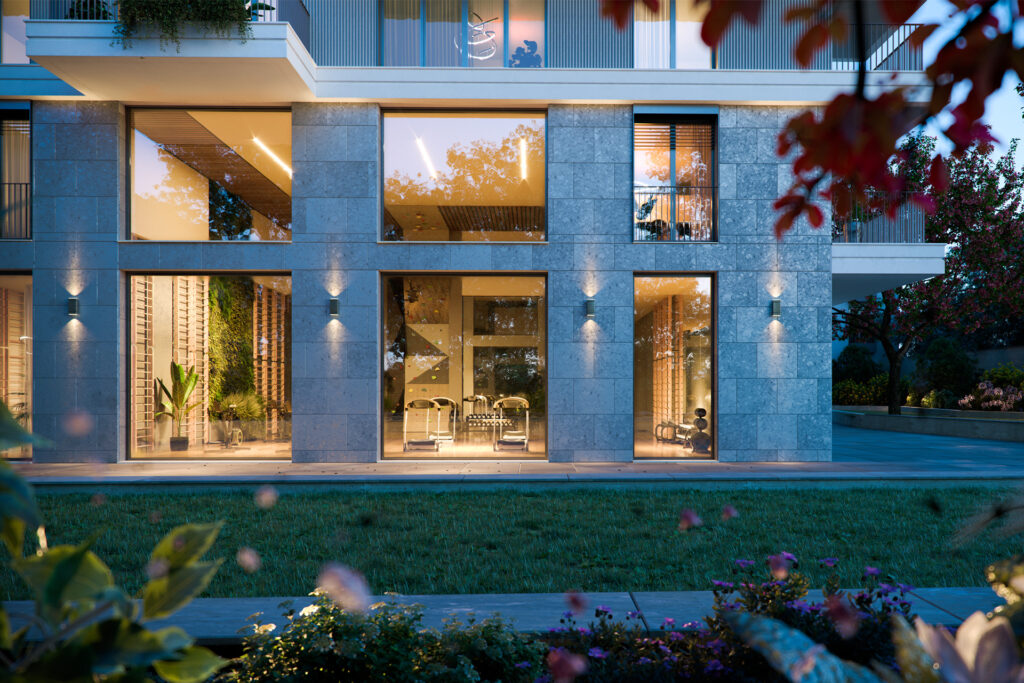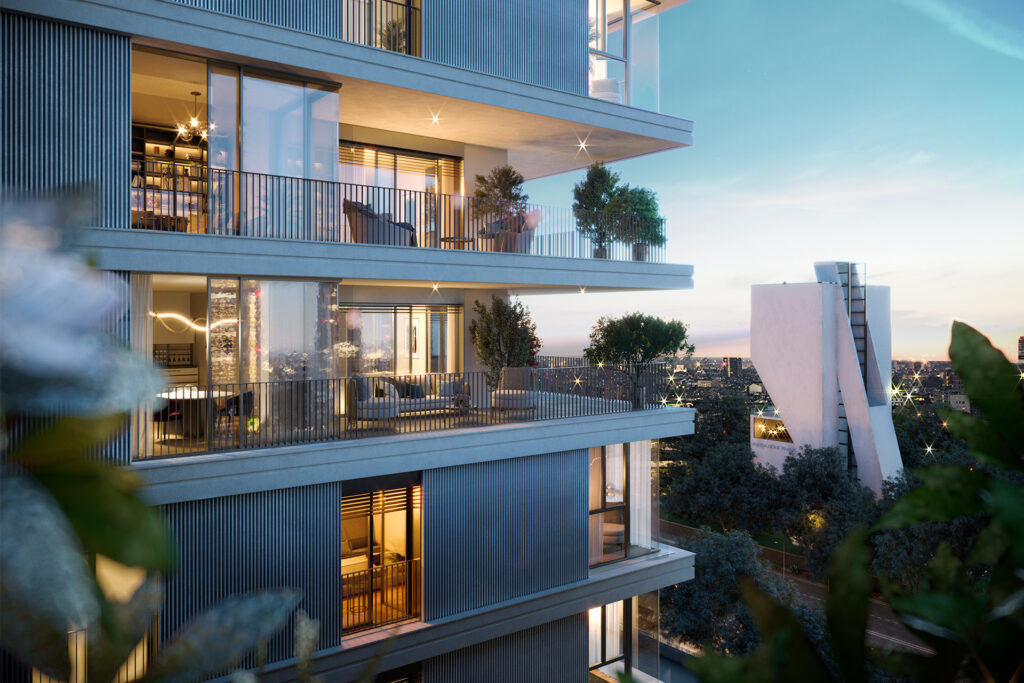Adamello 10, is part of the district of Porta Romana, Milan, protagonist of major redevelopment, in a context with both functional and morphological heterogeneous characteristics, in which there is a progressive regeneration of the urban fabric thanks to some recent major real estate initiatives aimed at improving the relationship between the public spaces of the city.
The project involves the construction of a building complex, consisting of two separate buildings: an inline building of 4 levels above ground that completes the curtain on Via Adamello and a tower building of 16 levels above ground inside and central lot.
The project is characterized by a ground floor permeable to the view and a strong relationship with the green that becomes complementary to the architecture. There are also two underground floors for garages and cellars served by the stairwells of the buildings and a driveway with access from Via Adamello.
Vertical gardens and loggias adorned with green elements characterize the buildings.
The Tower of Adamello 10 has a substantially square plan and has 16 levels of about 700 square meters for a total height of about 55 m.
The thickness of the foundation stalls was differentiated for the area under the Tower (180 cm) compared to the rest of the project area (80 cm). In addition, to reduce the effect of differential subsidence, the use of unarmed reduction poles has been envisaged. The use of a foundation on reducing columns of subsidence allows numerous advantages, including the reduction of the extent of absolute subsidence, the reduction of the thickness of the foundation stalls and the reduction of the differential subsidence of the stalls.
The stalls and the walls have been designed with waterproof concrete, the so-called “white tank” system, as an alternative to traditional waterproofing systems.
The structure of the Tower is characterized by a central core in reinforced concrete to withstand horizontal actions such as wind and earthquake. The vertical loads are transferred to the foundation thanks to the pillars arranged towards the perimeter of the building, to support important projections on all sides of the building. The floors are made of reinforced concrete slabs with a thickness of 30 cm and are characterized by large overhangs of over 3 meters around the perimeter. To reduce the drop of the overhangs, on which the façade often rests, sliding aftertension cables were used (single core or 4 strands at the corners) and there are also metal pillars connecting the floors inside the walls to limit their differential displacements.
SCE Project is responsible for the Structural and MEP Integrated design and for the Construction management and Safety.
























