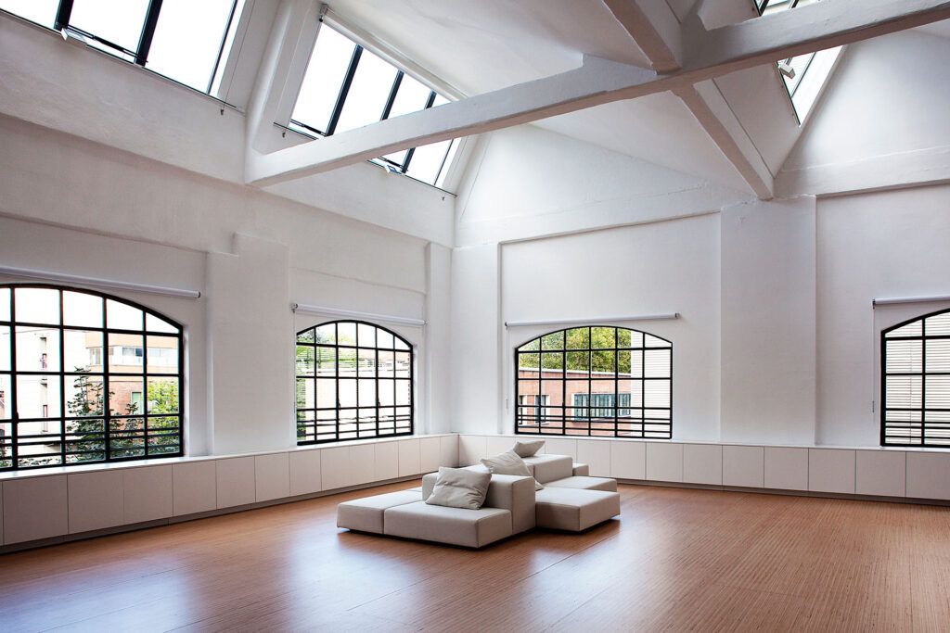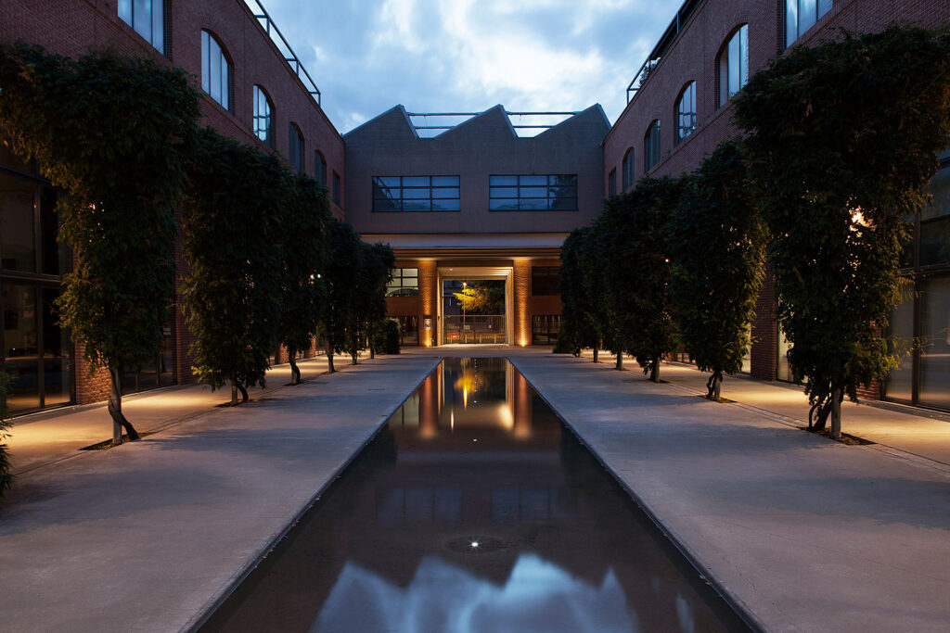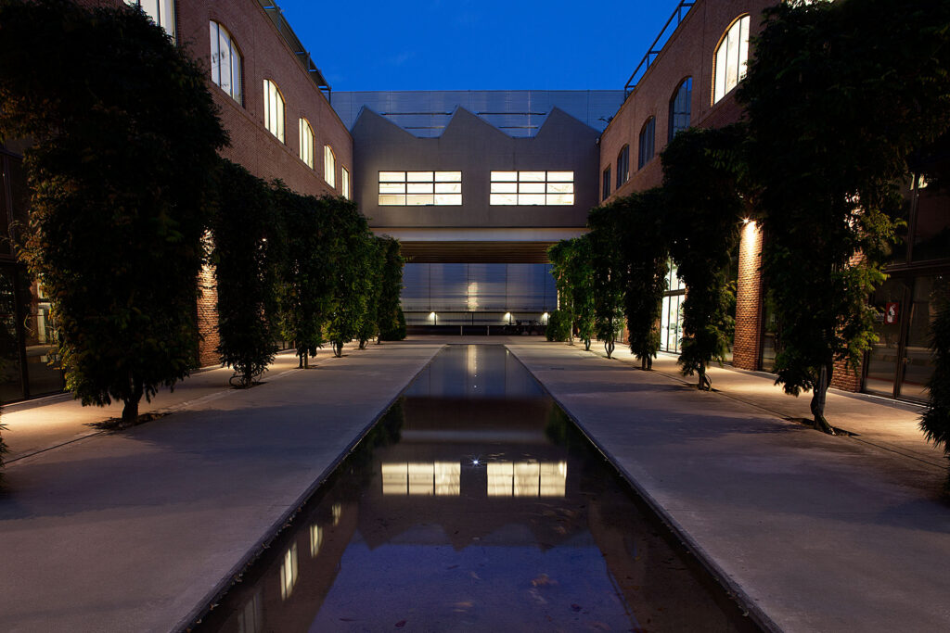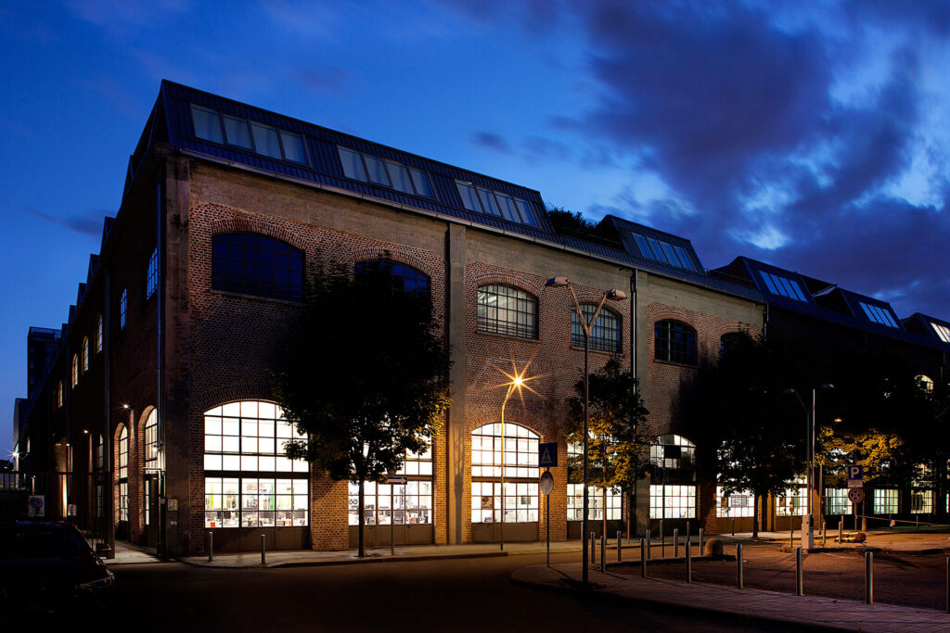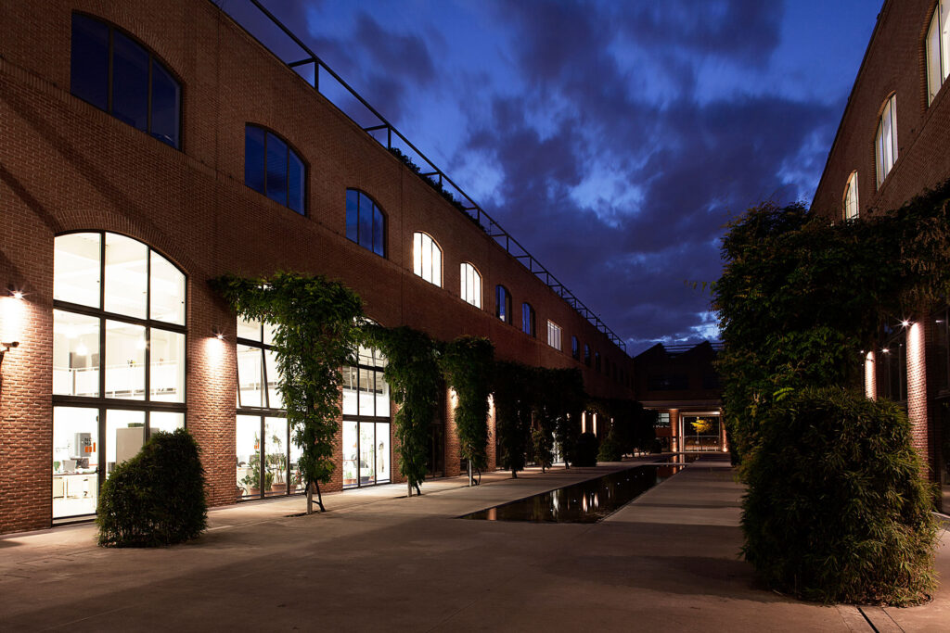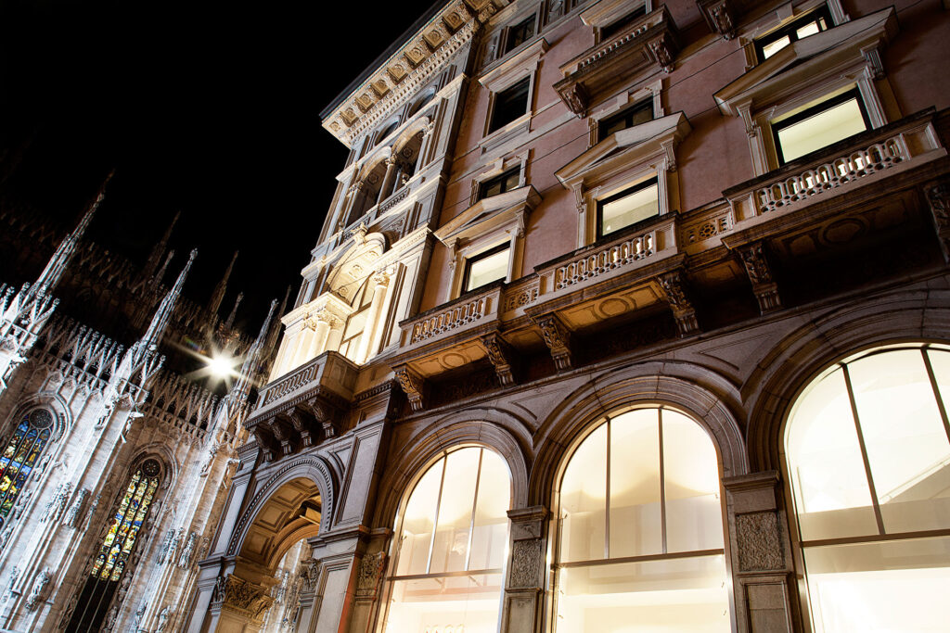The Ansaldo 16 Nord project is the result of restructuring part of the former Ansaldo industrial plant, whose entire exterior brickwork, parts of the internal structures, inter-floor slabs of reinforced concrete and parts of the shed roofs of reinforced concrete and metal have been preserved.
The factory building was partially demolished, resulting in an internal courtyard with exposed brick façade and doors and wide metal frame windows. The same type of door and window frames was also used for the external façade, with the aim of reproducing the appearance of the industrial building of the early twentieth century in a modern tone. A series of real estate units of various sizes for business use was created inside the building, integrating the existing floors with metal mezzanines and inserting glazed patios, so as to maximize the contribution of natural lighting. Part of the project houses the multi-storey garage, integrated into the existing building body.
The new shed roofs were partially created by recovering and repositioning the existing metal trusses and partly by creating new structures with similar characteristics and materials to the existing ones.
SCE Project has been involved in the concept, developed, technical and construction structural design, in the developed and technical architectural design and in the technical assistance on site of the Ansaldo 16 North Factory.



