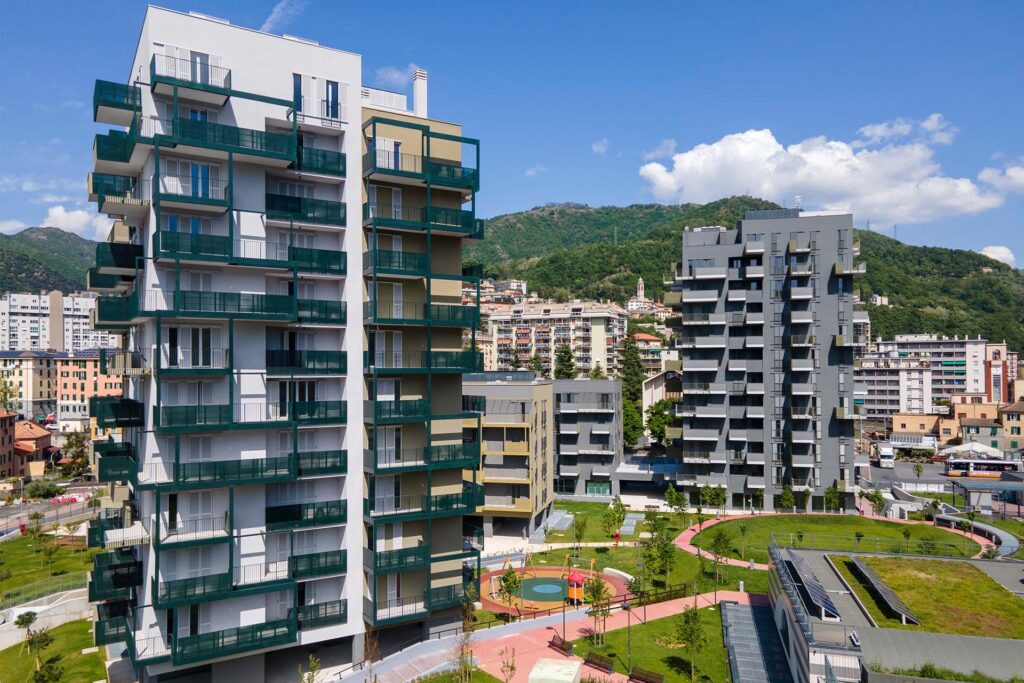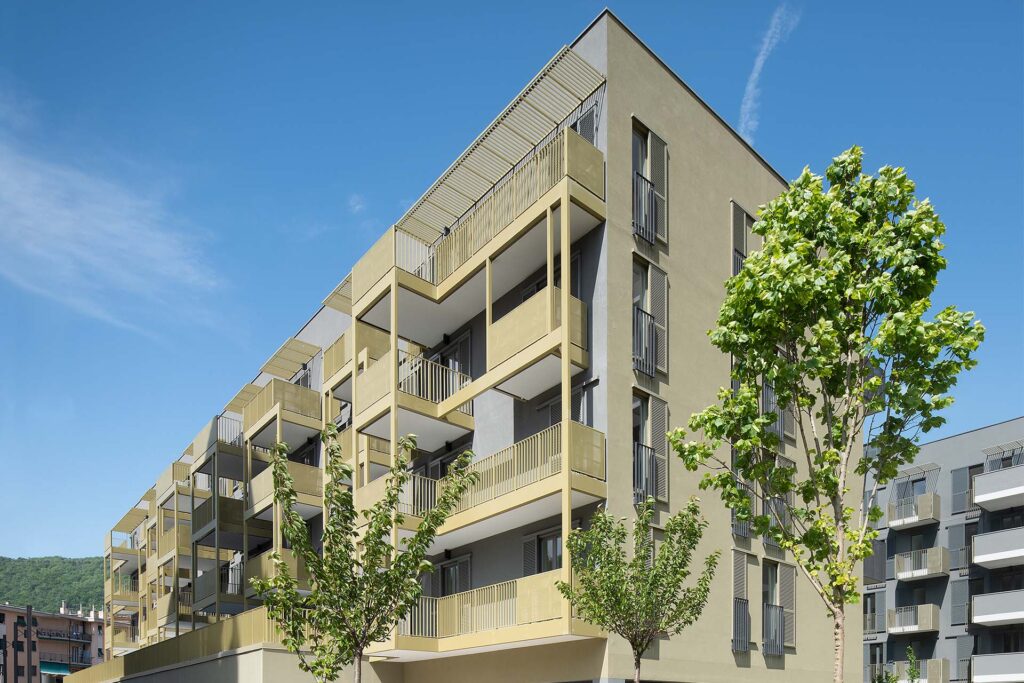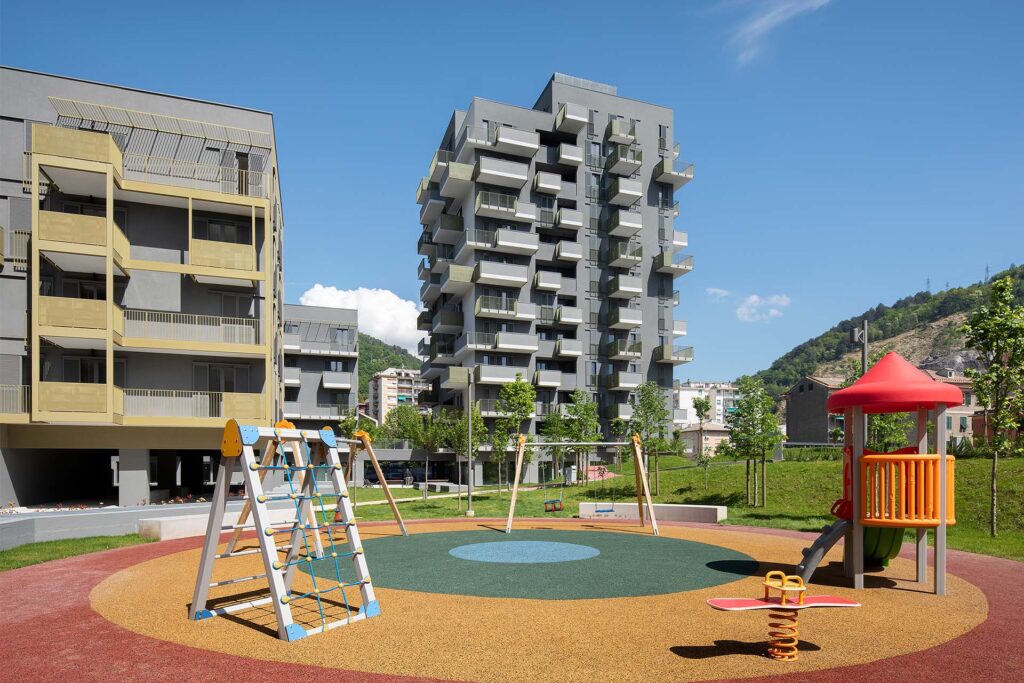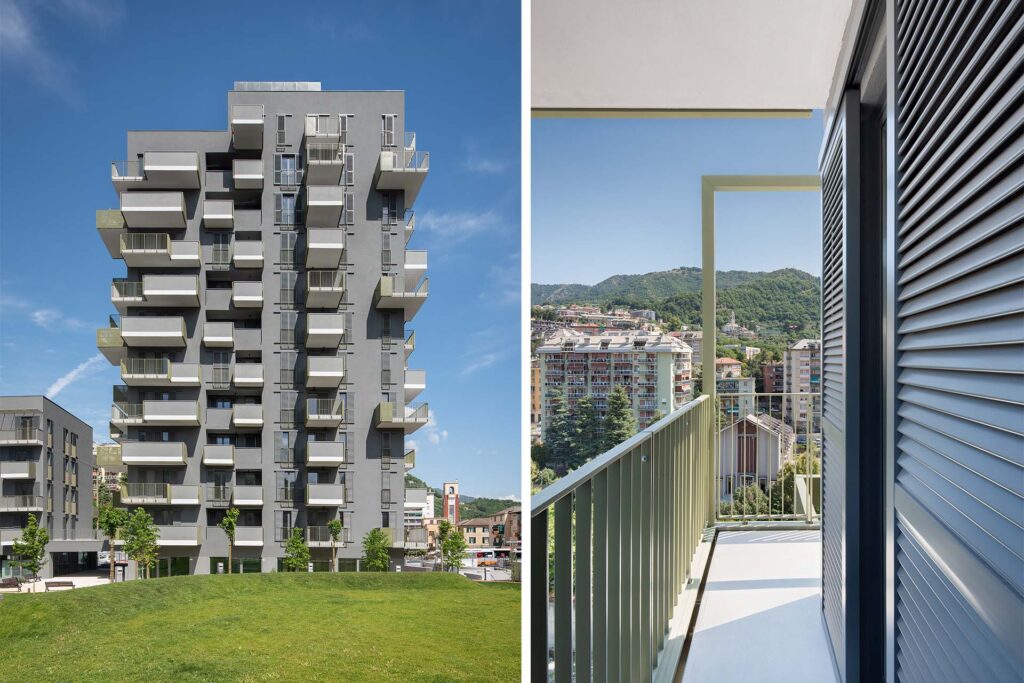The Social Housing project of the area Ex Boero consists of two residential towers each with 11 storeys above ground and 2 underground levels, residential towers whose floor plate is approximately 20x22m. Two primarily residential low-rise buildings with 4 floors above ground and 2 underground levels with an approximated floor plan of 12x54m, complete the 12 000 sq.m. complex. The project is comprised of 170 residential units: 32 apartments in the linear buildings serviced by two staircase cores and 53 residences in the two towers (5 units per standard floor plus an attic floor of 3 units).
In addition to the residential program, the redevelopment of the Ex industrial Boero area includes a future shopping center (where the current commercial activities of the neighbourhood will be located) and spaces dedicated to social interactions such as an Auditorium and a Library. A vast public park connects the different buildings through a series of public walkways. The “permeability” of the open spaces created by the arcades combined with the pedestrian connections support the desideratum of a gradual transition from public space to “community” space. The ground floor of the lower central building hosts a nursery for 60 children. Moreover, the complex guarantees a parking space for each residential unit located in two floors of underground parking.
The underground floors extend beyond the footprint of the new constructed buildings, unifying the intervention in two zones: sector 2 and sector 4.
Regarding the structural design of the area Ex Boero complex, at basement level -1 and level 0, the horizontal sections are made of reinforced concrete slabs with bidirectional behavior while for the levels above grounds they are made of brick-cement slabs with a total thickness of 30cm. For the foundations of the complex a reinforced concrete slab was also adopted. The foundation soil required constant monitoring of groundwater and improvement of the load bearing capacity by means of non-armed settlement reducing piles (SRPs). The waterproofing of the underground structures is guaranteed using the White Tank System.
The structures in elevation are made of reinforced concrete frames and reinforced concrete cores hosting stairwells and elevator. Some bracing structures were added to correct the off-center position of the cores.
The variation of the size and layout of the balconies, together with the use of different materials for the parapet (masonry or perforated plates panels) and the railing, create a dynamic effect to the façade design contrasting with the regularity of the overall architecture of the Area Ex Boero Residential Complex.
SCE Project was involved in the preliminary, developed and technical structural design, in the coordination of the full technical design, and in the structural construction management of the residential complex “Area Ex Boero”.

























