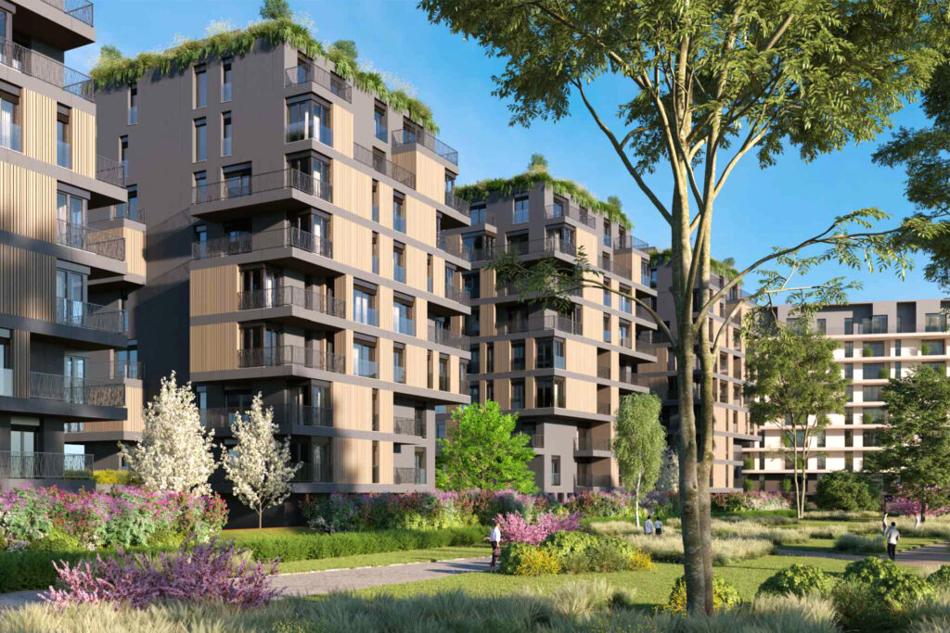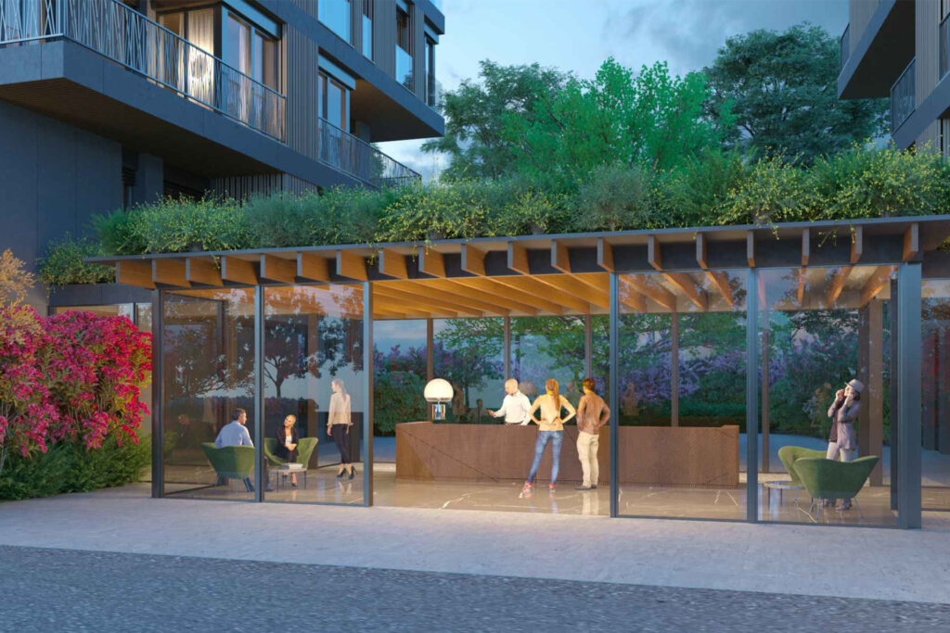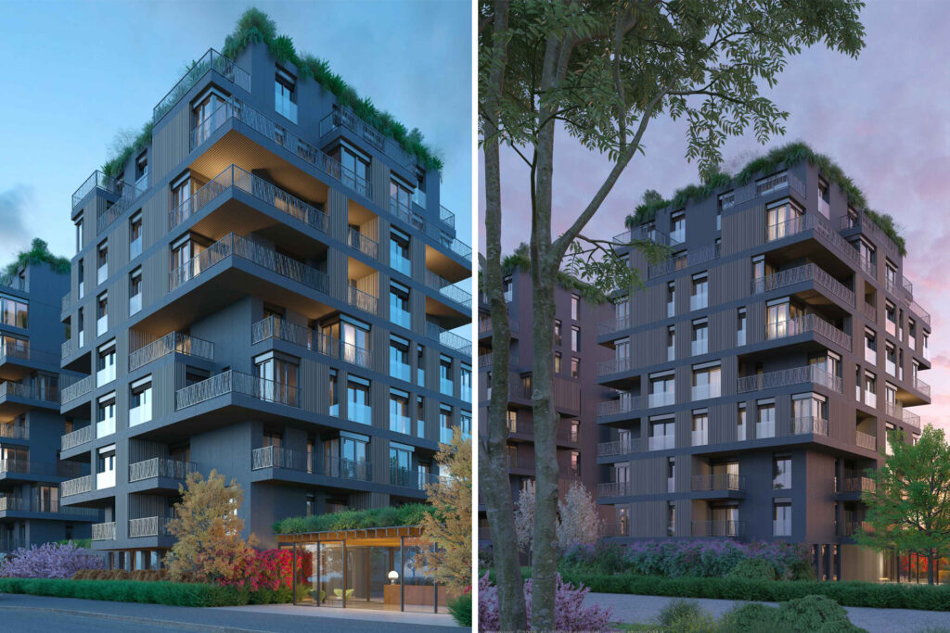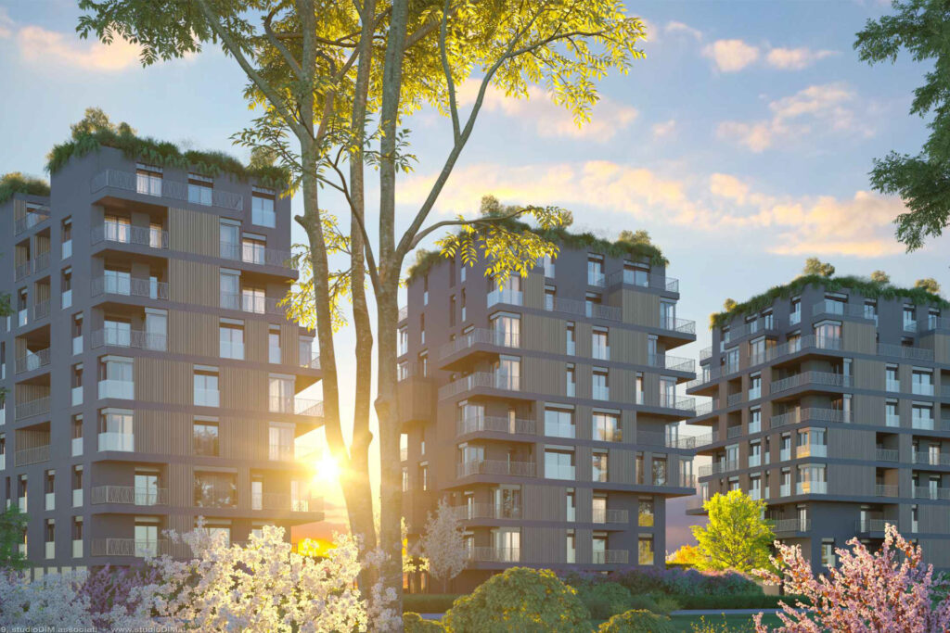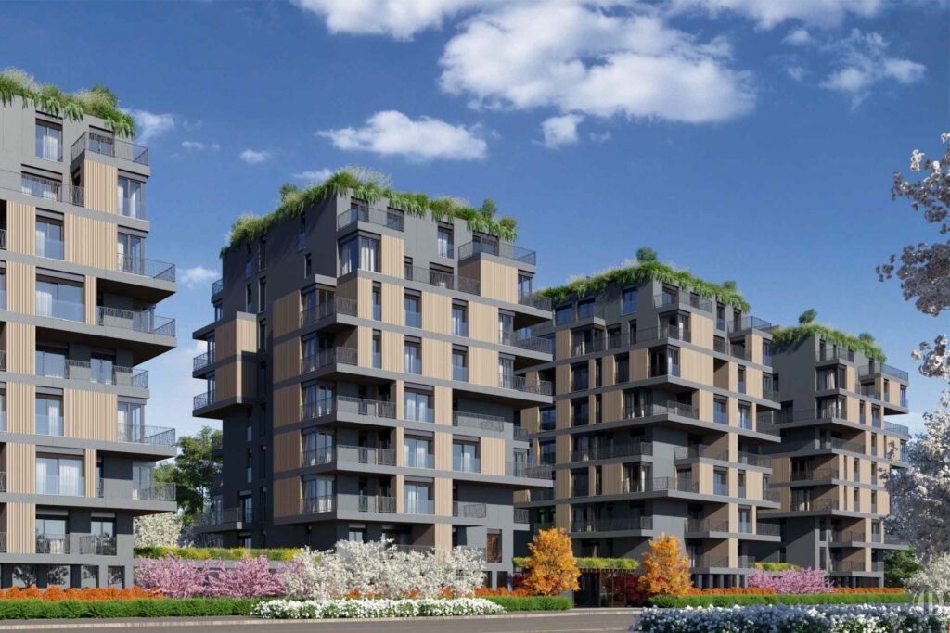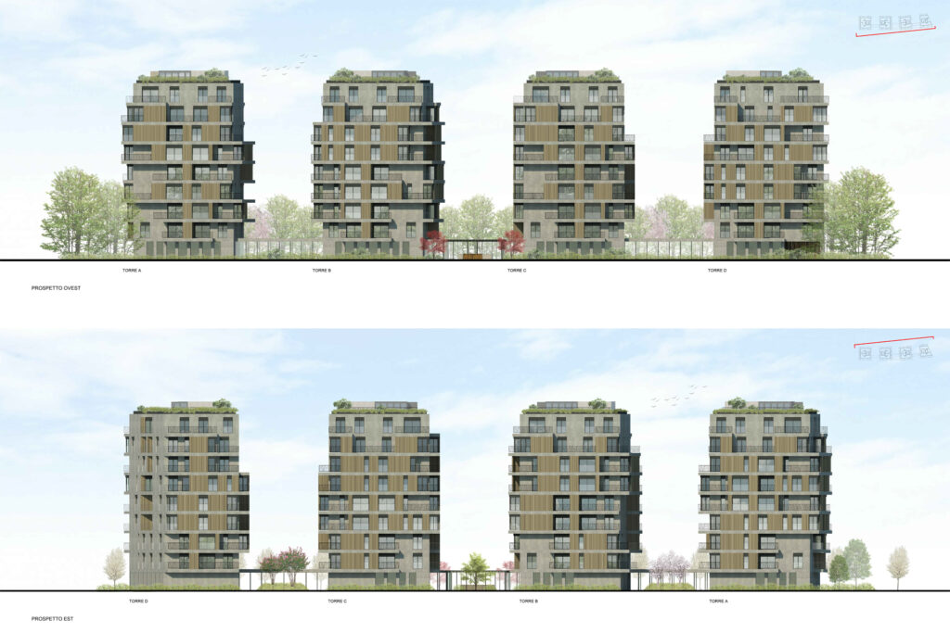The residential project Via dei Canzi by Arassociati is part of the ” Ex De Nora ” Urban Plan in a context of urban regeneration in the Lambrate area located outside the Milanese railway ring road. The new created block, that spreads between via Crespi, via dei Canzi and via San Faustino, will have homogeneous characteristics that testify the actual urban transformation in the contemporary city.
The intervention Area Ex De Nora involves the new construction of 107 apartments distributed over the 9 floors that count the four residential towers. The 4 buildings are connected at ground floor by a longitudinal crossing path which comprise the single central entrance and the common service areas that comply with modern living standards. Two underground floors have also been provided, intended for parking spaces and garages, accessible from the staircase core of the four towers.
The buildings of the Area Ex De Nora project are characterized by a widely open and bright ground floor which allows a direct link with the internal gardens and the future public park that they define. The three private courtyards, which can be perceived from the outside through the ground floor large windows, enhance the significant relationship with vegetation. In the building itself, the large loggias and planted balconies improve the quality of living by modeling a highly sustainable and ‘green’ neighbourhood.
The project provides predominantly traditional construction features. Each building has been designed with an approx. 350 sqm. plan area and interstory height of 3.25 m. The structure is made of R.C. slabs and concrete columns and shear walls. The columns are mainly aligned along the perimeter of the building. The concrete staircase cores insure the required horizontal resistance.
SCE Project has been involved in the preliminary, developed and technical structural design for the residential project of Area Ex De Nora by Arassociati, in the MEP coordination and in the general construction management.


