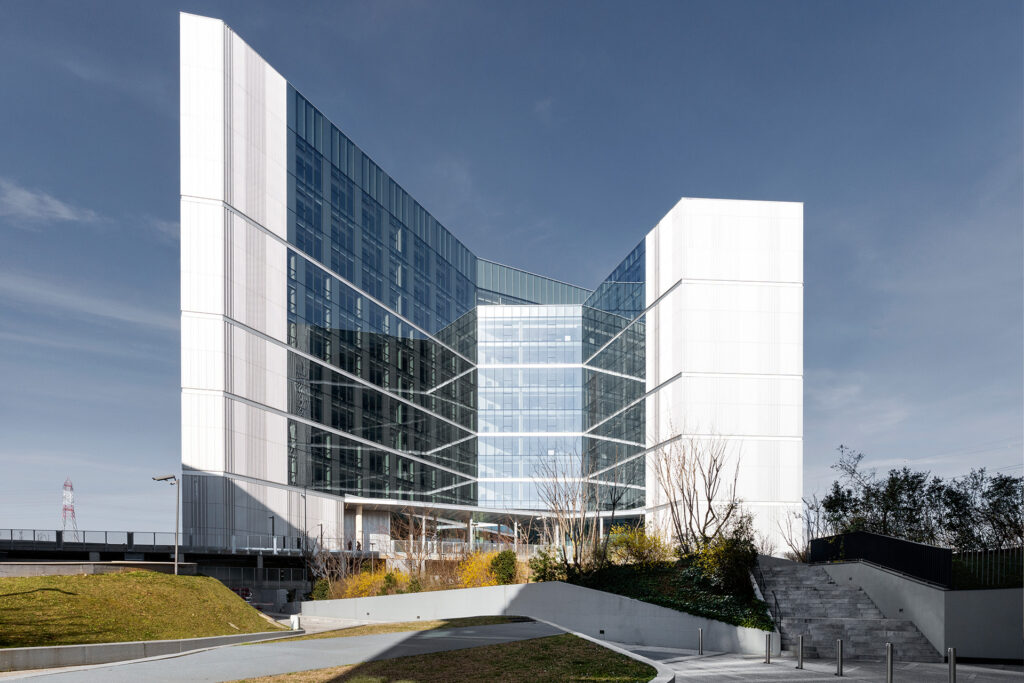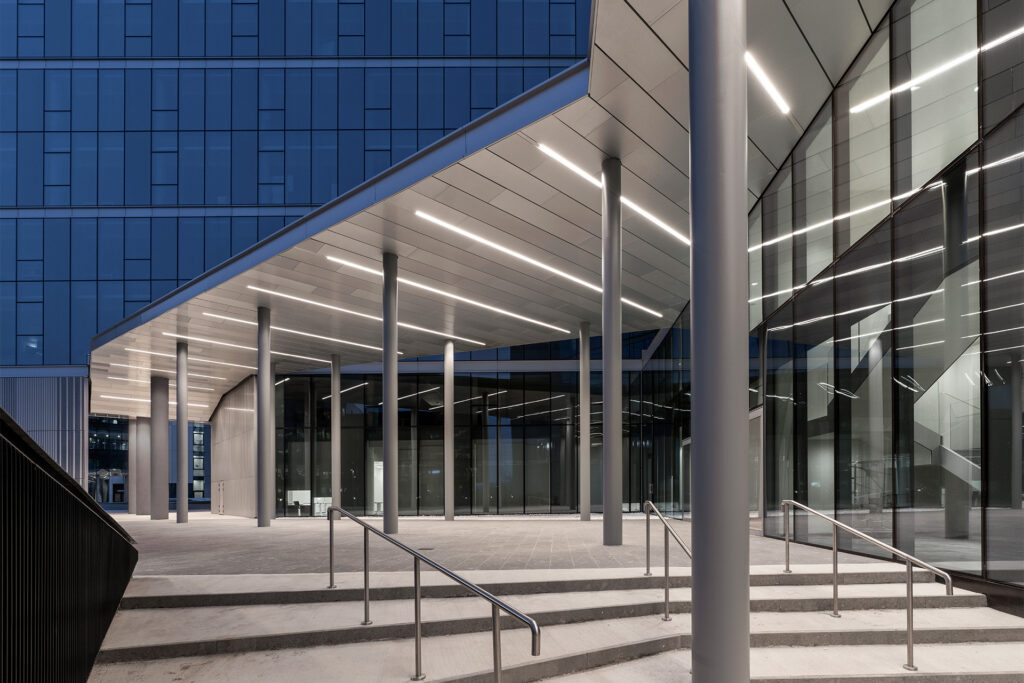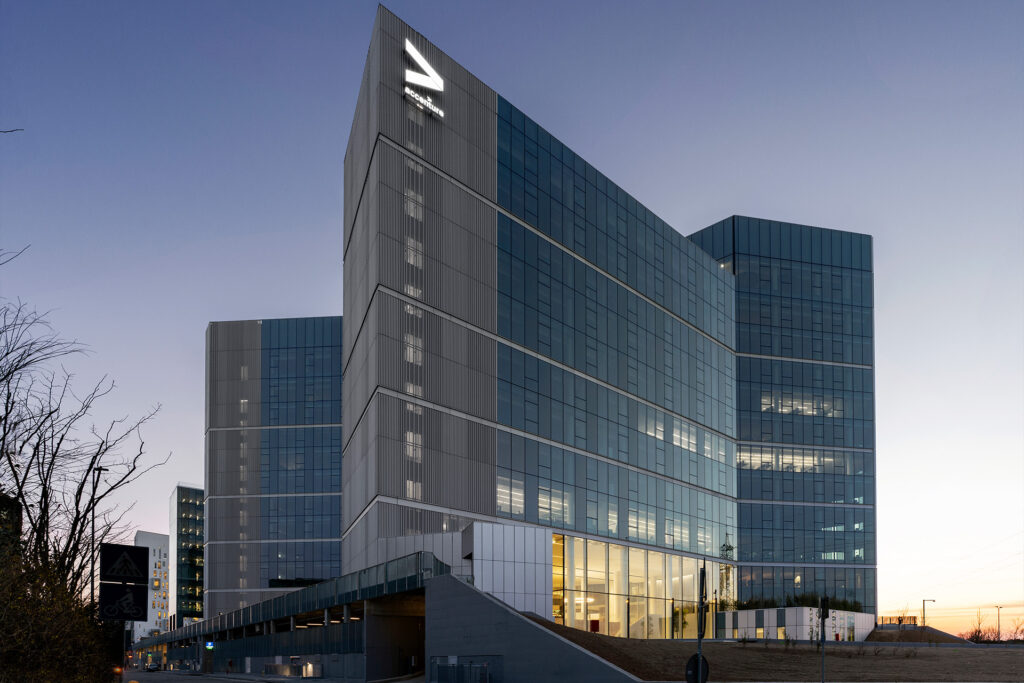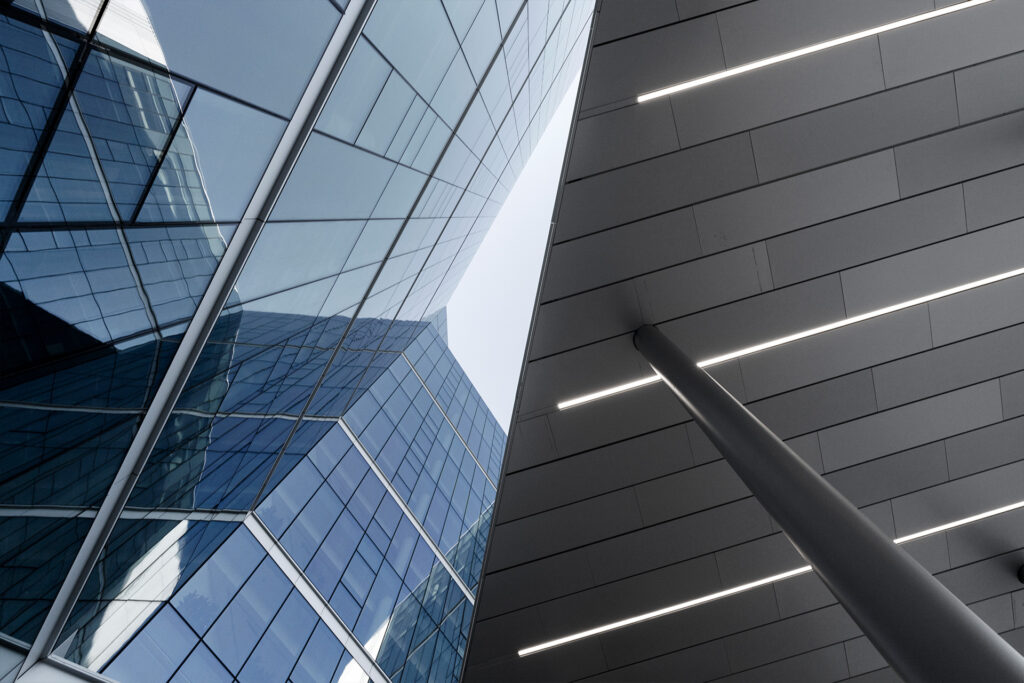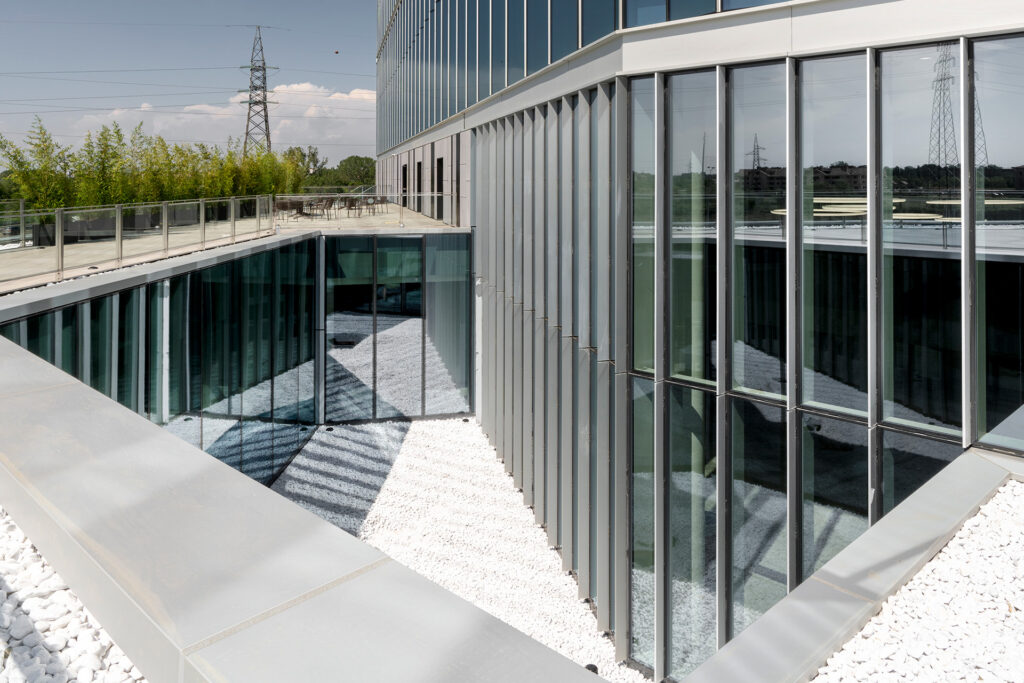The project U1 is located in the North-East area of the Municipality of Assago, inserted in a mixed-use context of services, commercial and residences. The project involves the construction of a new tertiary complex in the Milanofiori Nord area which is included between via del Mulino and via del Bosco Rinnovato.
Integrating the building complex located along the A7 motorway, the intervention is part of a larger project which involves the construction of two new office buildings called U1 and U3 that arise on a common base plate.
The U1 building located in the northern part of the plate, has been designed as an inclined V shape, and can be reached thanks to a pedestrian path connecting the Assago Milanofiori Nord underground station and the adjacent forest. The tall building consists of two volumes: one double body and one triple boby. The latter prevails over the other both in size and height, generating a narrow vertical front towards the city of Milan which becomes the characteristic element of the project.
- The street level is taken as the reference 0 point.
- The L0 floor is mainly intended for public parking, partially underground (approximately -1.30m).
- The L1 floor stands at + 2.05m and represents the level of access to private car parks. In particular, the L1 floor houses a series of services spaces for offices, warehouse, special areas, changing rooms for staff, loading / unloading area, guest drop-off and a drop-off part of the main Hall.
- The main hall of the U1 building develops at +5.70 m (Floor L2): a double-height space that becomes triple both to connect to the drop-off on level L1 and to ideally guide the visitor to the Green Square. The Hall represents the core of internal flows (horizontal and vertical) and is the only access control point on the higher floors of the building. In the Hall, an internal winter garden (+2.05 m Level 1) has been designed, separated from the outside with a triple-height window that will act as a diaphragm between the external and internal environment.
Outside, a public staircase, passing under the building, will allow a constant visual perception of the landscape that forms the background to the U1 building while connecting the level of the urban public square “Level L0” to the level of the Green Square “Level L1” and towards the forest.
- From Level 2 the building is spread over 13 floors for office use.
- The roof of the last floor is occupied by the technical equipment and is covered by a metal structure on which the photovoltaic panels are installed.
CURTAIN WALL OF U1
The facade that characterizes the U1 building is oriented south-west on the highway front. It is made up of glass cells with a cusp design and a pitch 150 and is horizontally divided by metallic stringcourses.
The building envelope is characterized by a curtain wall whose glass surface (double glazing) will be equal to 75% of the total, while the remaining 25% of the surface has been designed with an opaque panelling with external finish in back-painted glass.
For the South West façade (facing the hardest conditions) has been foreseen a treatment specially designed to reducing the effects of intense solar radiation.
STRUCTURAL DESIGN
The main structure of the U1 building is made of reinforced concrete. The transfer of the vertical actions to the ground is mainly entrusted to beams and pillars, positioned according to a tendentially regular mesh. The horizontal actions are mainly entrusted to the reinforced concrete walls.
For the foundation, it has been chosen an indirect system with plinths on bored piles fitted in way of the pillars, and mixed foundations with platforms on settlement reducing piles fitted in way of the staircases and lifts.
SCE Project has been involved in the construction architectural and structural design for the project of U1.


