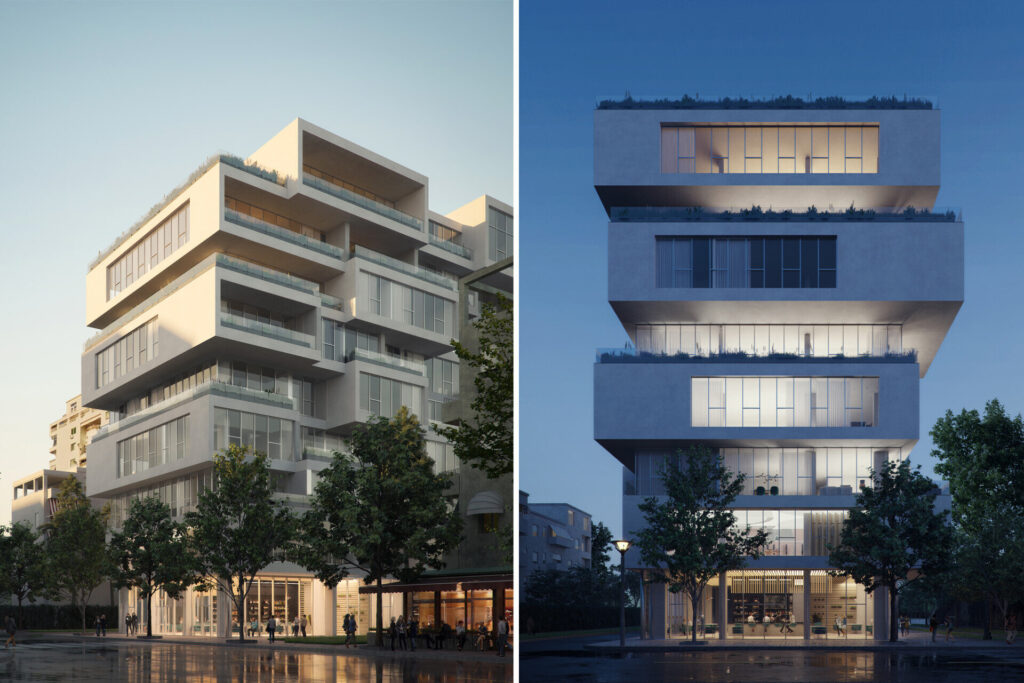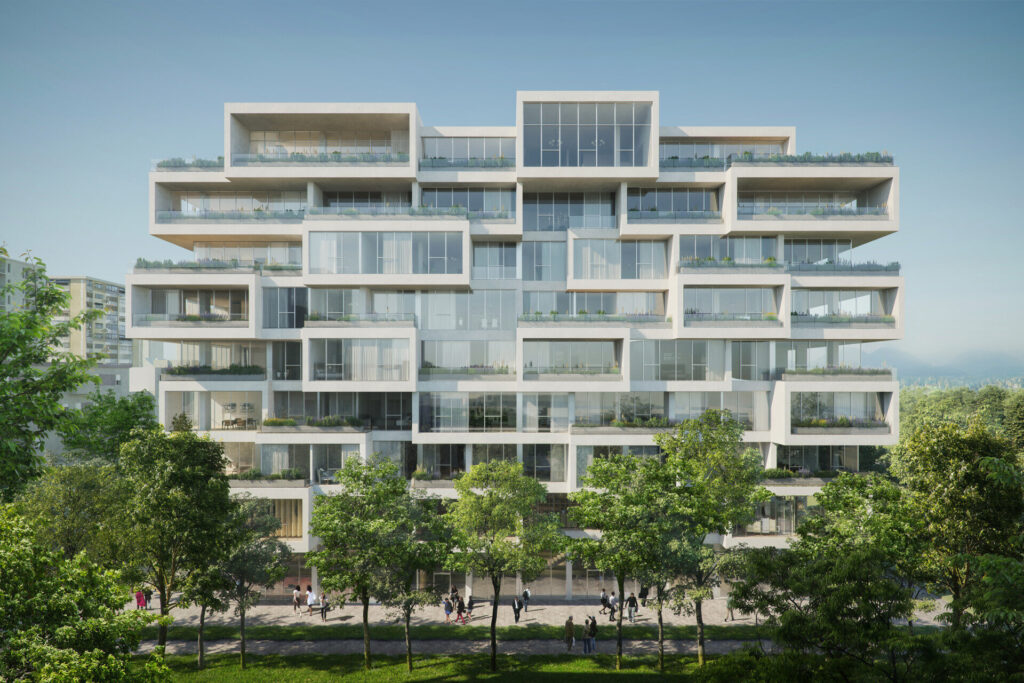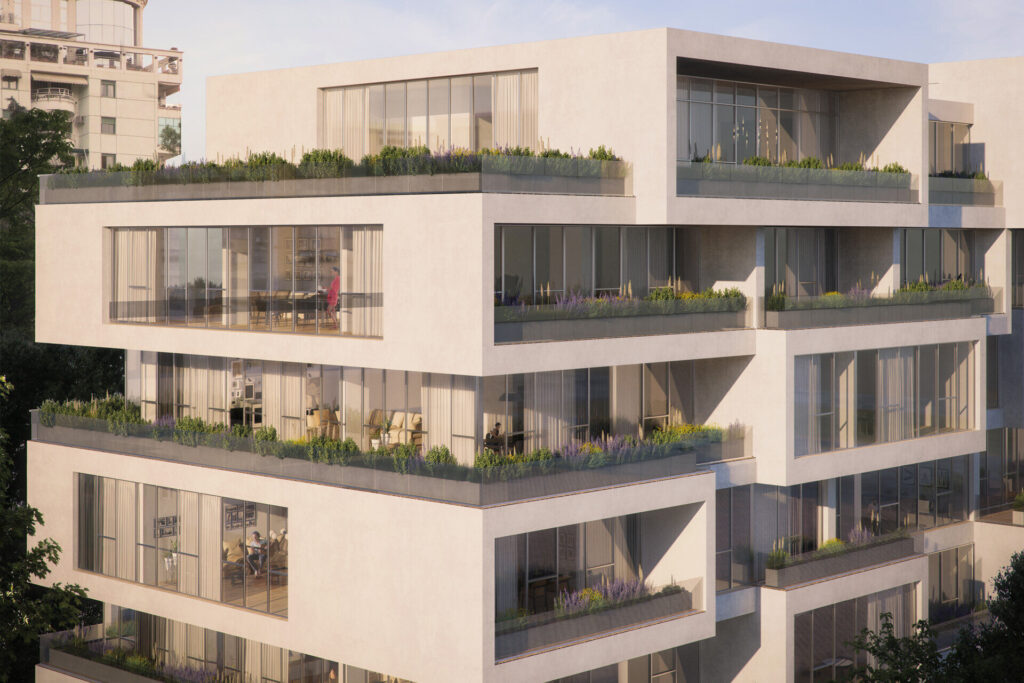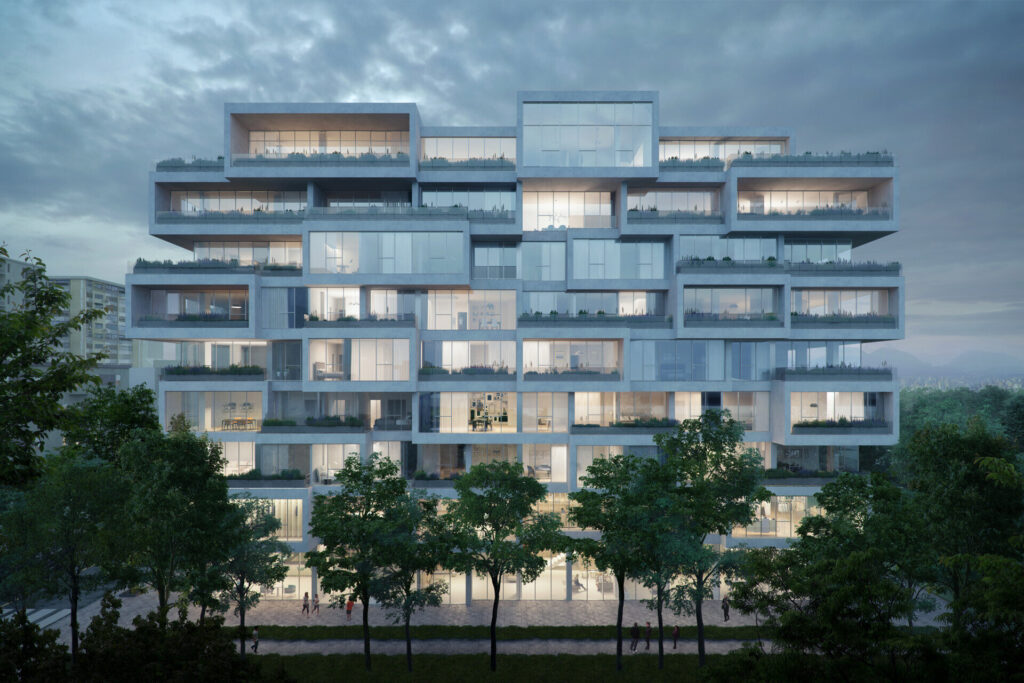The new project signed by Stefano Boeri Architetti in Tirana involves the construction of a new prestigious residential building in close proximity to the Albanian Government building in Rruga Ibrahim Rugova. The in-line building with 9 floors above ground and 4 underground levels is located in a narrow and wide parcel in the Blloku district. It faces the Rruga Ibrahim Rugova boulevard with its smallest facade, while the main façade opens on the main public courtyard and the surrounding private green area.
The Blloku Residences building looks like an overlap of volumes: the system of loggias and overhanging balconies that characterizes the residential levels creating a three-dimensional design. Each module houses a residential unit, each having its own outdoor space. The ground floor and first-floor host commercial activities and entertainment spaces, thus helping to ease the insertion and connection of the new building into the urban context. These 2 floors form a base for the residential complex which builds upon the upper floors while the underground levels are used for parking.
The façade design needed to guarantee the highest standard of comfort inside the building, in synergy with Boeri’s architectural and plant engineering choices, without neglecting the aspects of sustainability. The control of solar radiation not being entrusted to an external screening system, attention has been paid to the choice of the glazing, the predominant elements of the facade. In fact, in order to protect against heat losses by transmission during winter while blocking direct sunlight in summer, without compromising the quality of daylight inside the rooms, the selection of high performing glazing is essential.
As for the ‘opaque’ section of the façade, it has been designed a ventilated system with a metal substructure and stone cladding that covers the external mineral wool insulation. To conclude, in the design and definition phase of the building envelope, for both opaque and transparent section, the values defined by the LEED certification were taken into account, as well as what is established by the Italian legislation (DM 26/6/15) which proposes more restrictive conditions where necessary, adopting, therefore, the highest performing approach.
SCE Project has been involved in the technical facade design as well as the integrated preliminary feasibility study. The new Blloku residential project in Rruga Ibrahim Rugova is today the third building under construction in Tirana – to which are added the Blloku Cube in Rruga Pjeter Bogdani and the Vertical Forest in Rruga Dervish Hima – born from the synergy between Stefano Boeri Architetti and the multidisciplinary team of SCE project.

























