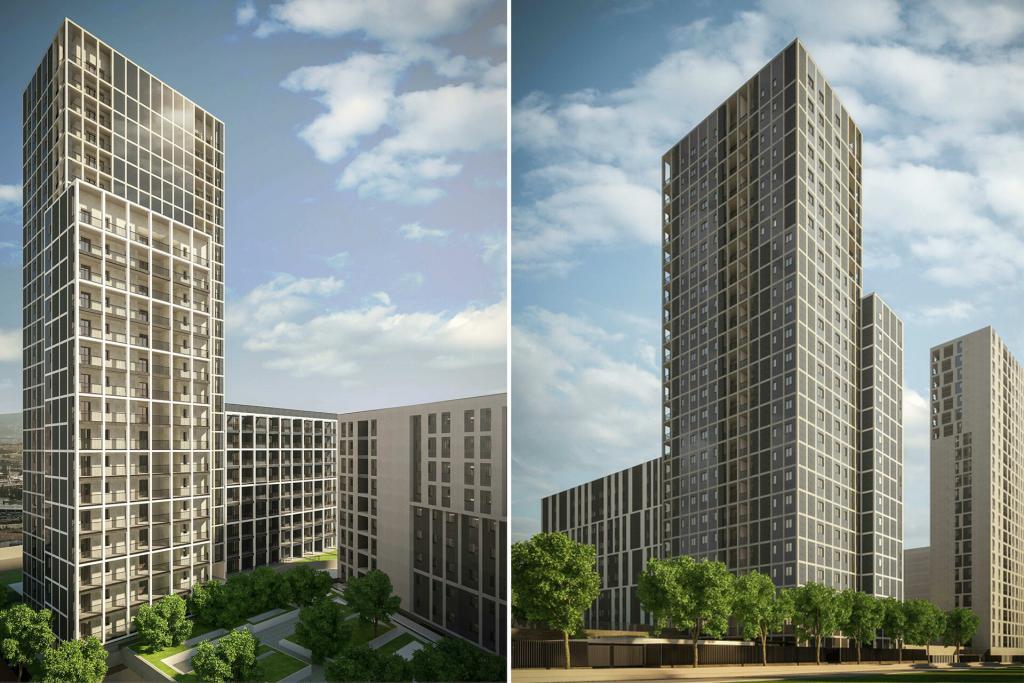The Città Contemporanea lot named R7/02 is part of the completion of the intervention plan for the construction of residential buildings in the Cascina Merlata area, in Milan. The entire program foresees the construction of subsidized housing provided by the Integrated Plan of Intervention, approved by the Decree of the President of the Lombardy n. 4299 of 13/05/2011.
The planned new volumes were obtained by inserting a 24-storey tower set on top of a 10 storey building. Both are set on a base of two underground levels that will accommodate car parks and auxiliary spaces for the residences . The project of the Citterio Viel & Partners architectural firm is characterized by a rigorous and regular grid of facade, which punctuates the presence of large loggias that interface with the surrounding environment and with the nearby site.
The iconic presence and role of the buildings is emphasized by the use of a ceramic material generating a unique glossy effect and providing the sheen of a fully glazed surface. The structure of both buildings is composed of solid slabs, reinforced concrete columns and core brace made of concrete walls.
SCE Project was involved in the concept, developed, technical and construction structural design and in the structural construction management of the Città Contemporanea residential towers. The firm also worked on the BIM model and data management of the Città contemporanea in Milan.





















