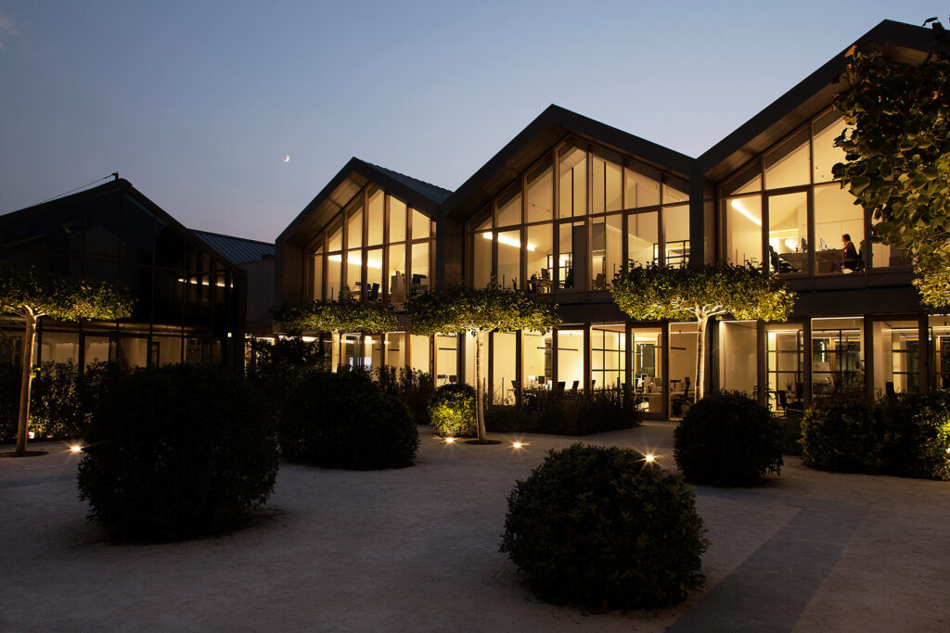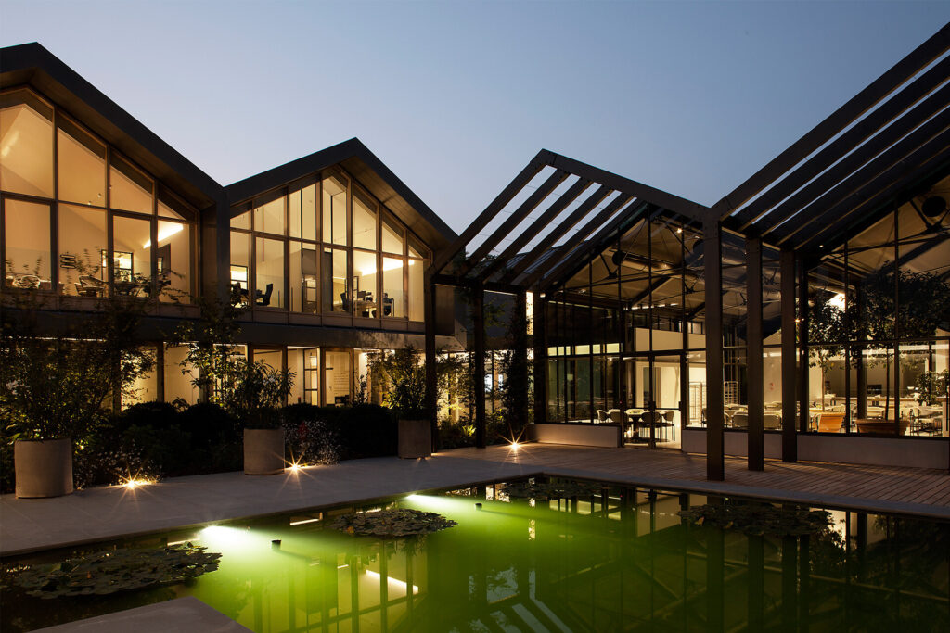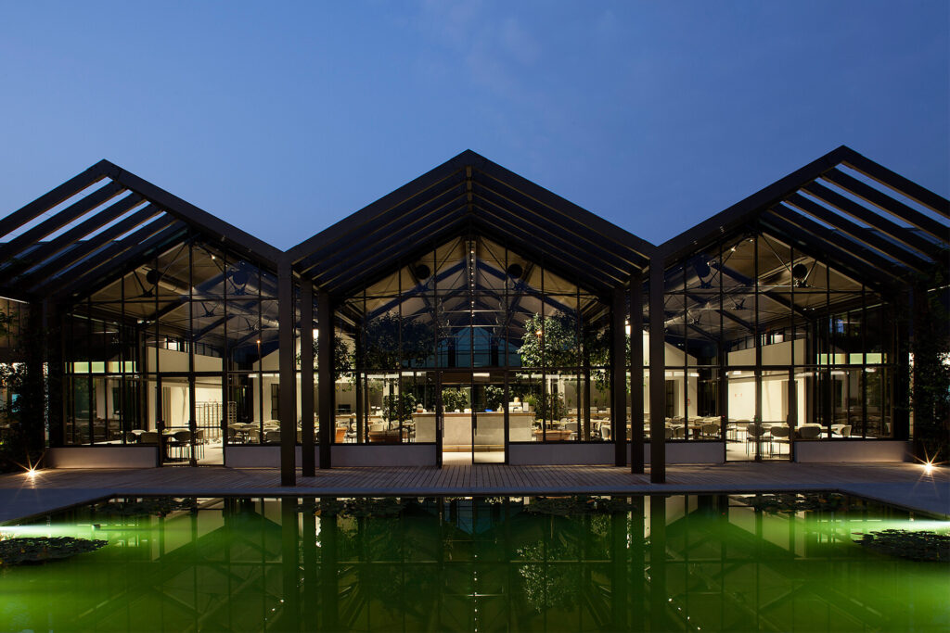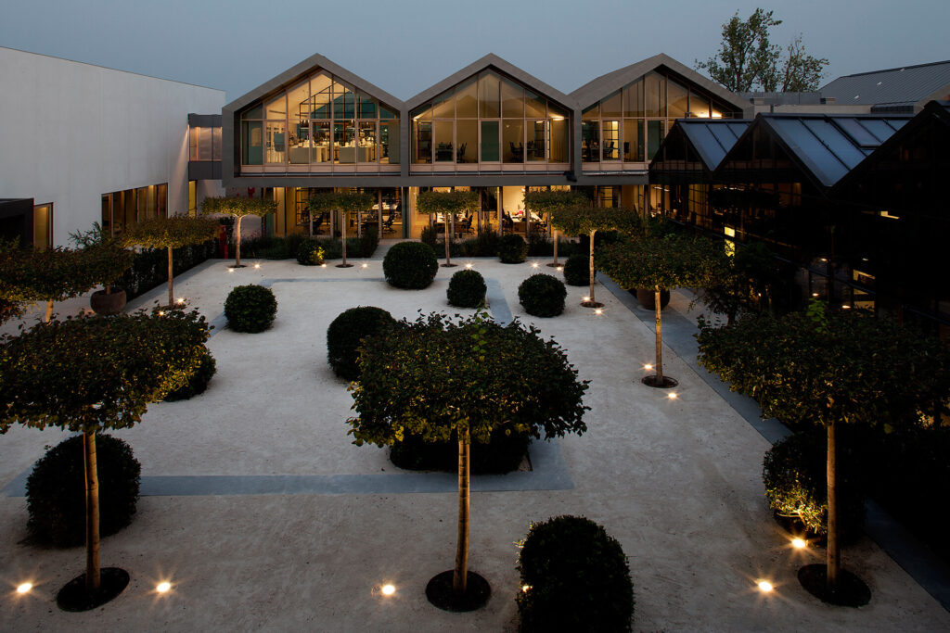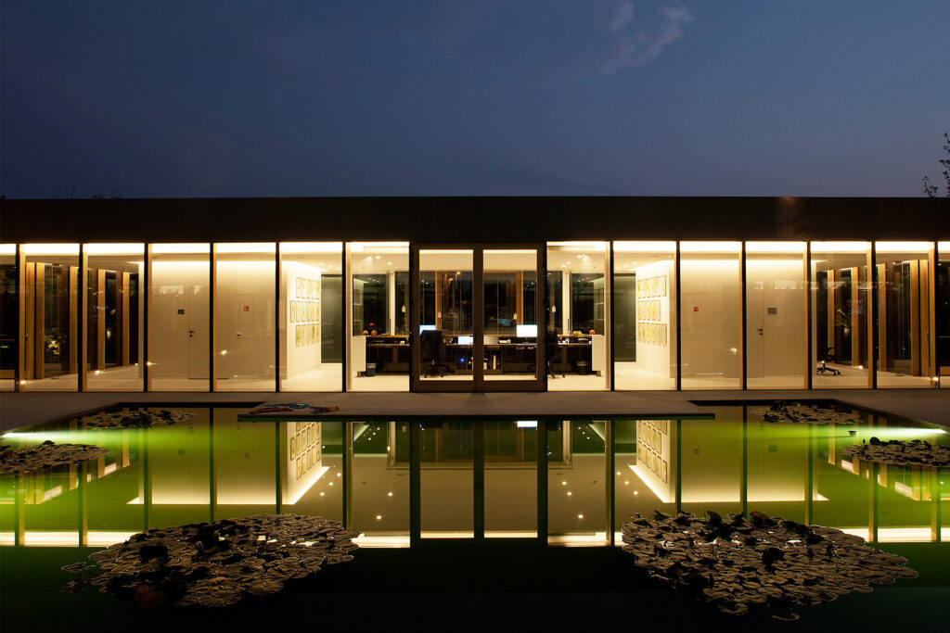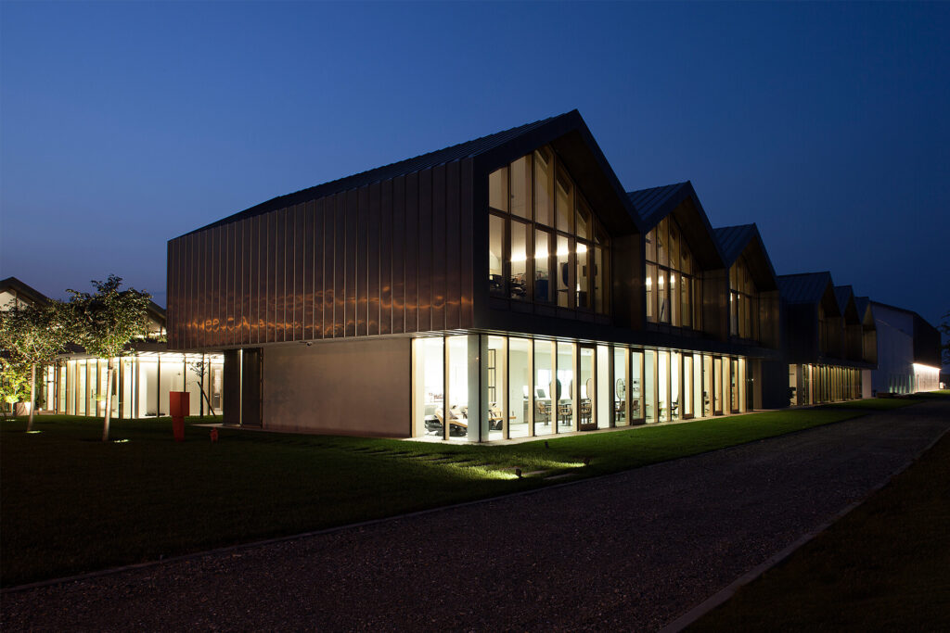The project for the new Davines office in Parma, designed by the firm MTLC Matteo Thun and Luca Colombo, is characterized by a system that reflects the two company functions: managerial and production-packaging-warehousing, both strongly characterized and differentiated from a form and an aesthetic point of view. Beauty, hair care and professional values are the components that characterize the Davines brand and the company “mission”, which find expression in an architecture based on traditional Italian models such as farms and industrial buildings, revisited in a modern way through a reinterpretation of shapes and materials used.
The executive offices were conceived as a “village”, consisting of welcoming two-storey houses with pitched roofs, distinguished by large glazed surfaces arranged around a lush garden with greenhouses that make up the central “square”. The maximum transparency of buildings combined with the use of more “residential” materials such as wood and the presence of green helps to emphasize Davines’ commitment to the well-being of its employees and environmental sustainability. In addition to the office space, the project includes laboratory spaces, training areas for hairdressers and beauticians, spaces for product testing.
The part dedicated to production, packaging and warehousing, on the other hand, stands out by being predominantly windowless prefabricated buildings, typical of the Italian industrial tradition. However, the form of the warehouse is remarkable for evoking, on a larger scale, of what is present in the “village”. The pitched roof and the presence of a completely transparent façade overlooking the motorway contribute to unify the project.
SCE Project has been involved in the technical structural and architectural design.


