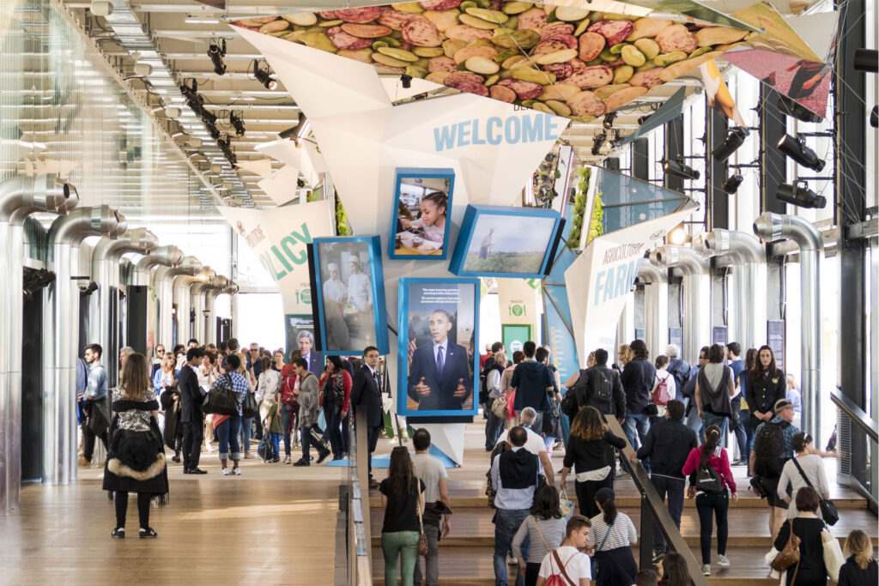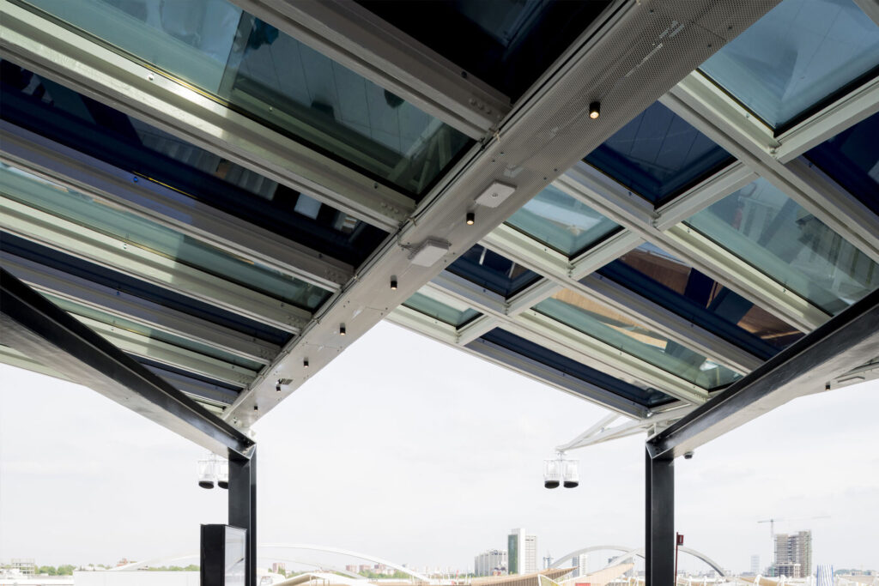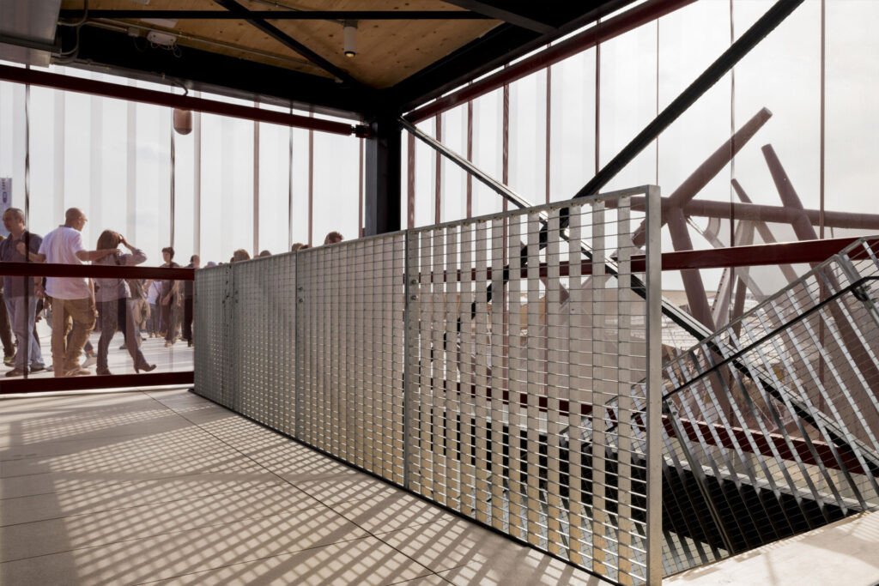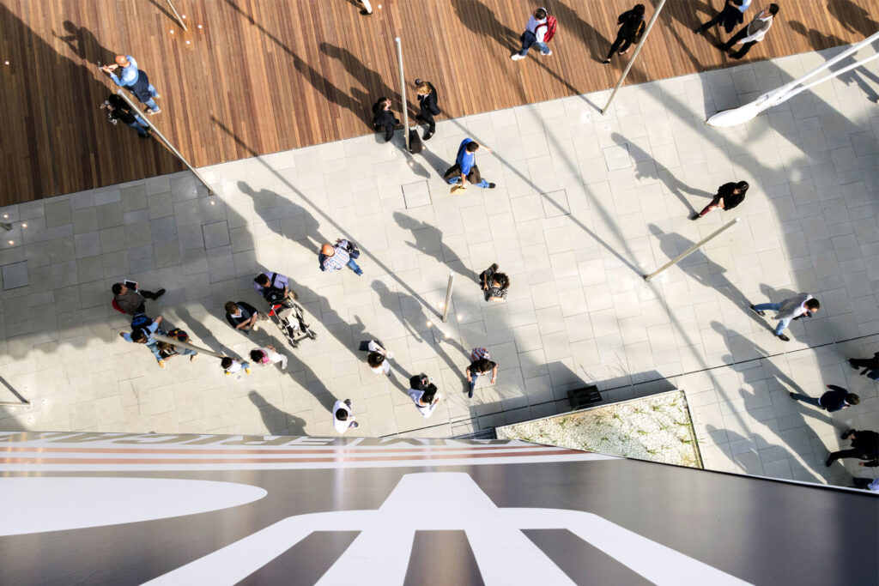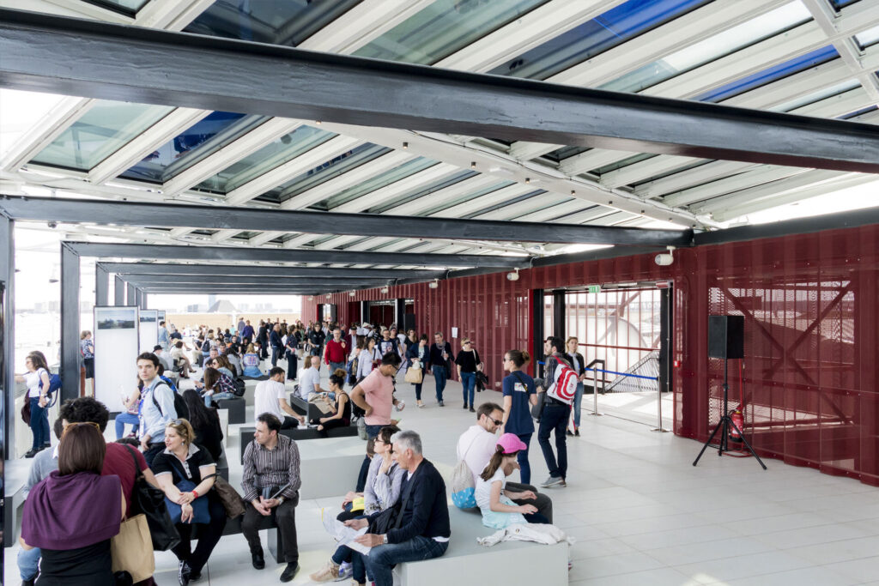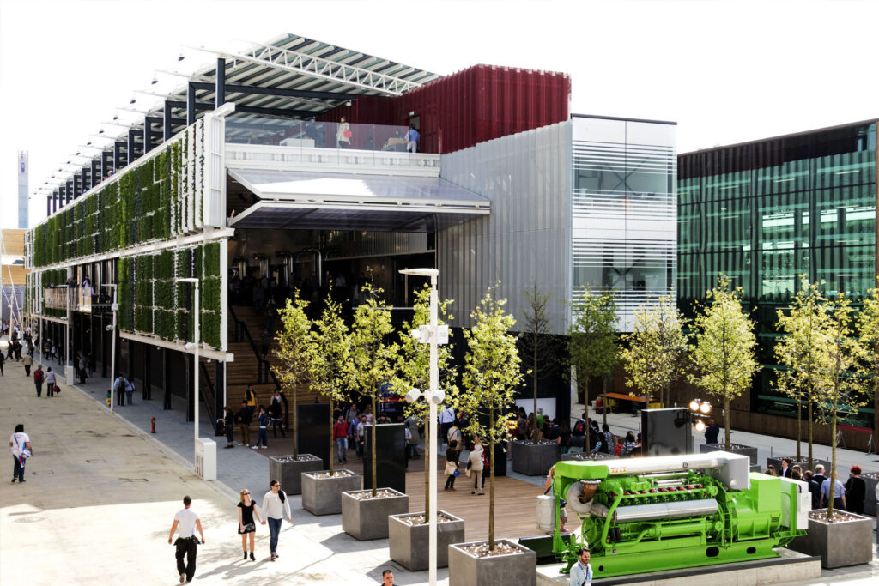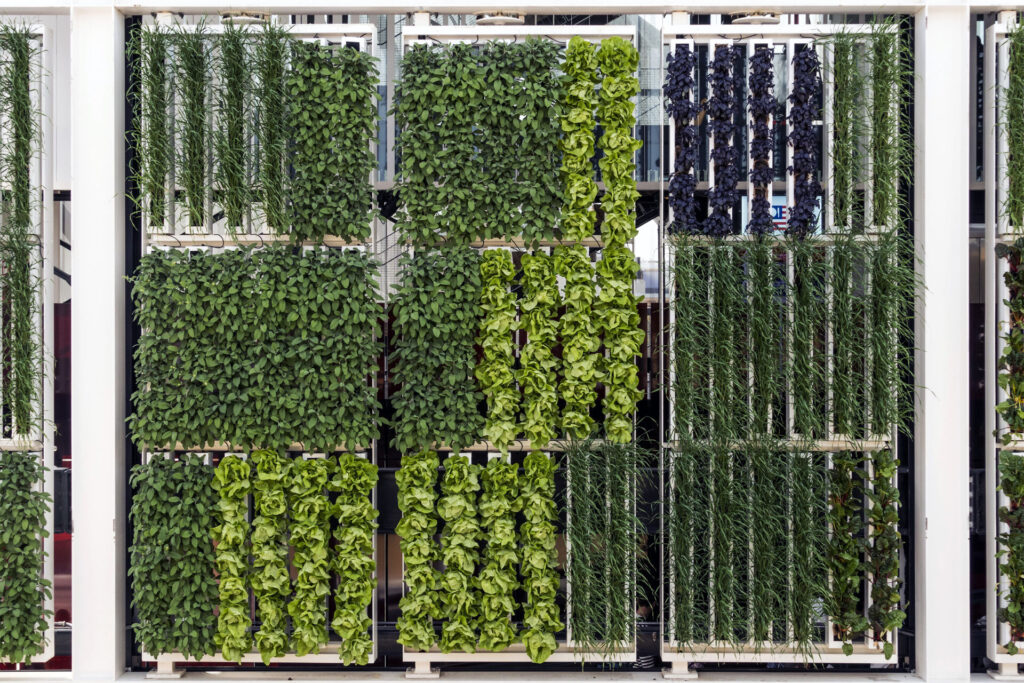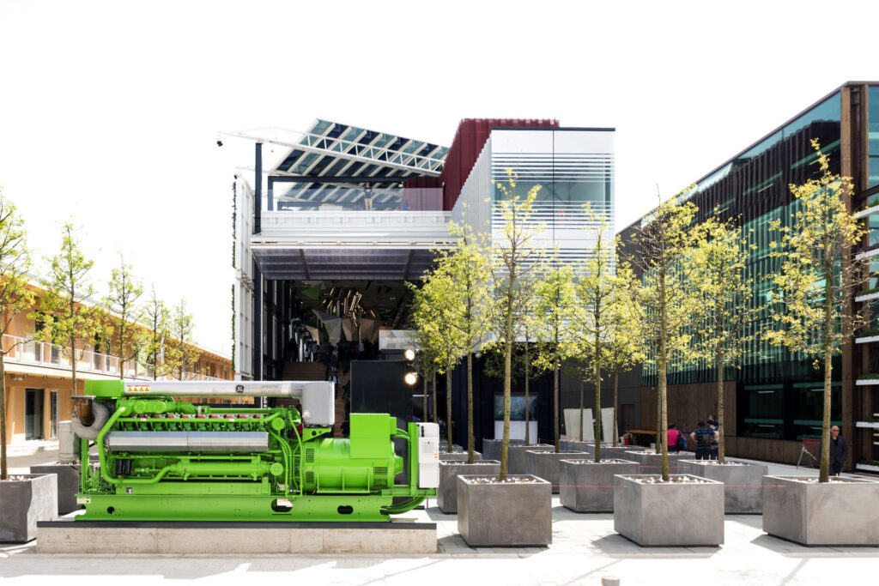American Food 2.0: United to Feed the Planet is the founding theme of the USA pavilion for the Expo 2015 in Milan, a show of leadership in the global food sector. Specific themes of agriculture in the country such as responsibility, diversification, safety, free trade and sustainability achieved through science, technology and innovation are explored inside.
Designed by architect James Biber and modeled on the traditional American barn, the USA pavilion expands like an open hangar developed on several floors. Access to the exhibition is via a wooden ramp, made of wooden planks recovered from a coastal path in Coney Island. This access leads directly to the raised, double-height area which is the heart of the exhibition.
The building was transformed into a technological granary, where the supporting metal structure and the systems are not hidden but become representative of the architecture. The building exploits natural ventilation and the use of cutting-edge materials such as smart glass to guarantee user comfort. The highlight of this technological concept appears on the lateral surface, where a vertical vegetable garden, made up of extendable and adjustable steel squares, becomes the site for vegetable production.
SCE Project was responsible for structural construction management and design, from concept design to technical design and coordinated construction design of special features of the USA Pavilion (mobile walls equipped with micro-irrigation, shed roofing with smart glass panels, steel construction , X-Lam and moveable panels of the vertical garden).


