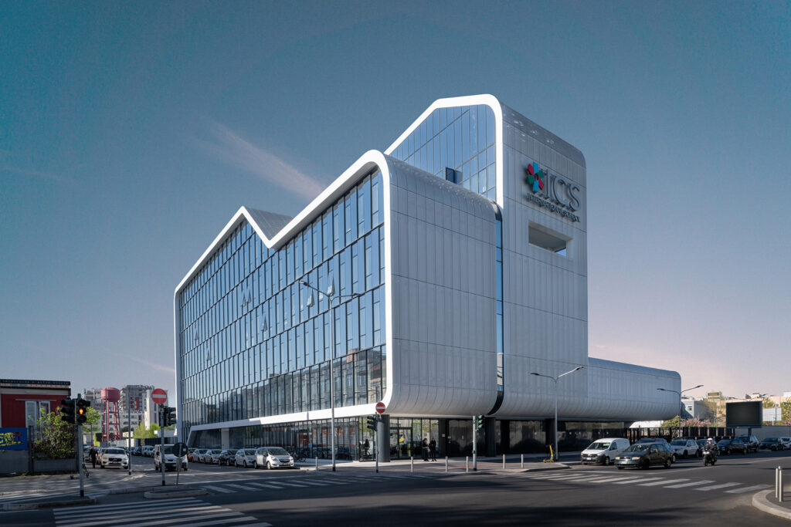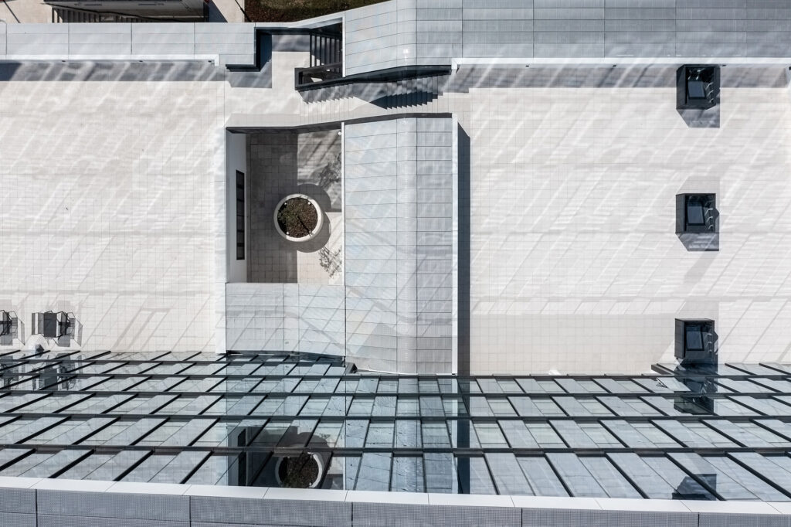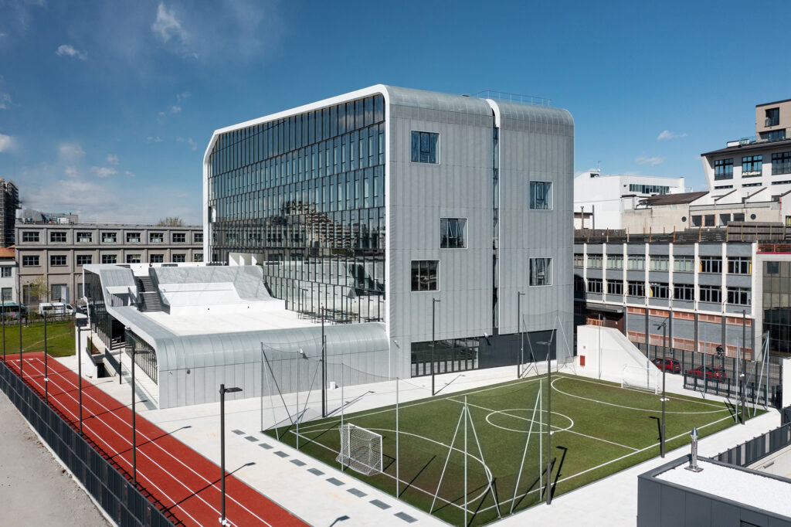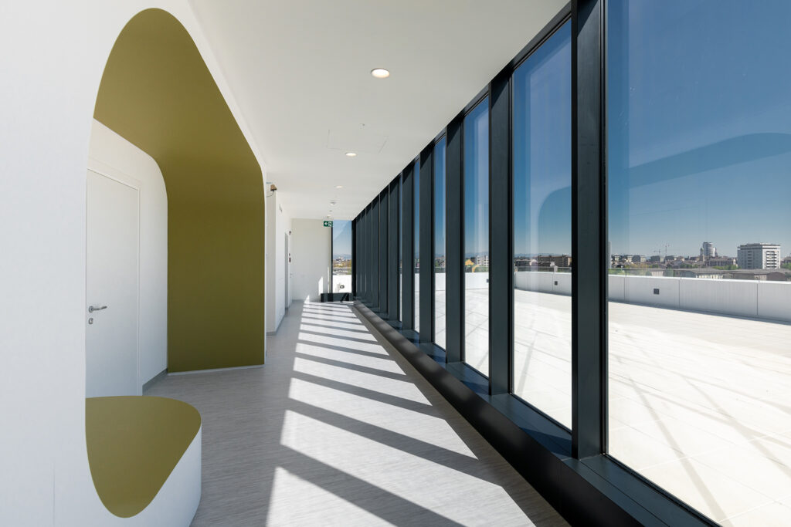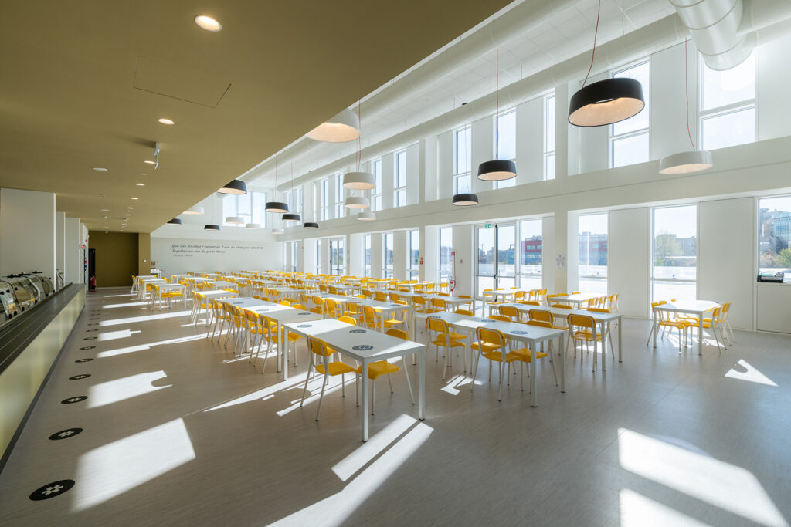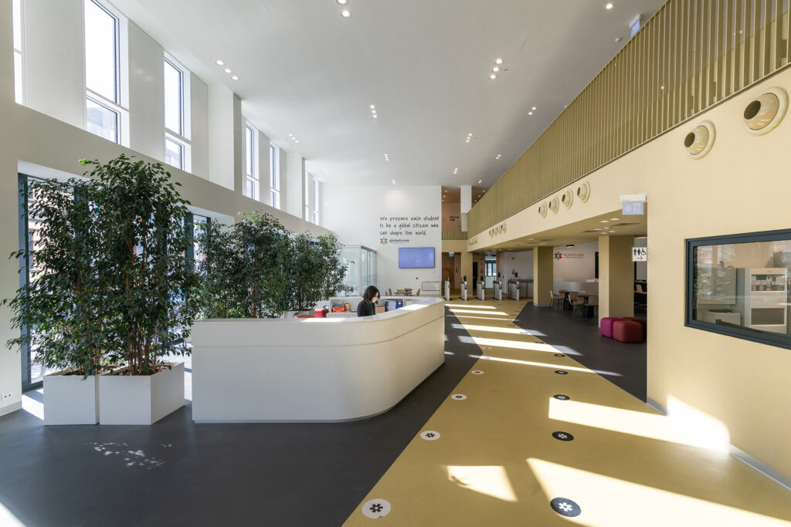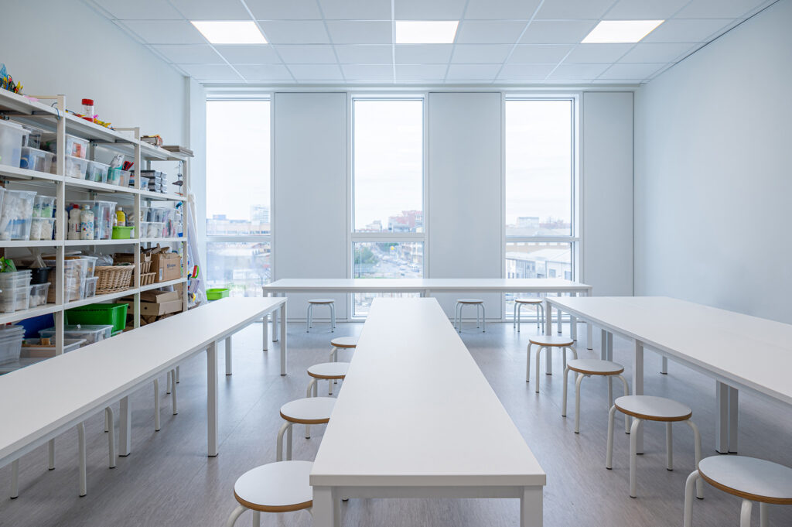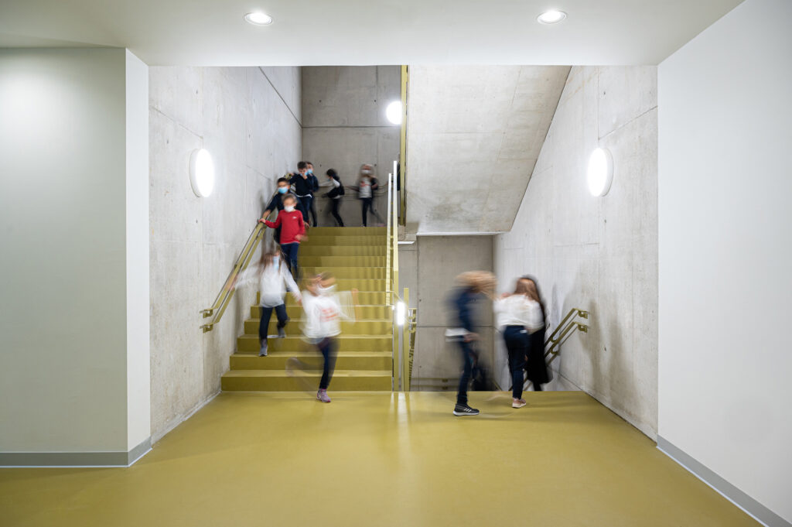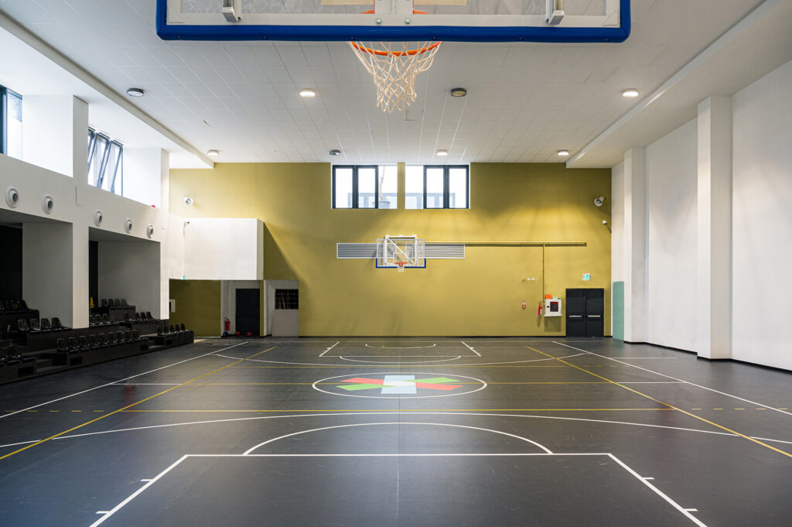The building of the future ICS International School Milan is located on the corner of Viale Ortles and Via Gargano, south of Milan. It is situated in an area that is undergoing rapid urban regeneration and in which recent important interventions – such as the Prada Foundation project signed by OMA (see Project Sheet) – are rapidly redeveloping the entire neighbourhood increasing the overall quality of the built environment and recalling a wide and heterogeneous public.
The future building of the ICS International School Milan stands parallel to Via Gargano presenting, on the inner side, two lower volumes that will host a gym and an auditorium. The main building was conceived as the juxtaposition of two blades with different profiles that generate open terraced spaces that overlook the city. With the play of volumes moving asymmetrically, it has been possible to keep an extremely clear façade design and to hide the Mep machines on the roof.
The main building contains the classrooms, the spaces dedicated to specialized activities and the administrative department. The main entrance is located on the shorter side of the building, in front of Viale Ortles, and is emphasized by an obvious set back of ground floor. A deep cantilever will therefore provide protection to the entrance/waiting area for parents
The ICS International School Milan complex spreads over an area of approx. 7,500 sqm. The 3 hosted school cycles (elementary, middle and high school) are distributed on the different upper levels. The ground floor will host all the common activities such as the canteen, gym, swimming pool and auditorium, that open the building to the neighbourhood. The complex is also providing a wide range of open outdoor spaces along the south and west sides; approximatively 3,350 sqm that includes a garden of about 2,800 sqm with a soccer field, athletics track and a long jump pit.
SCE Project is involved in the general construction management.


