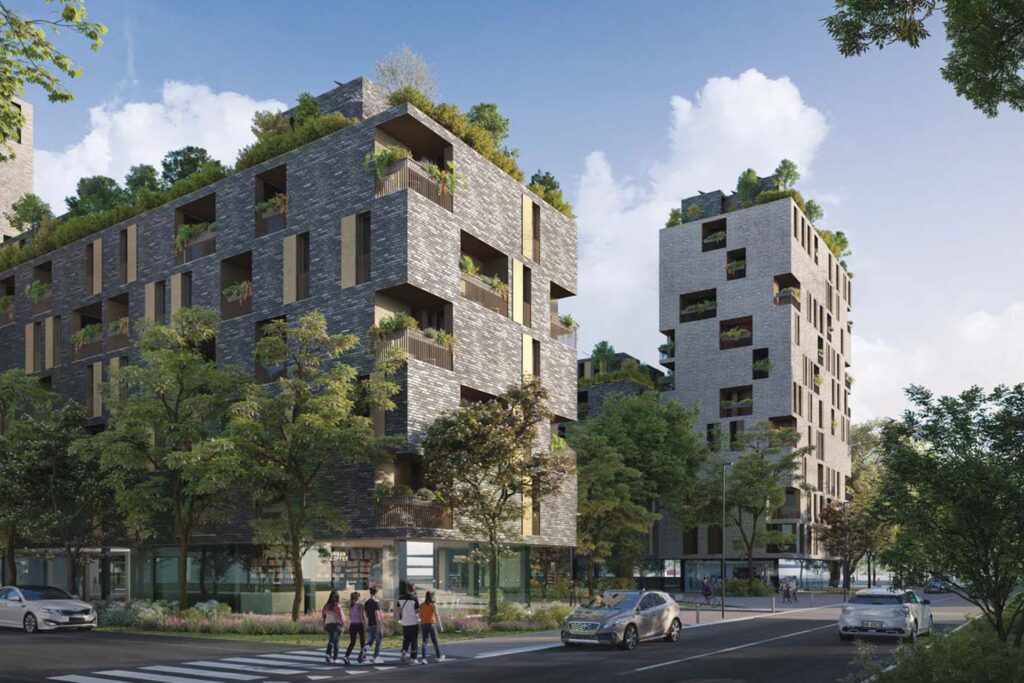Green Between Tessiture Urbane is the new door, alive and green, of Lambro Park. A social housing project that lights up the Crescenzago district of new vitality and reconnects it with all the main transformations expected in that quadrant of Milan. It is an initiative that reactivates and strengthens the green infrastructure, loosens the knots of local mobility, stimulates a new sociality thanks to innovative and green proximity services. It is a “first home” for young people, a place protected for families, and, thanks to prices calmierati, promotes equity, inclusion, collaboration between the inhabitants and welfare for all citizens, mitigating the processes of urban gentrification.
The area is close to Lambro Park, one of the largest in Milan and affected by a deep redevelopment activity. It reduces energy consumption and uses local renewable resources as an alternative to fossil fuels thanks to the Renewable Energy Community. It neutralizes greenhouse gas emissions by adopting mitigation, compensation and capture solutions and commitments to create a new carbon neutral district.
Winner of the second edition of C40 Reinventing Cities, the masterplan of Green Between is spread over an area of about 15 thousand square meters a few steps from the Crescenzago station of the metro M2, in the north-east of Milan, where today there is an interchange parking. The complex consists of eight independent buildings arranged in line and tower two by two thus obtaining four pairs of symmetrical buildings and houses 360 new apartments in class A for rent and sale at discounted prices.
The area is close to Lambro Park, one of the largest parks in Milan and affected by a deep redevelopment activity. A new green and leafy rambla will connect the metro station with the entrance to the Lambro park, a path dotted with activities and services that revitalize the neighborhood, a new public space of quality and continuity cycle-pedestrian.
Sustainability is the core of the project: energy consumption is minimized thanks to the use of local renewable energy of a geothermal and photovoltaic nature. The decarbonisation strategy also provides for mitigation, compensation and sequestration of emissions thanks to the Renewable Energy Community, the mobility hub and shared electricity, Circular Housing and forestry. The planned construction system promotes the optimization of the resources used and the containment of waste. The supporting structure is in reinforced eco-concrete combined with concrete slabs.For the casing, a system with insulating materials with high thermal performance combined with PVC windows, in order to obtain low thermal transmittance values and low air permeability.
SCE Project is responsible for the structural design, architectural execution and coordination of the project Green Between, in which ARW and Stantec are involved.

























