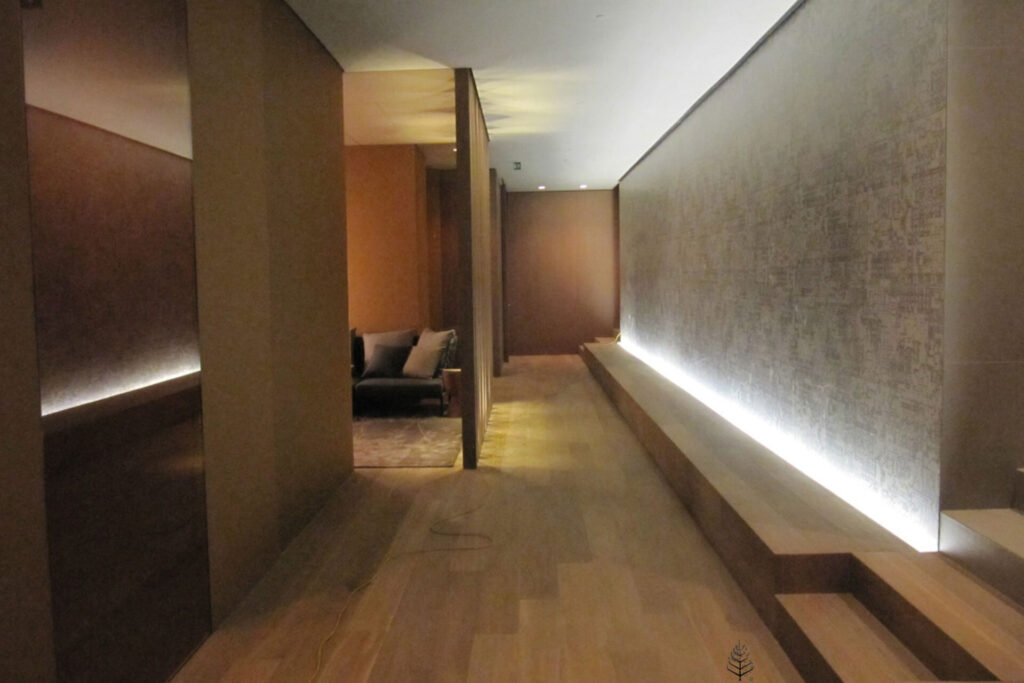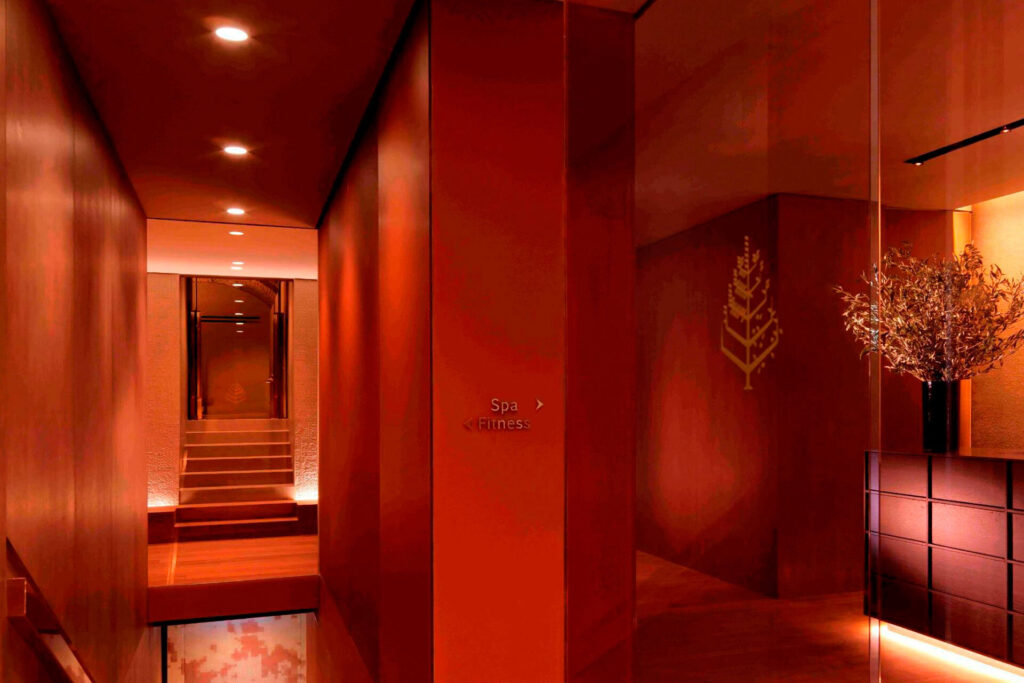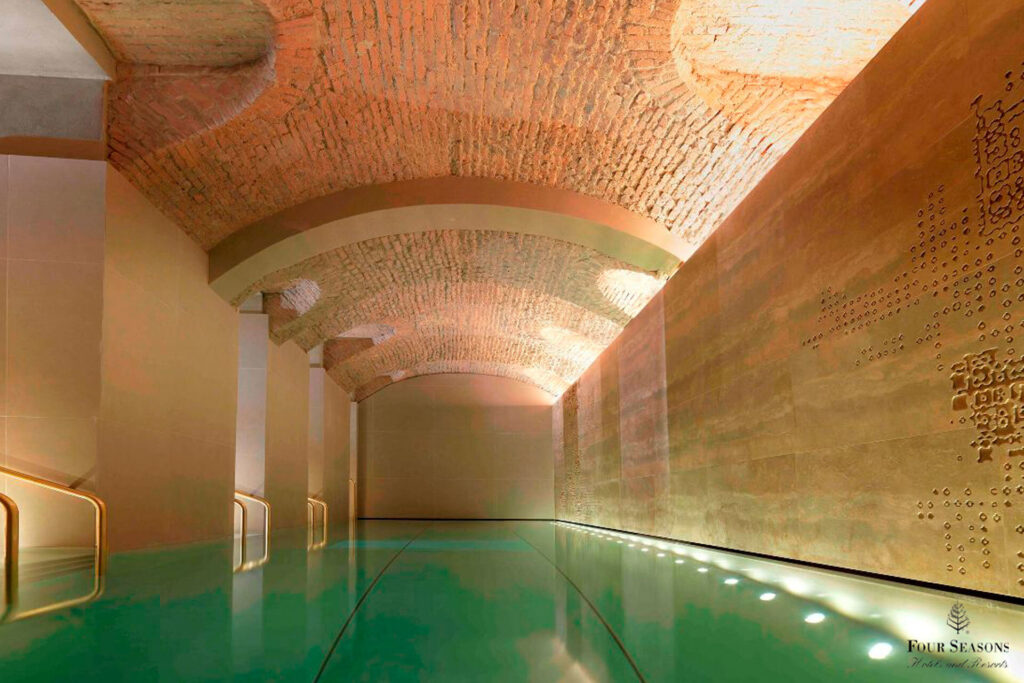The spa of the Four Seasons Hotel in Milan was created in the basement levels of the historic building in via Gesù, going deeper two further levels, used as a spa and fitness room.
The interior design project was by by Patricia Urquiola, with whom SCE Project, over the years, has consolidated a close relationship of collaboration. The first underground level hosts the spa that includes a reception, swimming pool, treatment rooms, changing rooms with sauna areas and Turkish bath, VIP treatment room and beauty salon; the second basement level has been used as a fitness area, a plant room for the swimming pool and new storage rooms and offices serving the hotel.
The methods used to excavate and create the structures, kept the hotel functional throughout the period of the work and preserved the integrity of the historic buildings located nearby.
SCE Project has been involved in the full service design (architectural, structural and MEPF) for the concept, developed, technical and construction design phases and in the construction management.
























