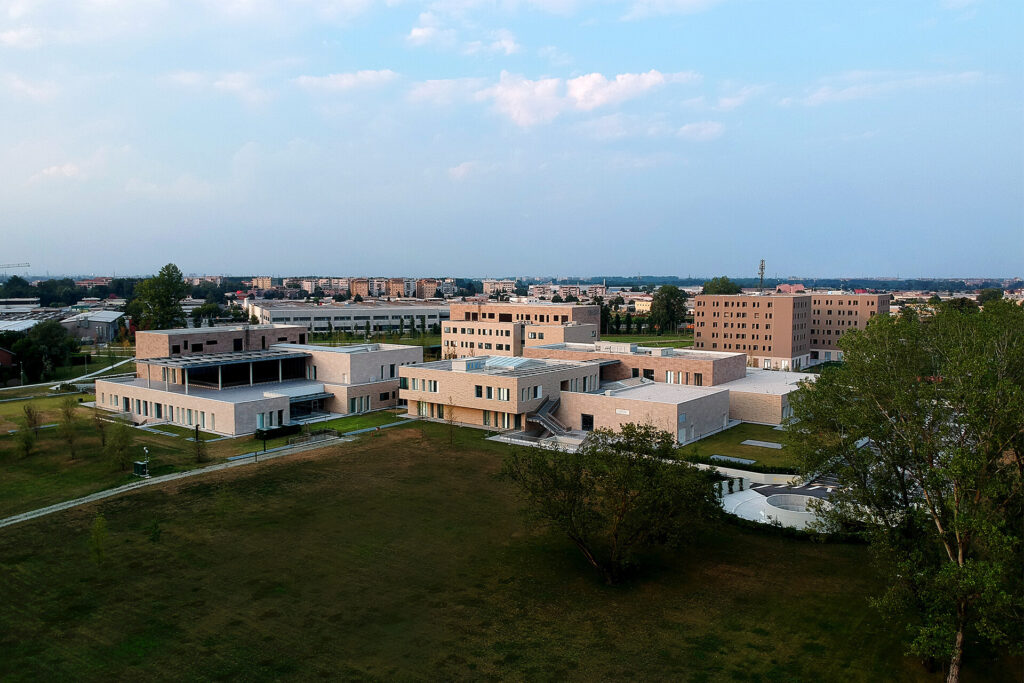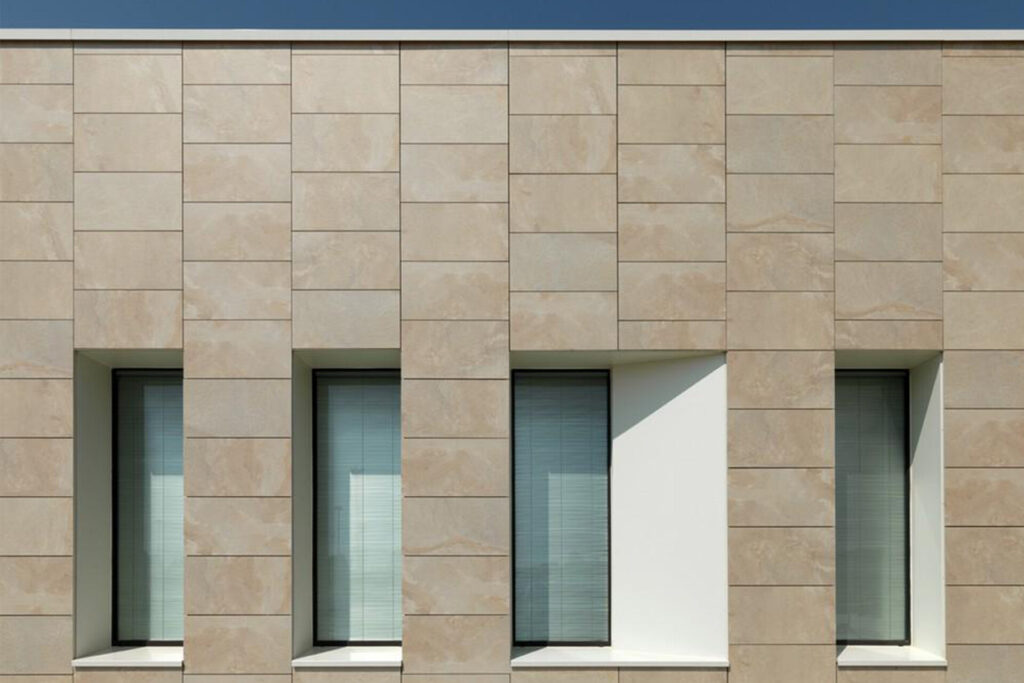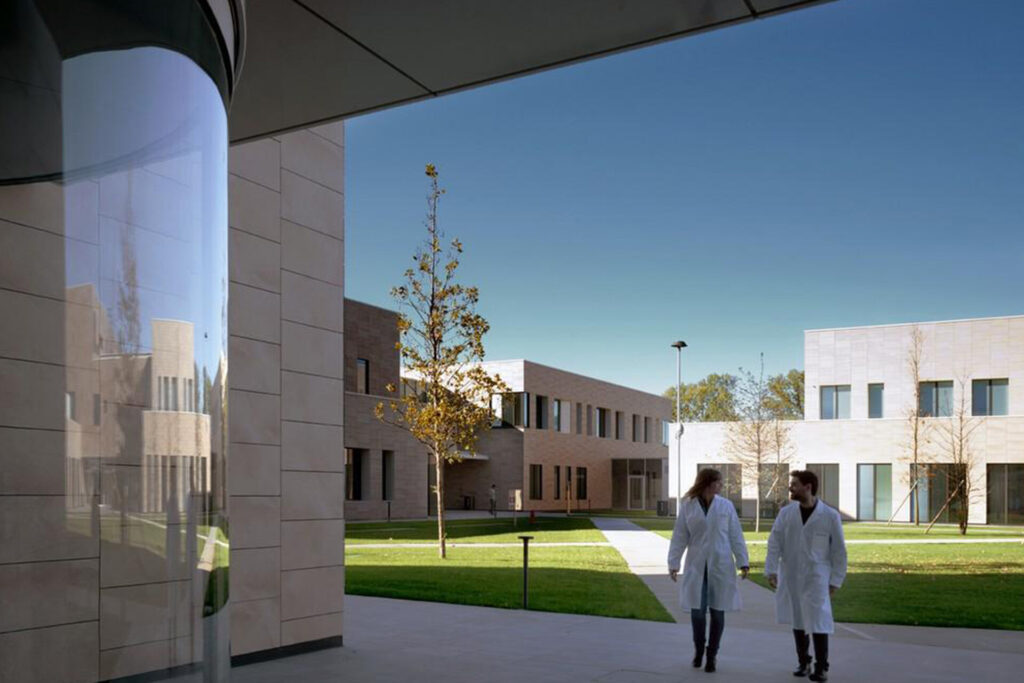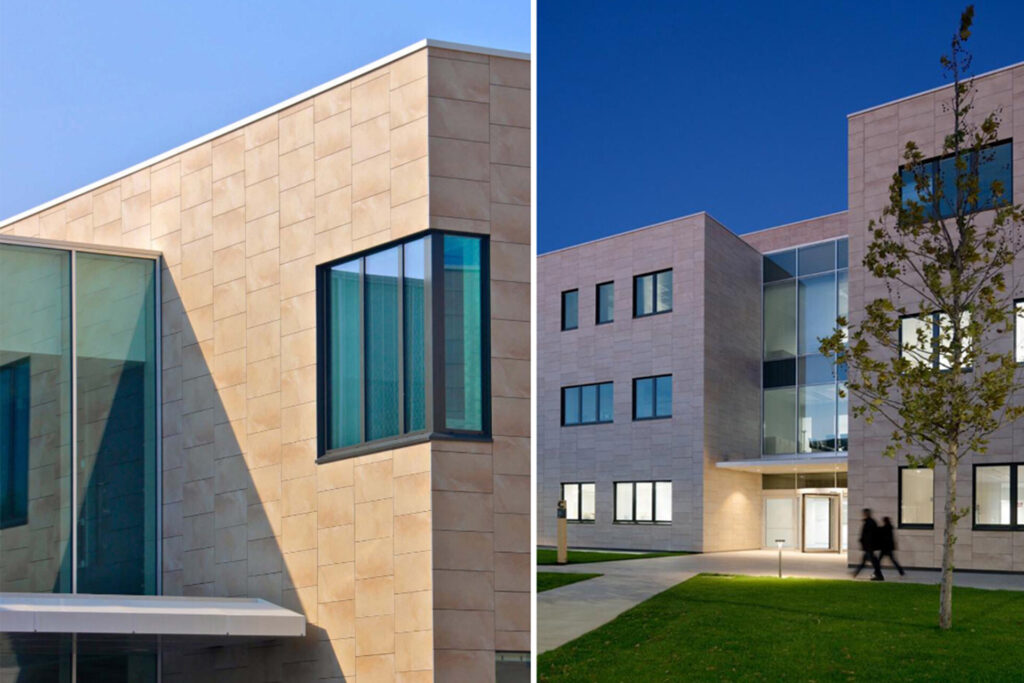The creation of the research building, including the hub and didactic buildings, is part of the construction work of the new Humanitas University Campus to be built in Pieve Emanuele in Milan. The architecture of the spaces aims to achieve the most modern standards in terms of technology and environmental comfort. The three buildings are positioned in a pedestrian zone, forming a sort of “Knowledge Triangle”.
The research building will contain laboratories, offices and back rooms and will be located to the north-east of the site, adjacent to the didactic building. The design of the building concerned is a unit of four storeys including the roof, for a total height of about 19 m, the floor plan dimensions are about 55×32 m, with the exception of the roof that is reduced to about 50×19 m. The basement level, with maximum dimensions of approximately 60×36 m, will be mainly occupied by back rooms and storage.
SCE Project has been involved in the construction structural design.

























