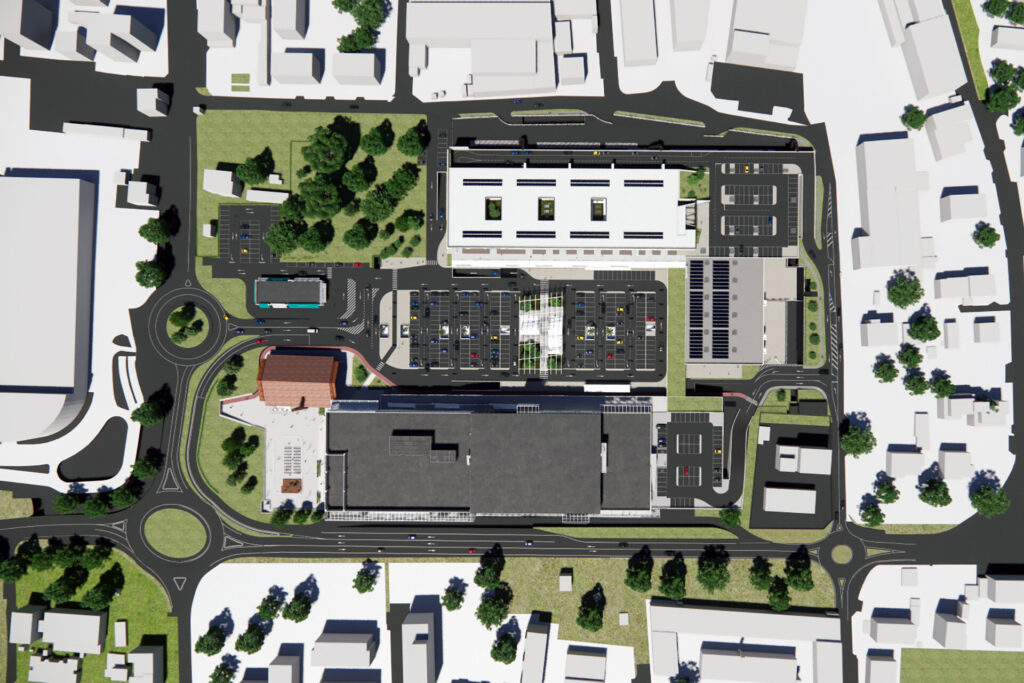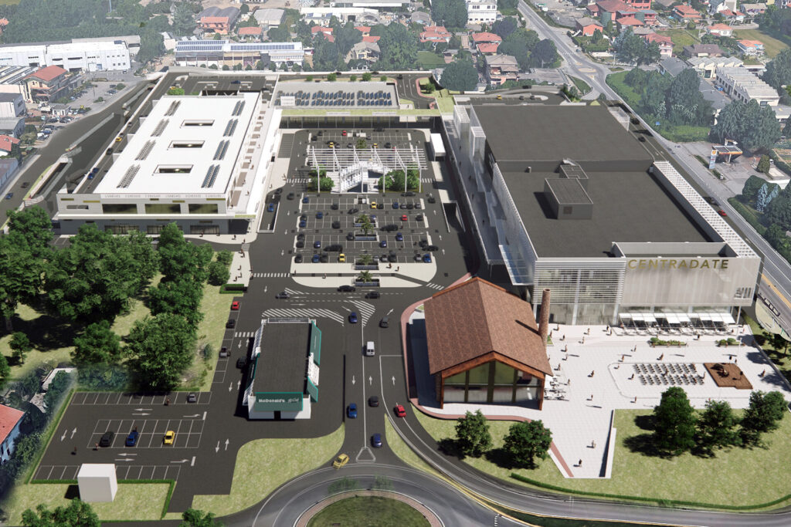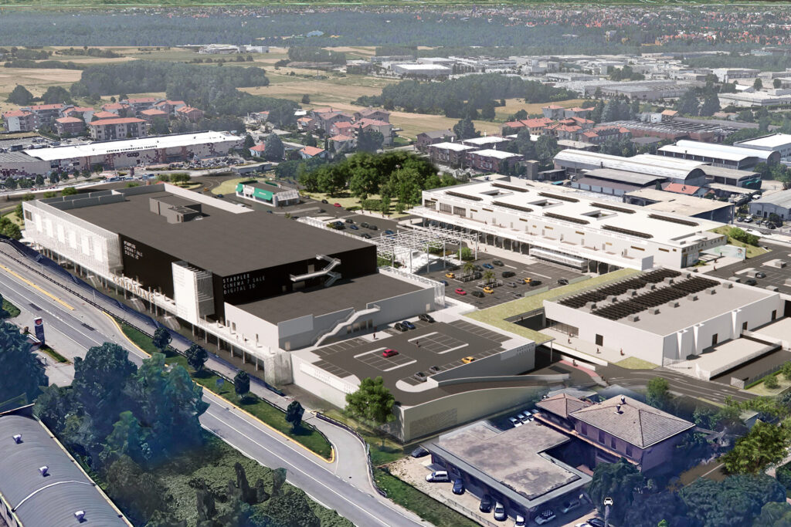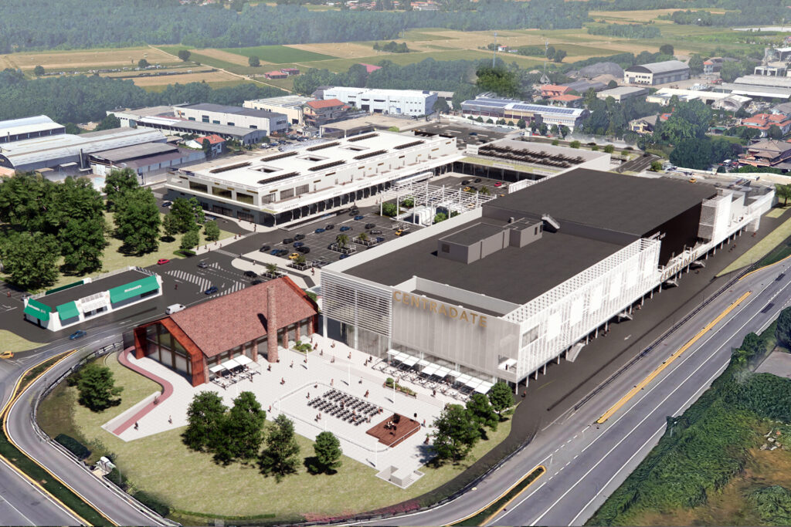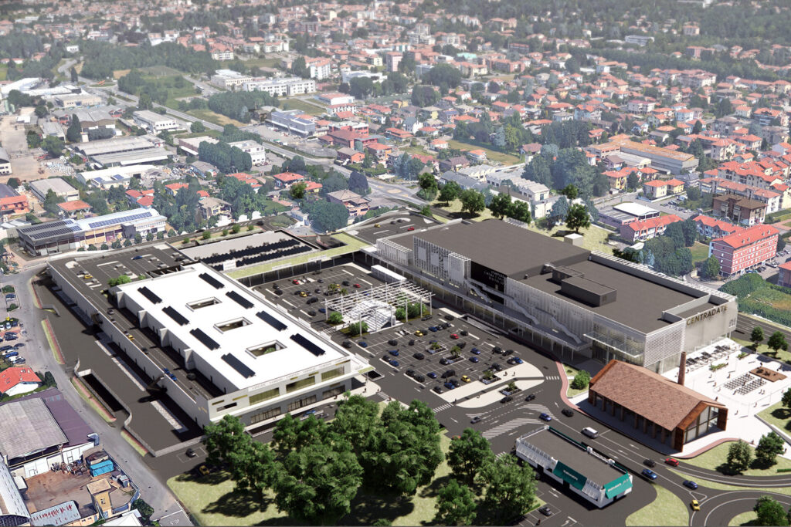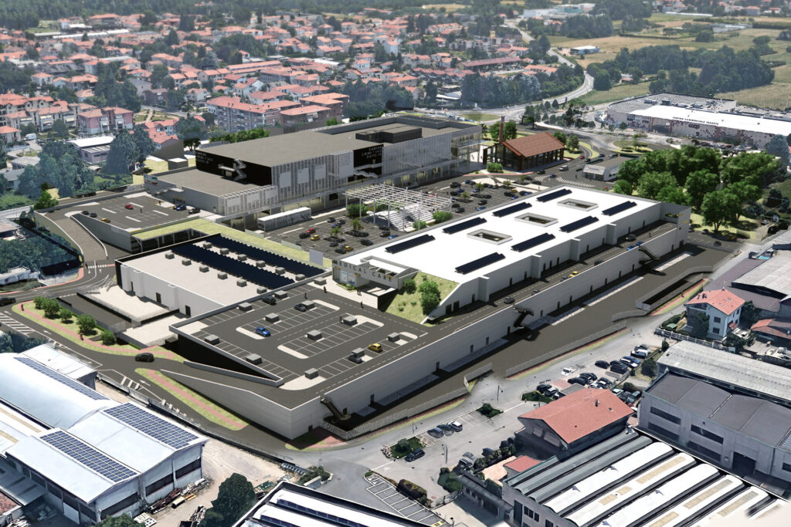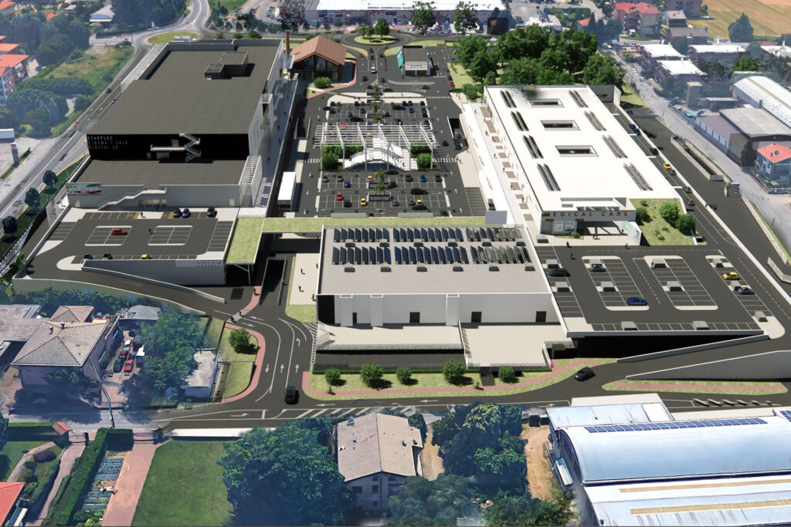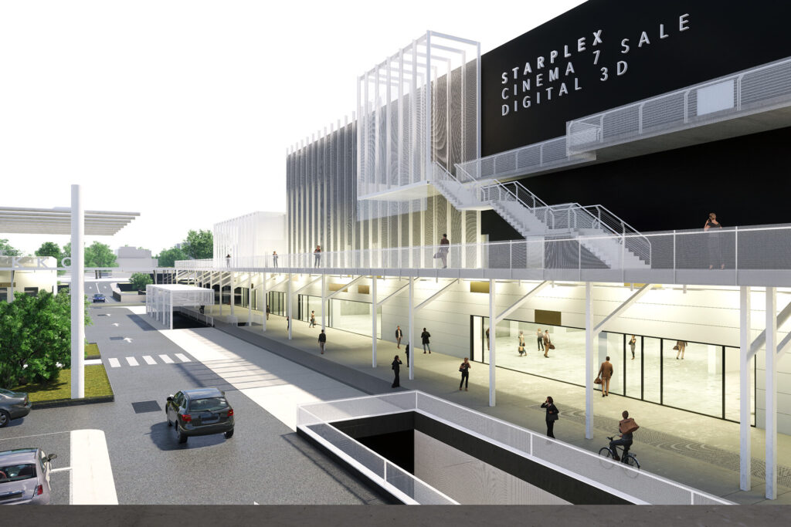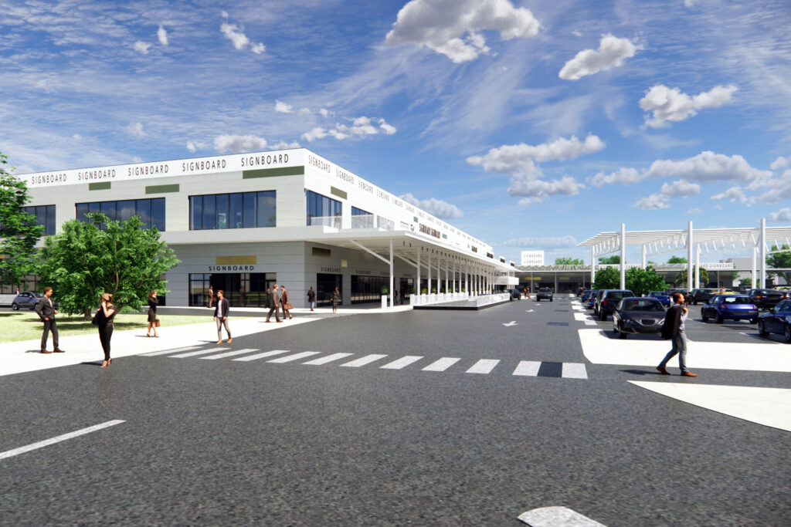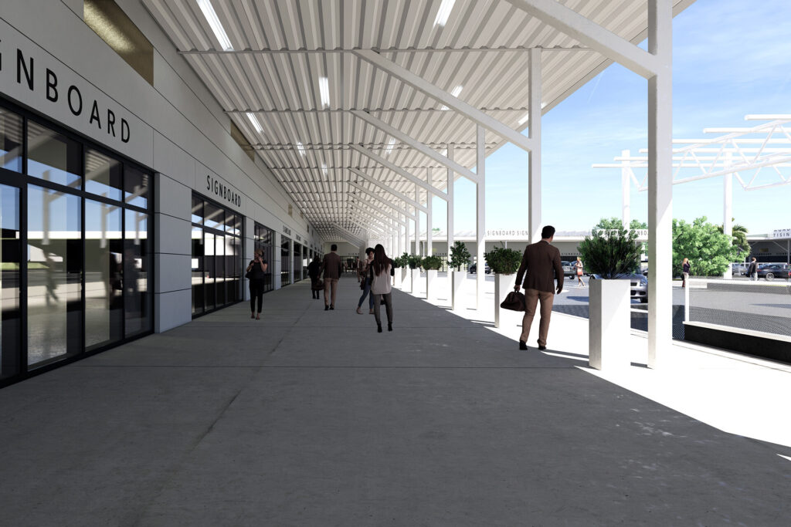The project involves the requalification of shopping center “ La Fornace ” located in the municipality of Tradate in via della Fornace Cortellezzi (VA). This is an ambitious project involving 42.000 sqm GFA in addition to a 25.000 sqm car park and includes the construction of a new building to be used for large-scale retail activities.
The upgrading of the commercial area “La Fornace”, divided into five buildings differentiated with the letters “A”, “B”, “C”, “D”, “E”, has the objective of intervening on a structural level on existing buildings to make the layout more usable in view of a redevelopment of the spaces, as well as to respond to the changing needs related to fire safety and plant systems. The intent is to overcome the fragmentation and division of the buildings in order to ensure the creation of a single commercial complex interconnected on the ground floor by a wide equipped entrance porch.
In fact, the “La Fornace” project includes urbanization works aimed to ease its integration within the neighborhood through the installation of public recreational activities. These activities will be located along the new portico and in the public square La Fornace facing the roundabout on Viale Europa. Inside the shopping center there is also a multiplex cinema located on the 2nd level of building B. In addition to the traditional commercial functions, personal service activities will be integrated such as health and assistance polyclinics, specialist professional offices, wellness centers, spa and gym.
Building A consists of an underground parking level and three levels above ground with variable shape and mainly for retail use except for a functionally separate body that stands out from the common first floor also for three floors above ground. The structures are made with prefabricated pillars, beams and tiles. The foundations are continuous and with inverted beam in reinforced concrete cast on site and concrete retaining walls cast on site set on the perimeter of the building. Each block is structurally independent of the other and has been designed according to anti-seismic structural criteria: structural joints have been arranged along the transversal axis, along the extension of the decks.
The car park consists of 1 underground level whose construction characteristics are similar to building A.
The new metal structure called “Building E” consists of a single level and is located transversely to the existing buildings “A” and “B”, in such way as to create a courtyard. Each column that “crosses” the ground floor slab is joined to the existing building A and B but, being structurally separated, the new building E does not affect their structural behavior. The new construction is set on a foundation system consisting of slabs and connection beams in reinforced concrete located below the level of the underground car park.
At “De facto” stage, buildings B, C and D are completed, while remains the completion of building A for which has been constructed only a portion of the ground floor. Building B only required an architectural restyling which has involved the redesign of the façade without significant intervention on the main structures. In any case, all the interventions were designed to minimize the impact on existing structures and the static behavior of the whole complex.
No new vertical loads are applied on existing structures nor elements of significant stiffness that could change the general behavior of the structure towards horizontal loads. For the new structures, the use of metallic carpentry has been chosen in order to reduce weight. The new vertical connecting bodies are joined to the existing structures in such a way as to be two structurally independent.
SCE Project has been involved in the preliminary, developed and technical structural design, in the technical architectural design and in the structural construction management of the Shopping Center La Fornace.


