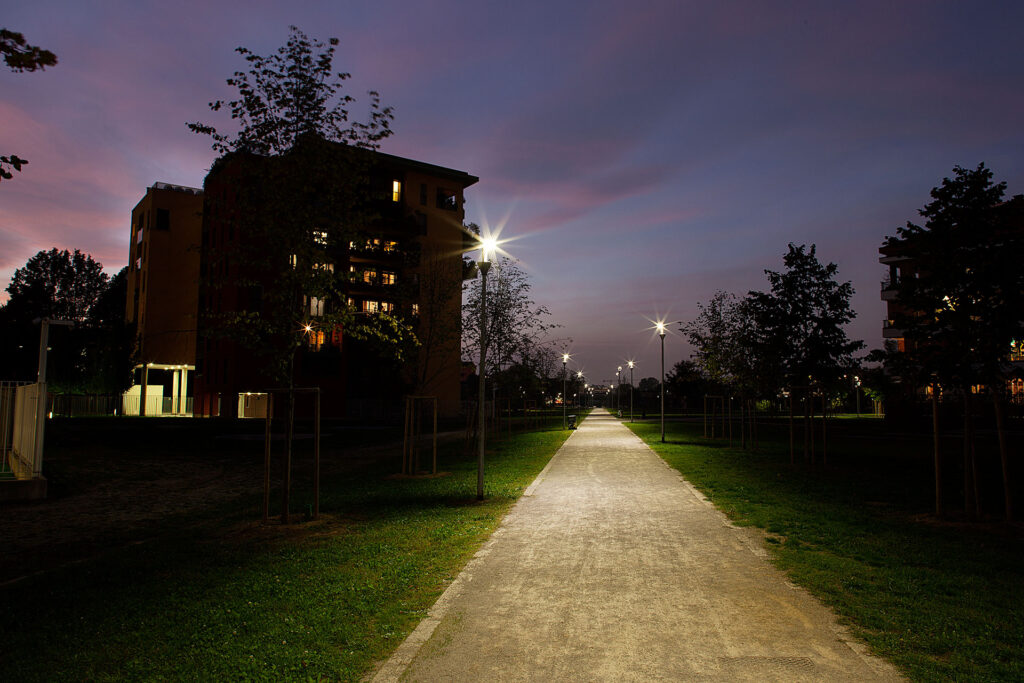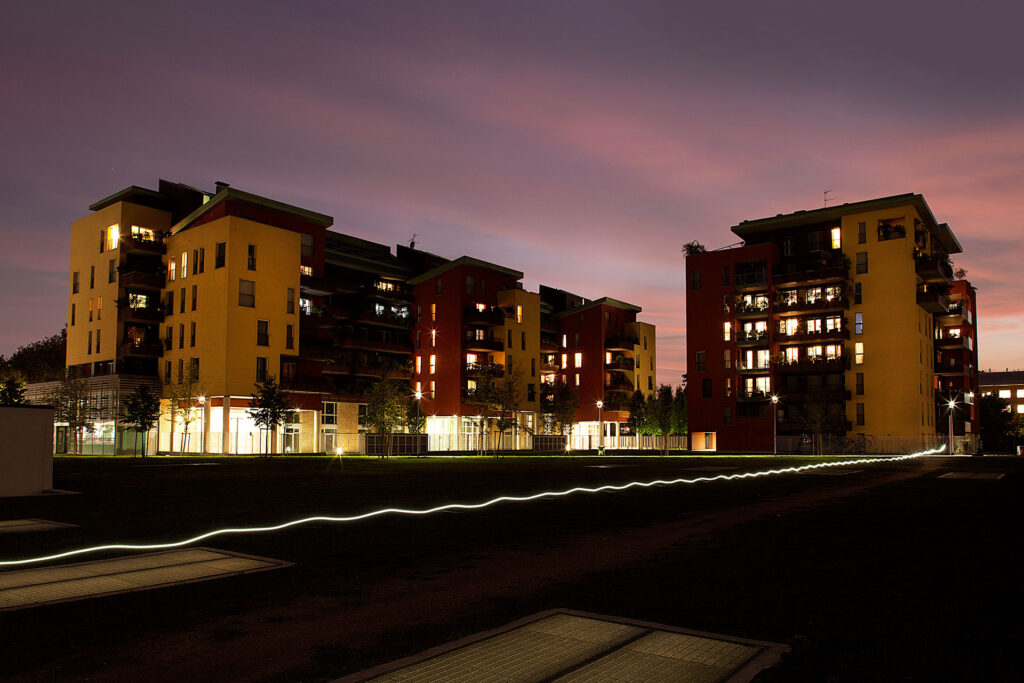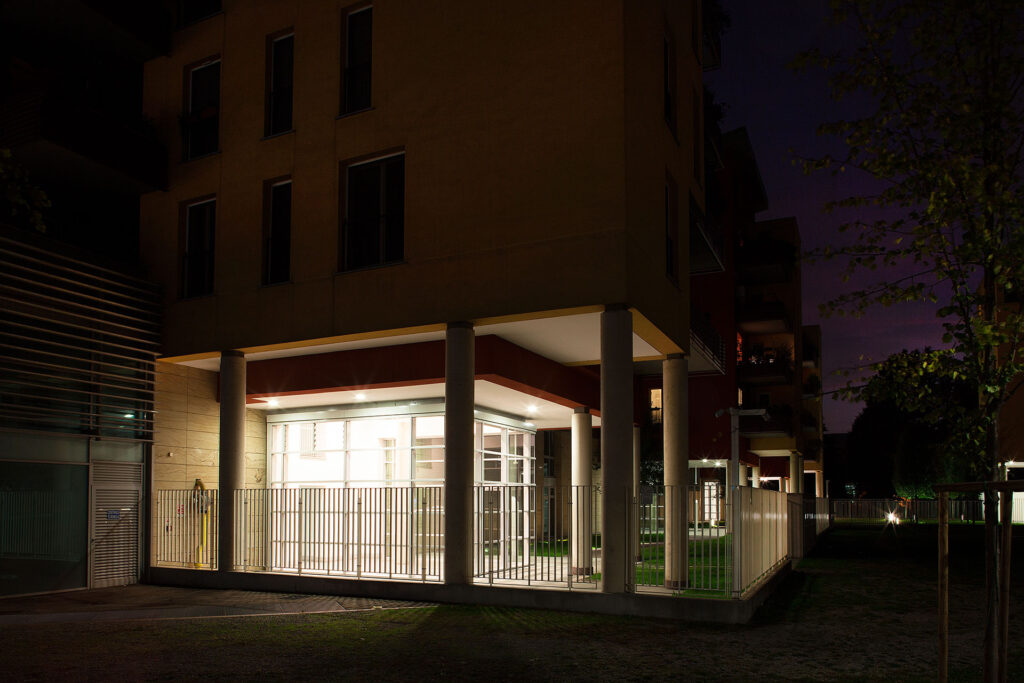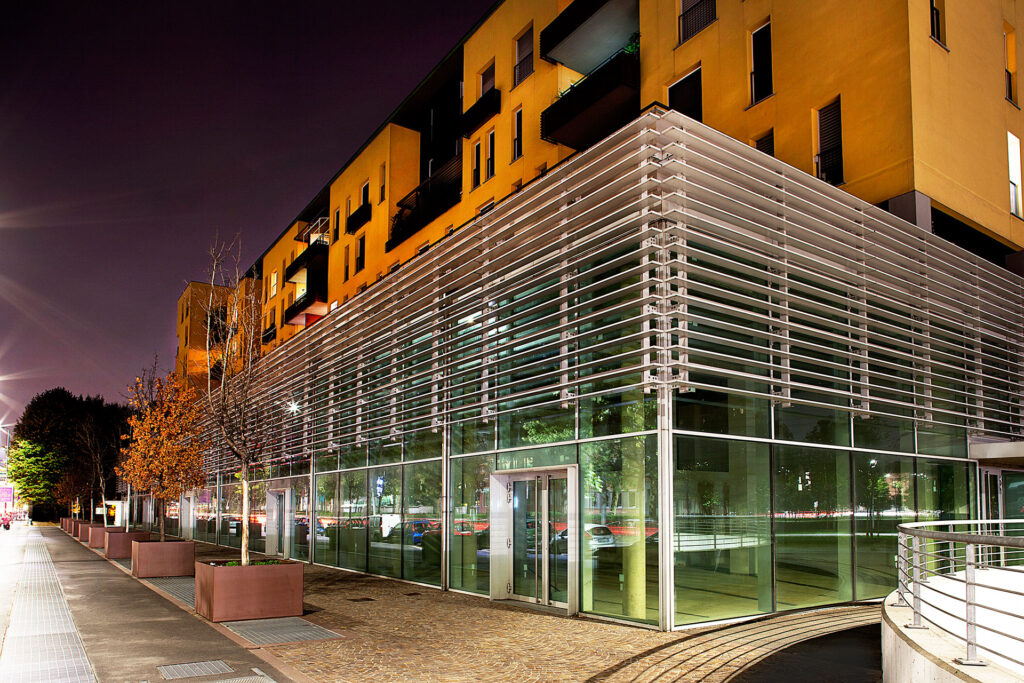The project for the construction of the new residential complex on the site of the former Hydrotherapy Institute (Istituto Sieroterapico) (Lots 1 and 2) in Milan is part of the redevelopment of the Navigli neighborhood.
The complex, called “Le Corti fra i Navigli”, is made up of four courtyard buildings, each of about 12,000 square meters, and an underground car park facing historic Cascina Argelati. The construction extends along most of via Segantini; the area includes a large public park (“Parco Segantini”) in front of the residential buildings.
The development was subsequently completed with the construction of Lot 3: two taller buildings (called “Tridente” and “Torre”) mainly for residential use, with the exception of the Tridente ground floor, used as a sales office on viale Liguria. The two buildings, which cover a gross area of over 30,000 square meters, rise from a triangular shaped site containing two underground parking levels, located between viale Liguria, a large underground channel and Giovanni Giorgi high school, through the use of tied bulkheads.
SCE Project has been involved in the concept, developed, technical and construction structural design and in the structural construction management of the housing complex “Le corti fra i Navigli”.


























