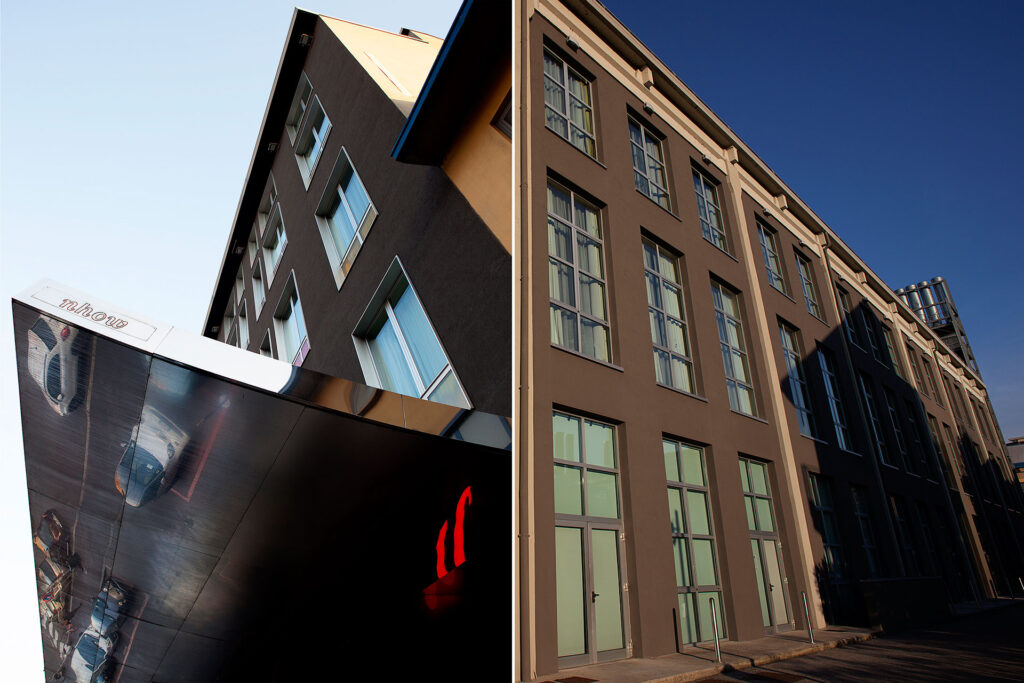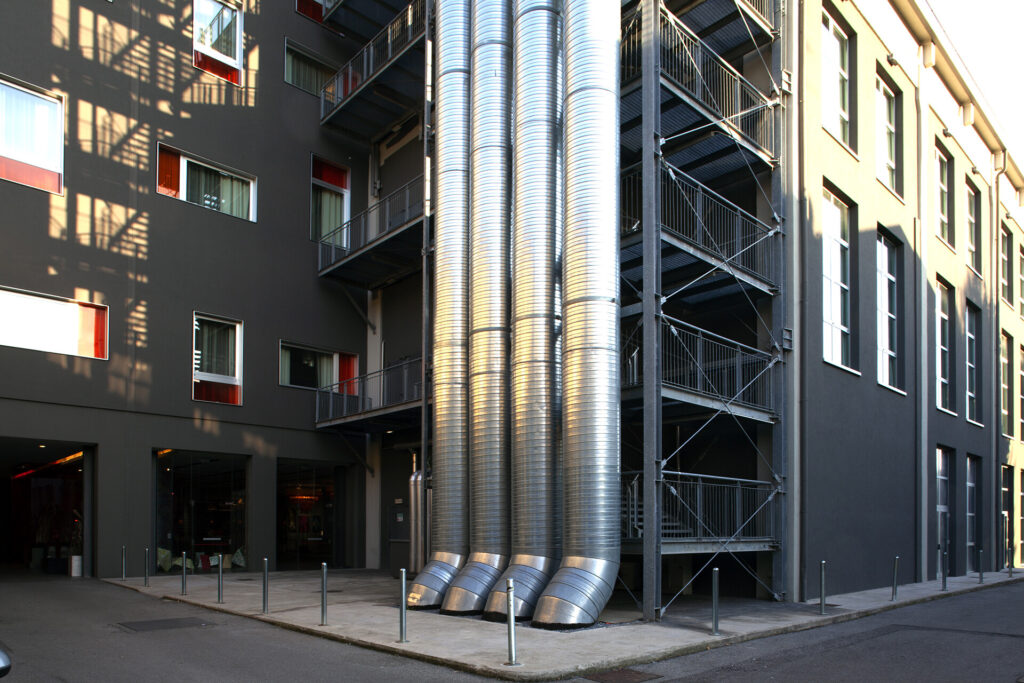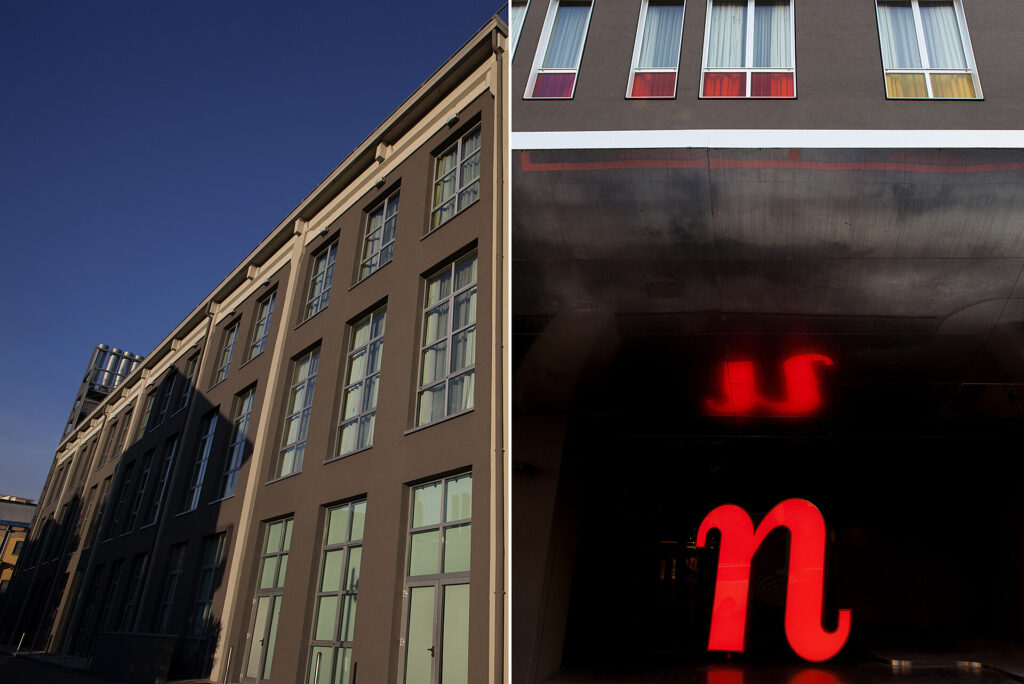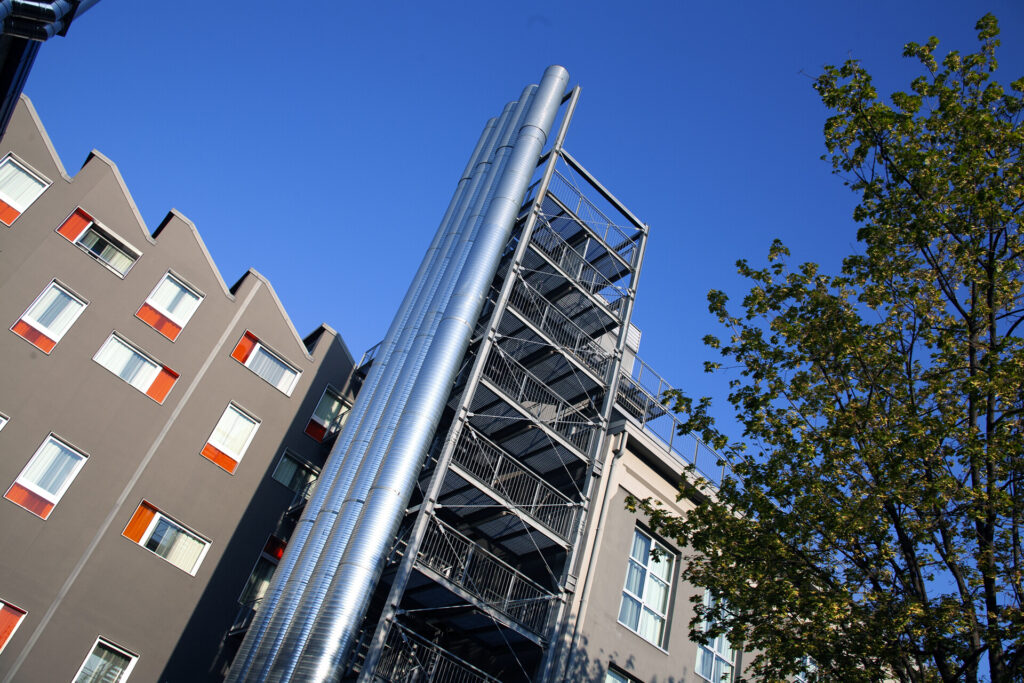The Nhow Hotel – Design & Fashion, the result of the reconversion of industrial buildings previously occupied General Electric, stands in the Tortona district in Milan, a post-industrial artistic and creative center. The design translates into a hotel that, in addition to 256 rooms, has suites, a spa which is furnished in an eclectic way and offers spaces for events and fashion shows, restaurants, bars, with common areas that resemble small art galleries, in an atmosphere that combines street art with design pieces.
The design of each façade of the different buildings that make up the complex takes its inspiration from the architectural characteristics of each volume. The composition of the buildings allows a clear identification of the constituent parts and at some points leaves, in some partitions, clear references to the original industrial buildings.
The unifying element is obtained from a monochrome façade interspaced with windows that, treated with specially colored films, create chromatic variation.
SCE Project has been involved in the concept, developed, technical and construction structural design, in the technical architectural design and in the structural construction management of the Nhow Hotel.

























