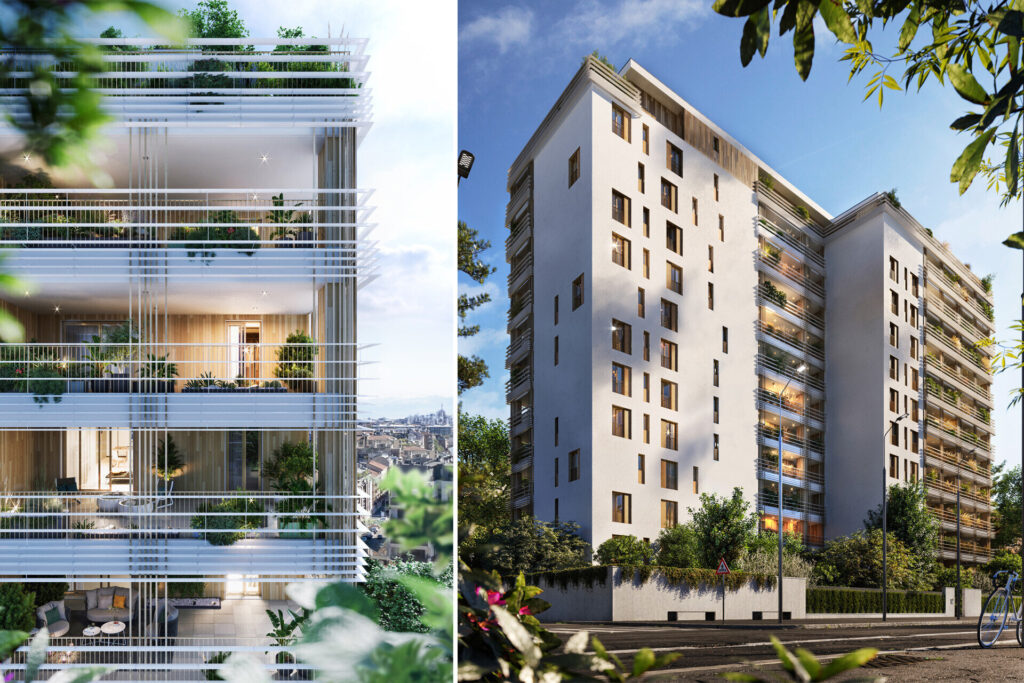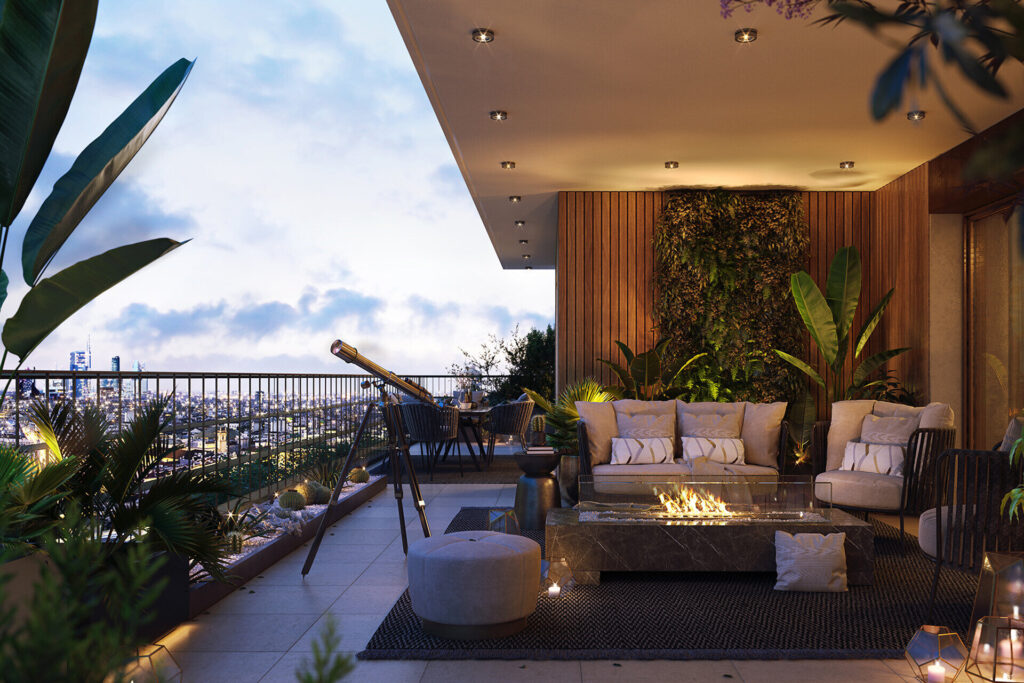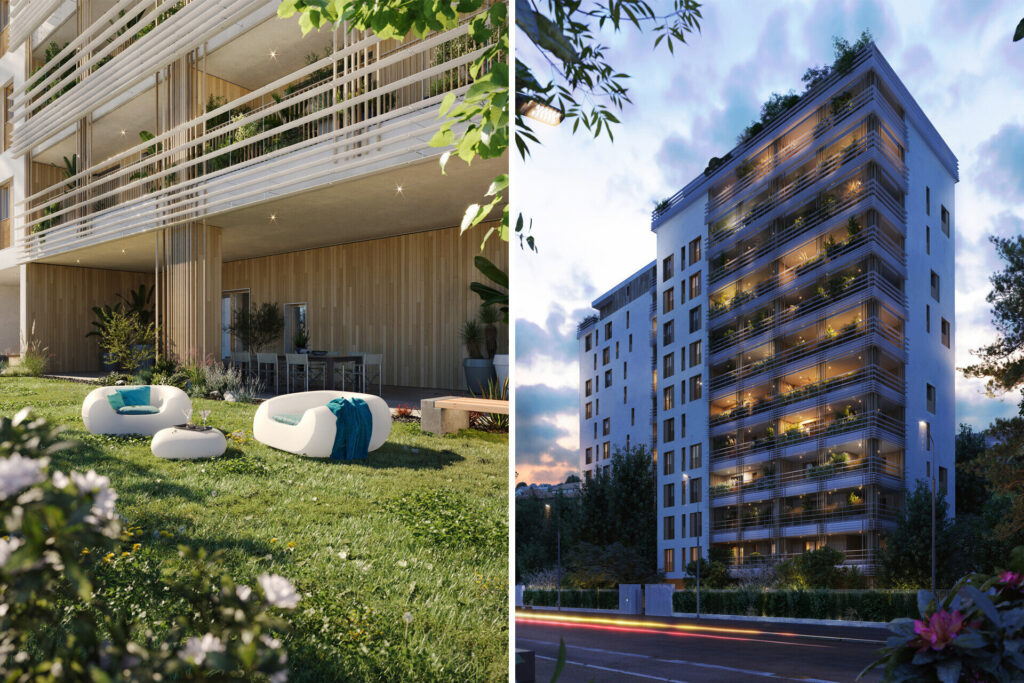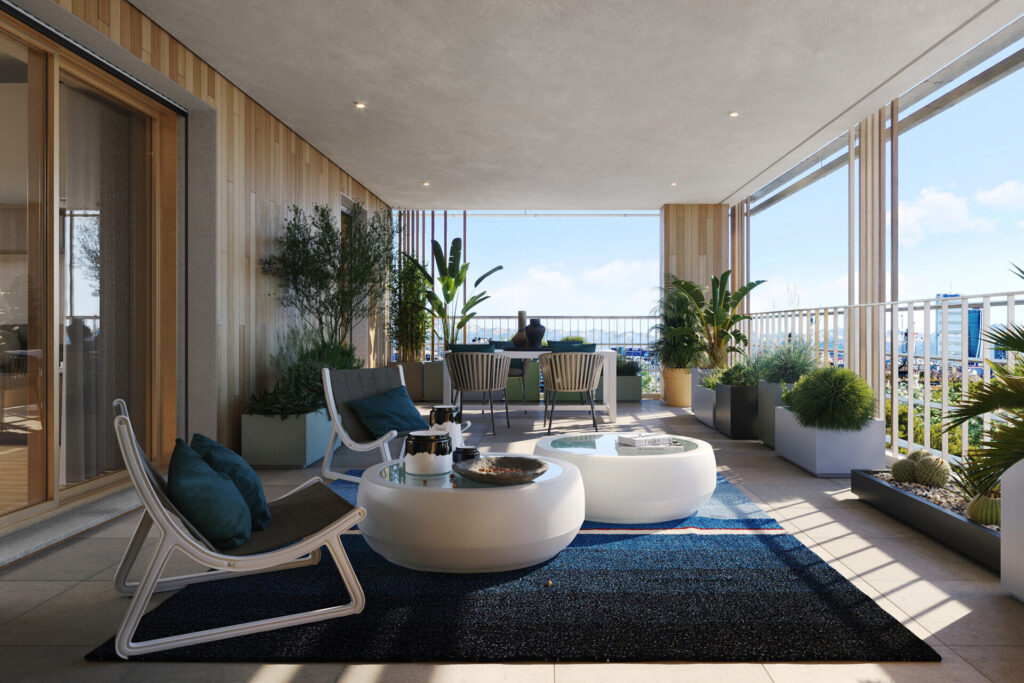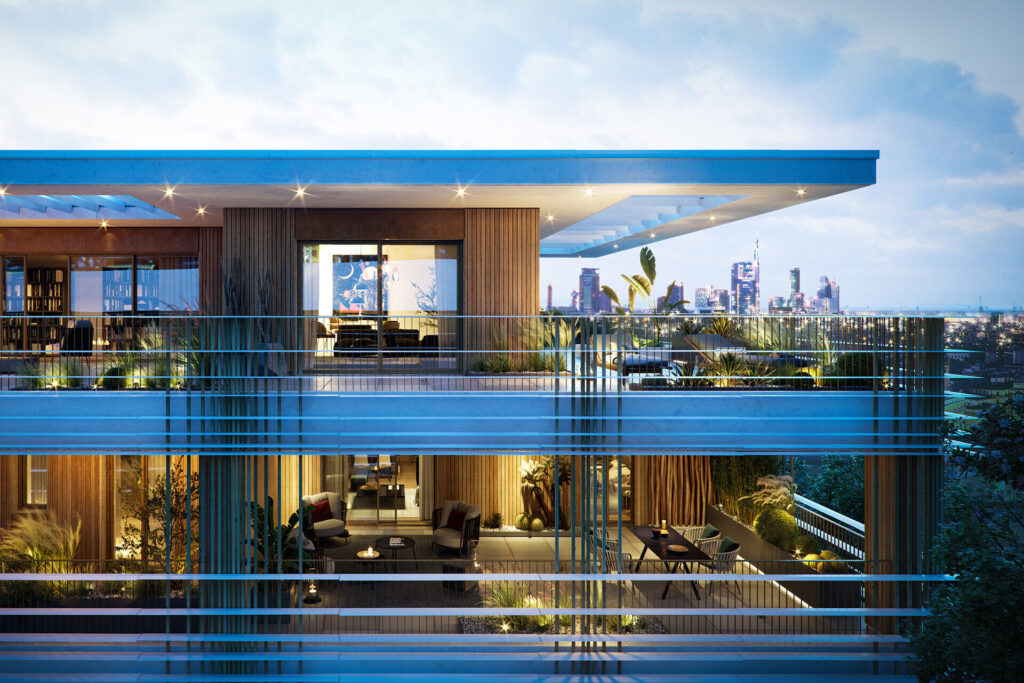The project, in the San Cristoforo area, involves the construction of a new residential complex called Palazzo Naviglio. The intervention consists in the demolition of the existing industrial buildings and the construction of 75 apartments with high energy and housing standards and new underground parking.
The new complex of Palazzo Naviglio covers an area of about 4500 square meters and consists of two 12-storey buildings called “Garden” (view from the apartments oriented West) and “City” (view from the apartments oriented East), vertically distributed by 2 staircases, and connected together by the ground floor where reception and common service areas has been designed. The construction of two new underground levels within the shape of the existing basement complete the project hosting cellars, garages and technical rooms.
STRUCTURES
The structural system proposed for the new Palazzo Naviglio consists of a vertical reinforced concrete skeleton with reinforced concrete slabs cast on site and arranged on large spans. This system therefore allows maximum flexibility of the internal distribution of the apartment. The layout and size of the technical system slots further supports this request for flexibility. Indeed, it has been the object of an accurate interpolation analysis where the possible configurations have been carefully studied.
Palazzo Naviglio is a highly sustainable building that actively and innovatively participates in the reduction of air pollution. The façade desig, its composition and colors, arise out of the decision to use highly eco-sustainable materials. In particular, the use of “Smog-eating” coating, which has an action based on a photocatalytic principle capable of reducing air pollutants and the bamboo as a zero-impact cladding. The “Smog-eating” technology has also been used for outdoor flooring. In addition, the design of the complex foresees the installation of:
- an open circuit geothermal system with high efficiency heat pumps
- a photovoltaic system on the roof (flat – not visible) to support the electricity consumption in the condominium
- rainwater reuse system for irrigation of the common garden
- composter and vertical presses for smart waste management (self-production of compost from organic waste for condominium green areas and volume reduction of plastic and paper waste)
SCE Project has been involved in the integrated design in BIM (architectural, structural, MEPF) of the Palazzo Naviglio for the preliminary, developed and technical design phases. Moreover, SCE Project is involved in the general and structural construction management.

