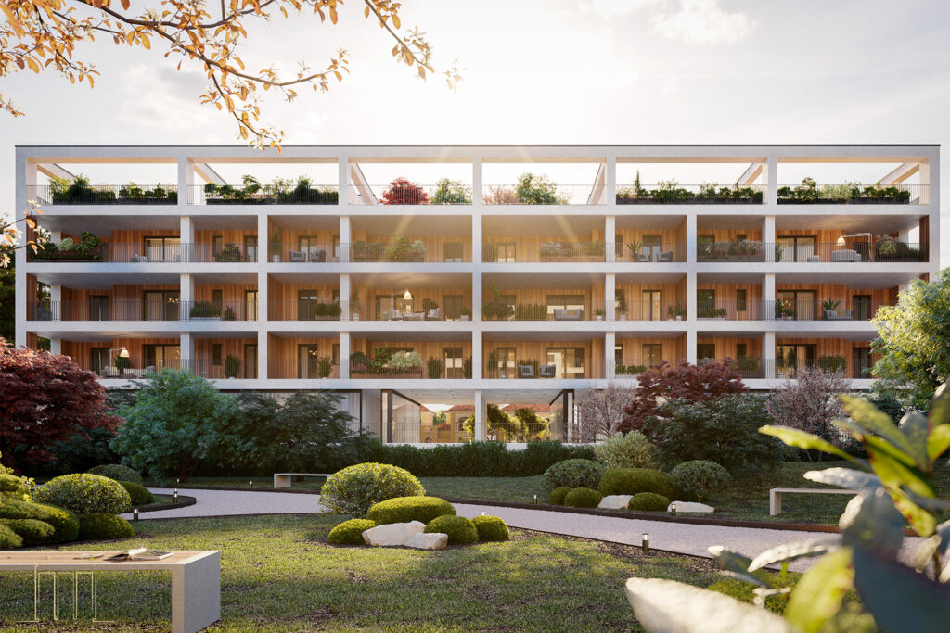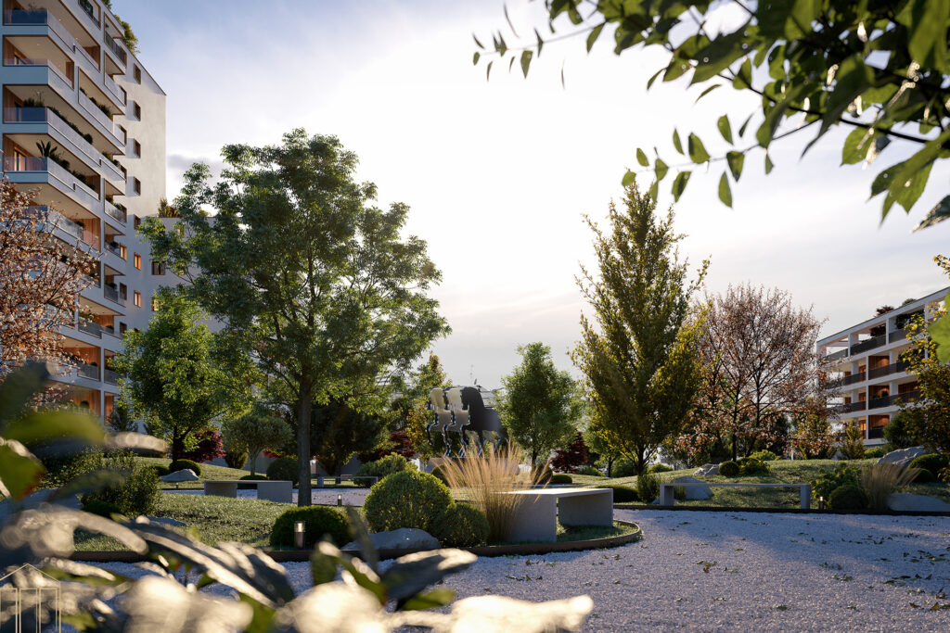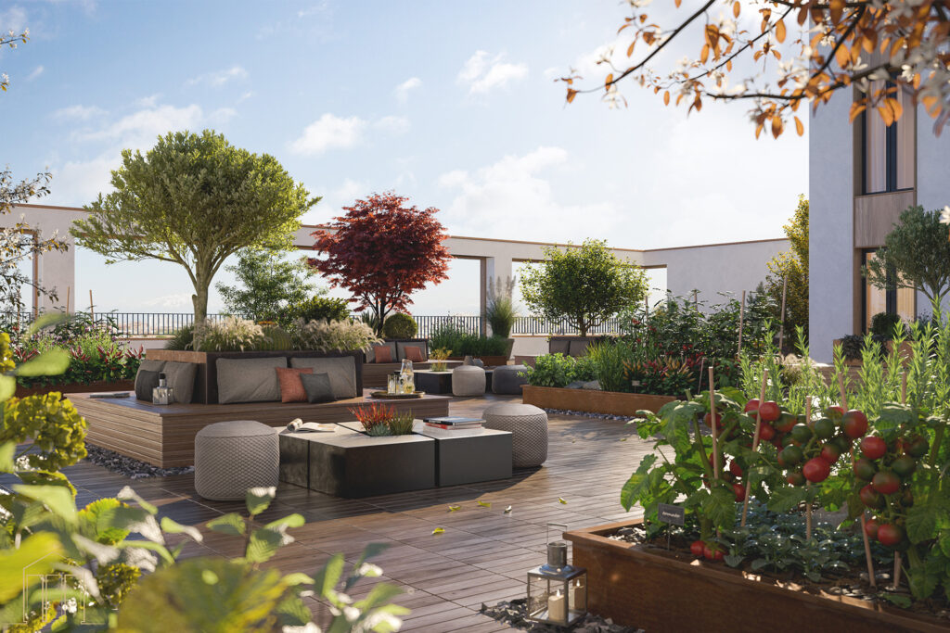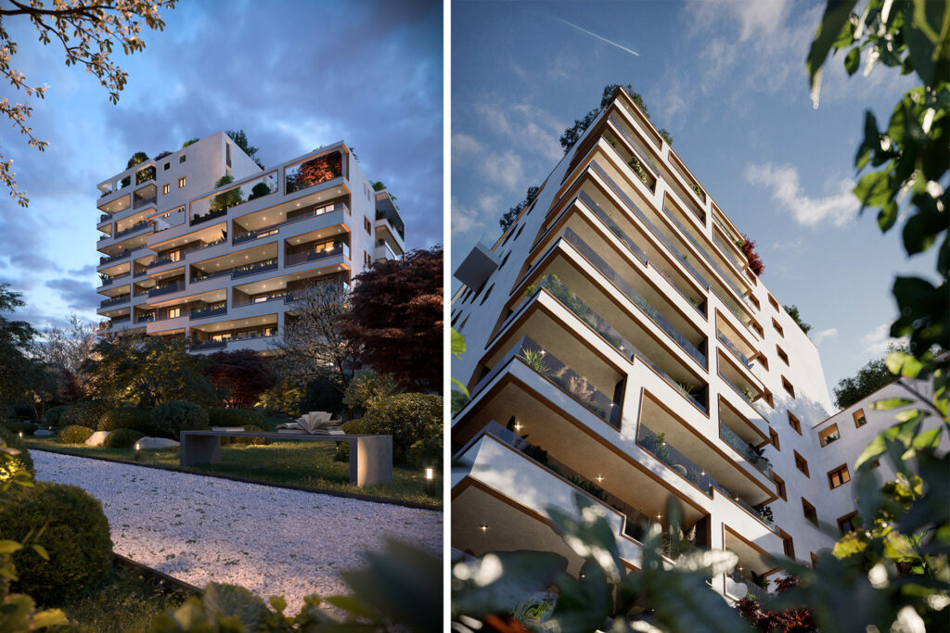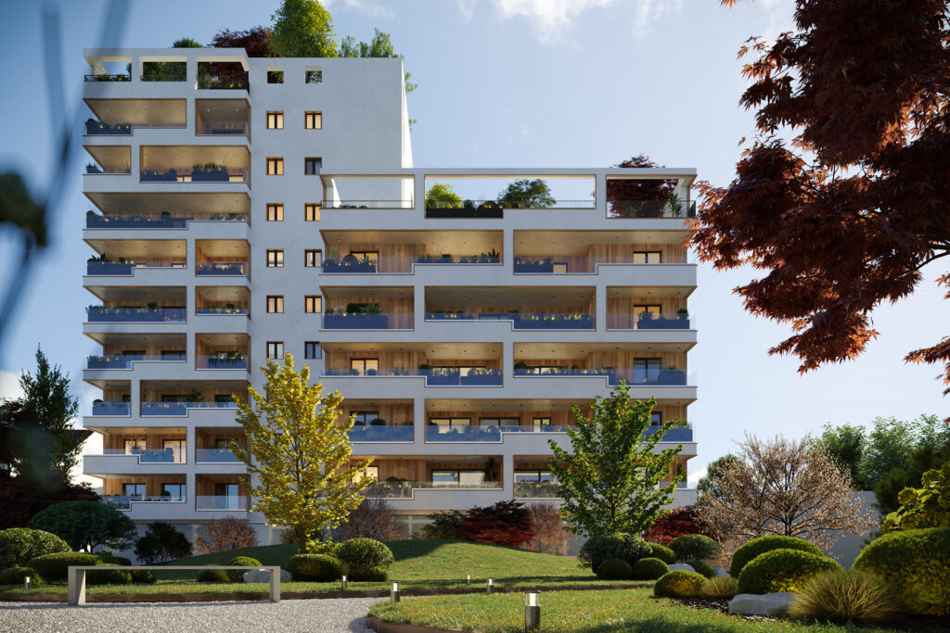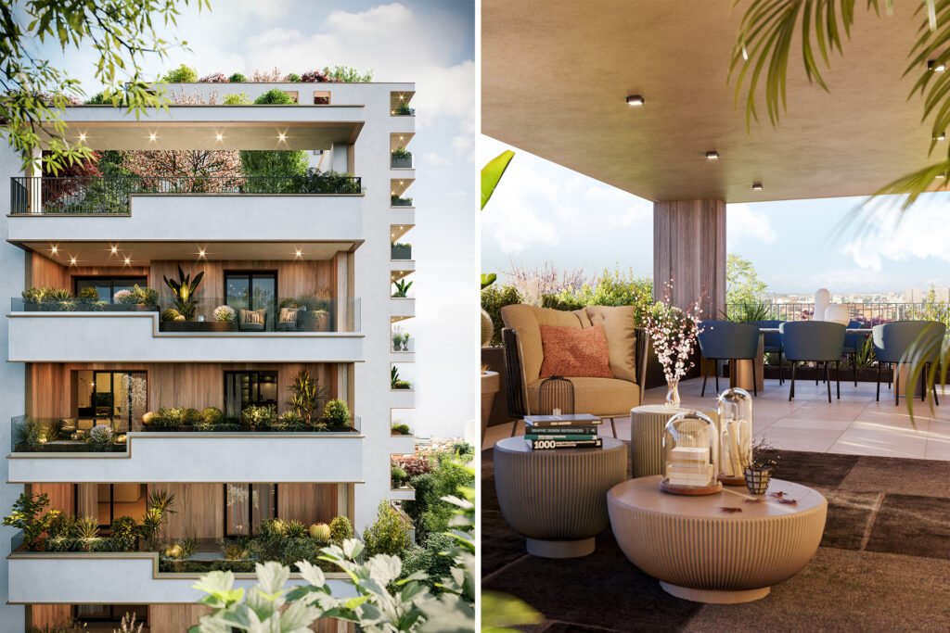Porta Naviglio Grande in Milan is a new residential project spreading over a former industrial area located right next to the Naviglio Grande. The intervention consists in the redevelopment of the area through the construction of two new residential buildings.
Delimitated by via Richard, via Faraday and P.za Ohm, the area is divided into three lots: the side parts (along viale Richard and via Faraday) will host the residential project which involved the construction of a tower building on the east area and a smaller linear building facing west. In the central area has been designed a public park with pedestrian access from all three sides of the lot.
Le Torri (Viale Richard at the corner of P.zza Ohm)
The architectural layout of the tower building of Porta Naviglio Grande establishes two parallelepipeds of different heights – 6 floors above ground in the lower / South body and 10 floors above ground in the upper / North body. The two volumes are interlocked on part of one side and offset on from another. The rooftops are practicable terraces intended for greenery. Le Torri also counts two underground parking floors.
Linear Building (p.zza Ohm at the corner of Via Faraday)
The linear building of Porta Naviglio Grande consists of 3 floors of apartments distributed by two stairwells, a ground floor to host the common services, an underground parking, and a rooftop terrace. On the street side, the building consists of a linear facade with freely arranged balconies, while it opens onto the park with large arcades overlooking the greenery.
The structural system proposed for the 2 buildings of Porta Naviglio Grande consists of a vertical skeleton in reinforced concrete with solid reinforced concrete slabs. Each design phases of the project have been developed in BIM which reduces design inconsistencies and offers a great interface for a full customization of the apartment by their future owners.
In fact, the Porta Naviglio Grande housing units are characterized by a high degree of flexibility that allows the buyer to express his needs within a grid of options that is not limited to traditional finishes but also to the position of internal and perimeter walls, of external windows, width of external loggias and location of bathrooms and kitchens. This “power of choice” without generating design or construction variants is allowed by an innovative use of BIM as everything is already pre-established by a matrix that combines requests and solutions.
Eco-sustainable construction techniques:
In the residential projects of Abitare-In have being used various construction techniques aimed at reducing energy consumption, limiting CO2 emissions, and minimizing the environmental impact. The building envelope, both for windows and blind parts, is characterized by good levels of thermal transmittance which also allow to legally benefit from extra gross surface area. On the façade it has been chosen to use photocatalytic paints to capture the C02 and ease the future maintenance.
All apartments are provided with Controlled Mechanical Ventilation with heat exchangers for primary ventilation, radiant floors, and high efficiency fan coils for summer cooling. For temperature regulation it has been planned to use high efficiency heat pumps. In addition, the design of the complex involved the installation of a photovoltaic system on the roof (flat and not visible from the outside) to support the condominium electricity consumption.
Another key element of Porta Naviglio Grande are the condominium veggie gardens set on the rooftop. These gardens are partly private, available to each condominium, and partly dedicated to common use.
Another key element of the Porta Naviglio Grande project stands in the hanging gardens set on rooftops of the residence. Residents can freely enjoy the greeneries arranged in large planters.
SCE Project has been involved in the Integrated design (structural, architectural and MEP), in the BIM & Data Management and in the Construction Management for the new residential complex Porta Naviglio Grande developed by AbitareIn in Milan.


