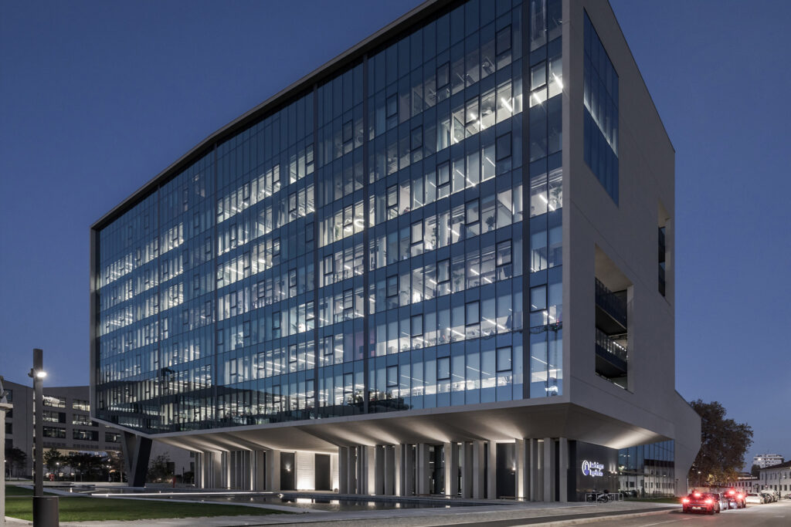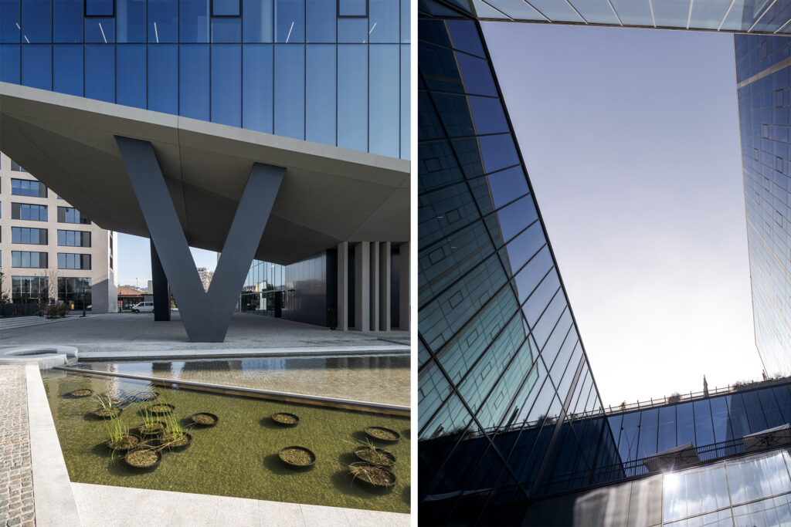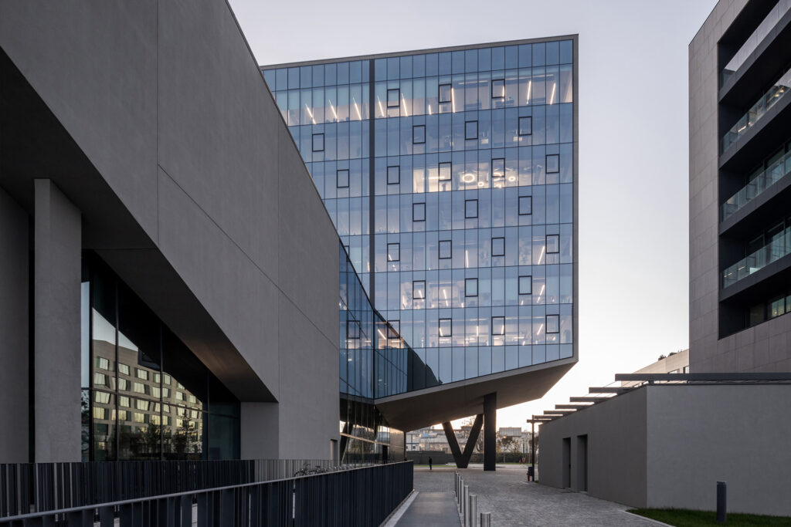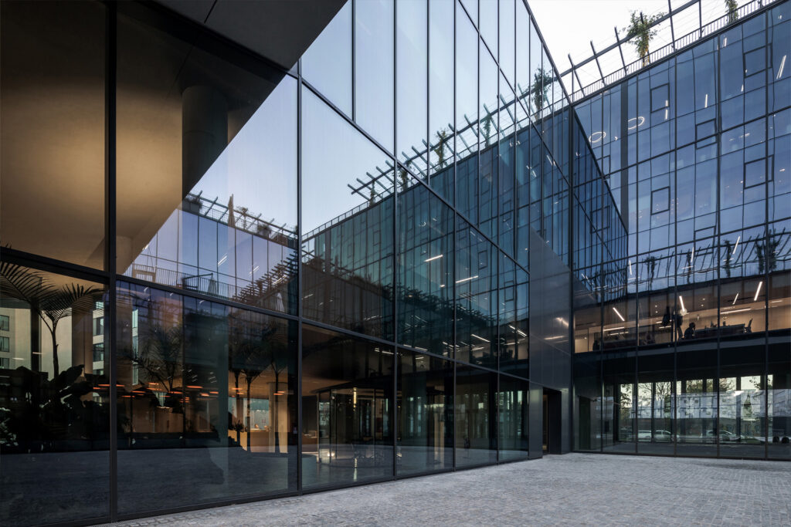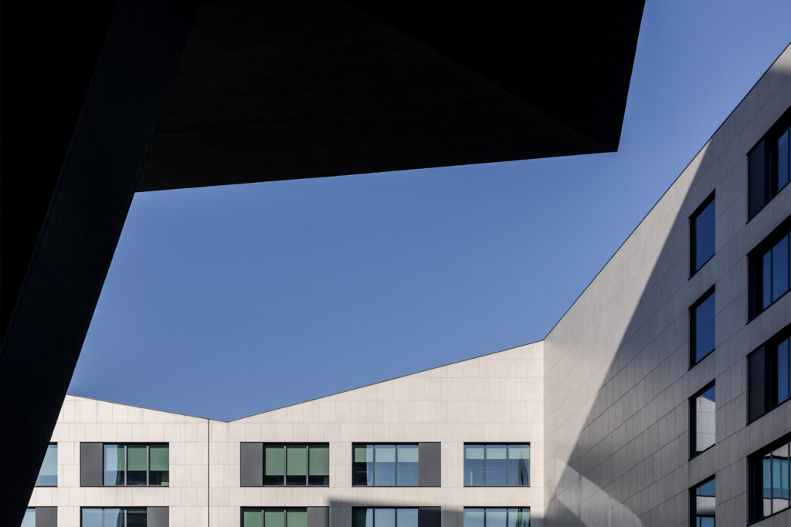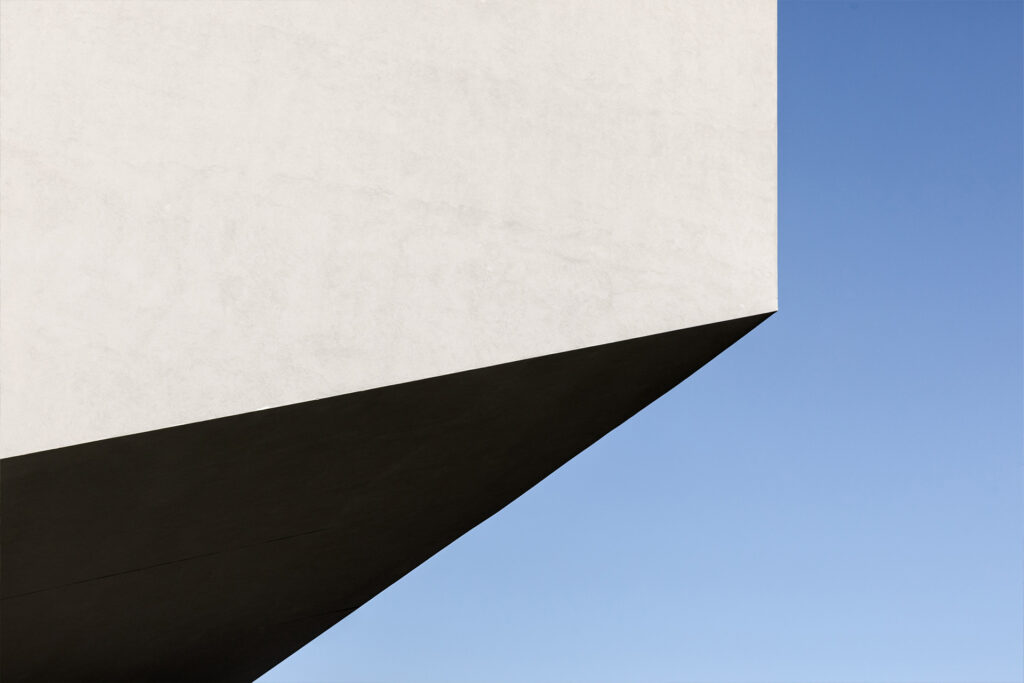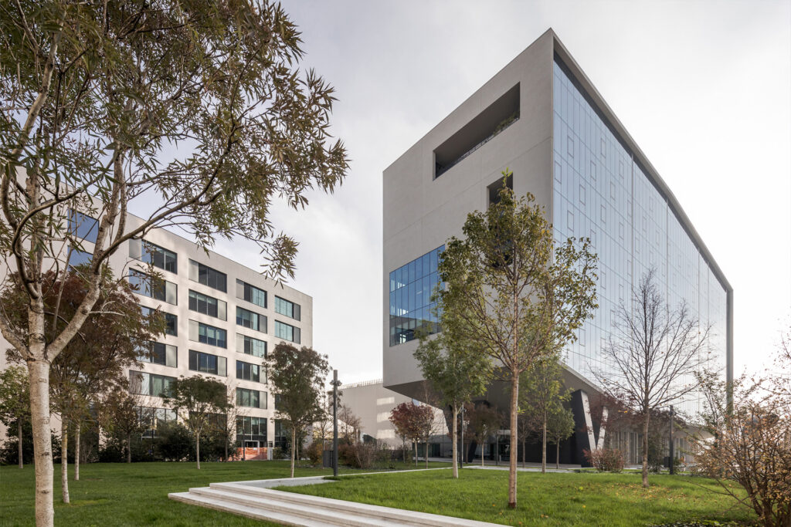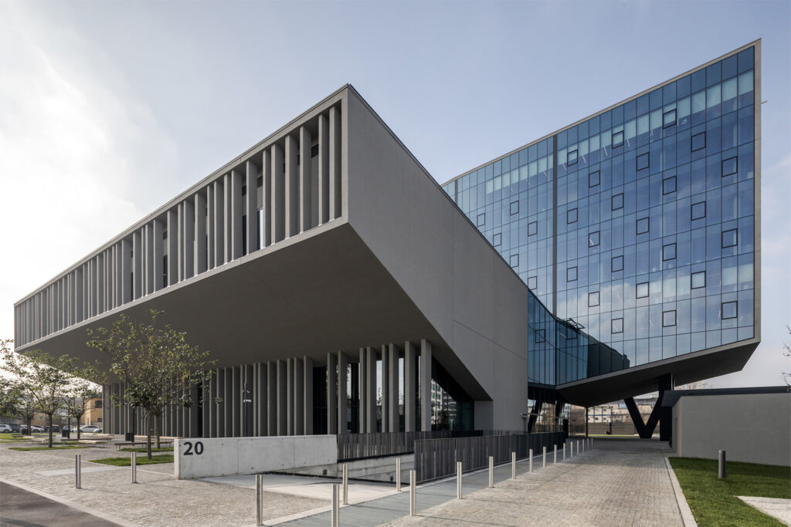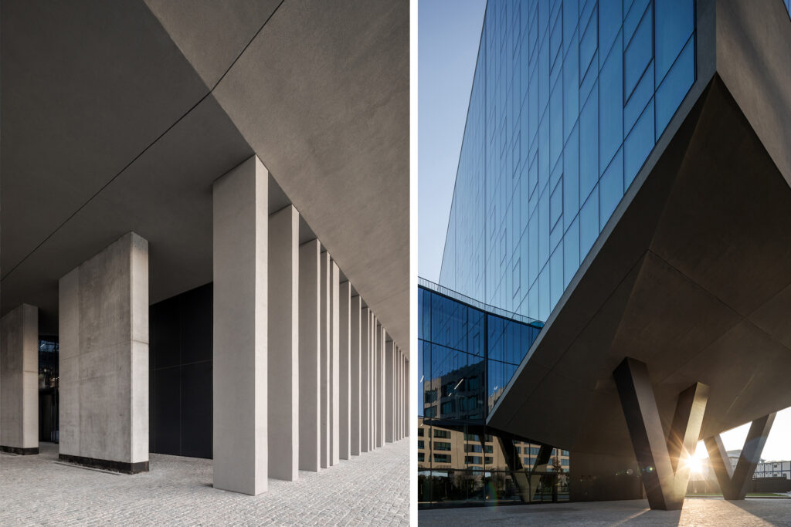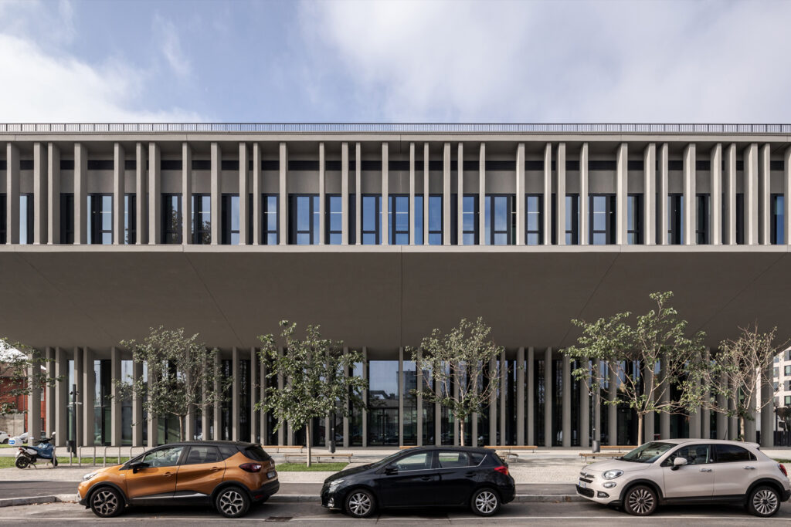The new building named D, under construction as part of the ” Symbiosis ” development intervention is located in the south-east area of Milan known as Vigentino and currently affected by a significant urban planning. In fact, the area in which Symbiosis D is located, is characterized by a general renewal on the basis of a masterplan which provides for the construction of a new Innovative Business District.
Symbiosis D spreads over nine floors above ground for tertiary use with two levels of private underground parking. Along the sides of the building has been designed a large public pedestrian space that connects Piazza Olivetti to Via Vezza d’Oglio and via Orobia. At via Orobia, Symbiosis D forms a setback generating a new small court diaphragmed by a system of green areas that extend from the Ruderale Garden (next to the Prada Foundation) to via Vezza d’Oglio. Furthemore, the main orientation generates two glass walls to the east and west which offer a generous opening towards the square and the surrounding area smoothing the integration into the urban landscape.
Symbiosis D consists of two volumes:
- A tall volume spreading over nine floors above ground, articulated through the design of offsets, setbacks and sections of bridge building made possible thanks to the conception of important steel transfer structures;
- A lower multifunctional body, overhanging thanks to steel-bearing structures, consisting of 3 floors above ground and am additional accessible rooftop with green pergolas. Some of the interiors are double height and are distributed around a central patio. The auditorium, with its own entrance, is directly connected to the large equipped green terrace which will host events, sports and recreational activities.
The vertical and horizontal structures are to be made in reinforced concrete and interact with important steel transfer structures and roofing systems set on large metal profiles.
The building D has been designed with the intention to achieve the certifications LEED v4 Core & Shell Platinum and WELL v2 core certification Bronze.
SCE Project has been involved in the concept, developed and technical Structural design, entirely carried out through the use of digital BIM processes, and in the structural construction management.


