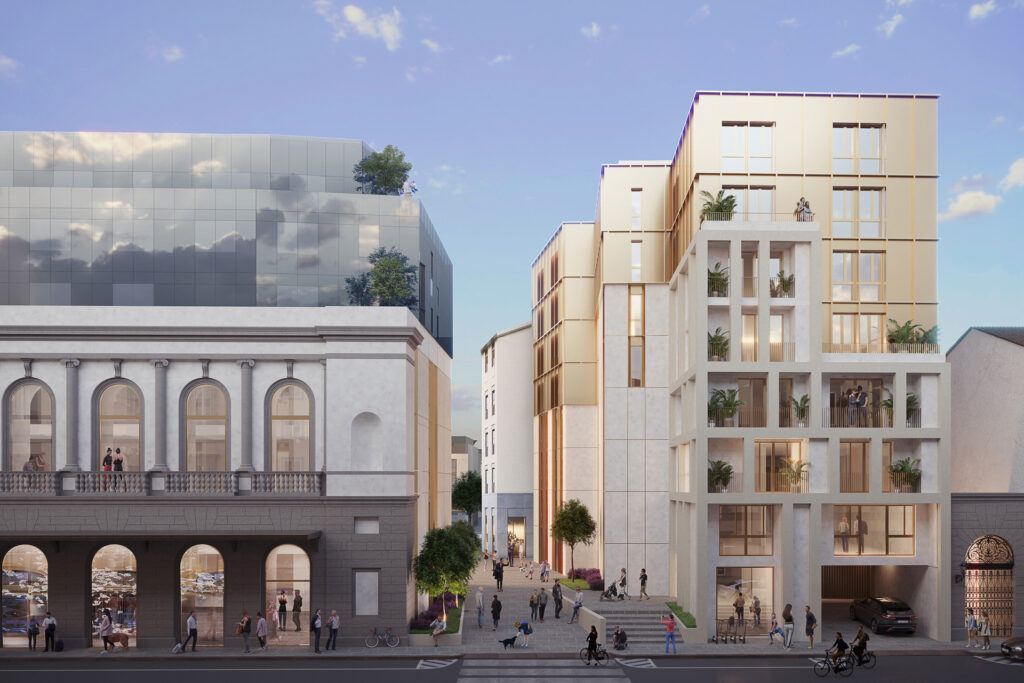The redevelopment project of the ex Teatro del Maggio Fiorentino or Ex Teatro Comunale is an intervention by Vittorio Grassi Architects.
Hines and Starhotels aim at one of the largest real estate recovery in Florence, located between C.so Italia, Via Magenta and Via Solferino, in the heart of the city, with the demolition and transformation of the existing in luxury apartments 150 of different sizes are planned and will be managed by the largest Italian hotel group for short-medium term rentals.
The complex, which will be called Teatro Luxury Apartments, will be equipped with conciergerie, terrace with solarium, gym, spa, children’s areas, co-working, restaurants and 170 parking spaces.
Leed Gold environmental sustainability certification is expected.
The project develops three new buildings, a two floors underground garage and all the spaces of the square that will be private for public use.
The buildings of Teatro Luxury Apartments
Block A was designed keeping the front bound of the Theatre and creating a body in adherence to it. This building is presented with volumes and materials different from the other two. Its uniqueness, to have on Corso Italia the front of the historical theater, required a different approach to highlight the contrast between new and existing. The last floor of the building, the sixth, was further set back, creating terraces, to minimize the impact on the historic facade of the theater. The ground floor will host a management activity, a commercial space and the condominium entrance which will lead to the various residential floors.
The façade of the theatre will be restored, enhancing the materials and finishes of the historic front. The new residential volume, leaning on the back of the historic facade will be made with glass surfaces that will follow the rhythm and alignments of the restored facade.
Block B, located at the intersection of Via Magenta and Via Solferino, is spread over 8 floors above ground.
The ground floor will host a large entrance lobby, condominium offices and some rooms available to the condominium. A space for commercial, catering, has been positioned on Via Solferino, while at the corner of Via Magenta and the new square, there is a spa. Almost all apartments of this block have a terrace or a loggia.
Block C, located in the South-East area of the intervention area, faces a narrow front on Corso Italia and has most of the elevations overlooking the Piazza and the neighboring lots. The Street facade is characterized by a series of overlapping loggias up to the fifth floor with finishing plaster, and a facade in the metal second floor. On the ground floor was inserted the entrance driveway of the underground garage.
The project involves the construction of a garage of two underground floors, accessible from all new buildings.
SCE Project is responsible for Architectural and Structural Design, Coordination of Integrated Construction Design and Technical Assistance for the new Teatro Luxury Apartments project.






















