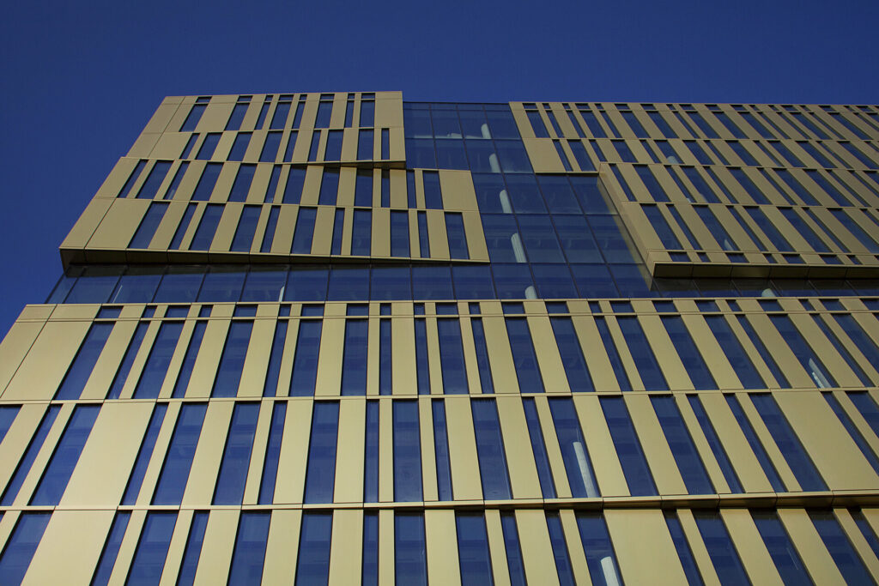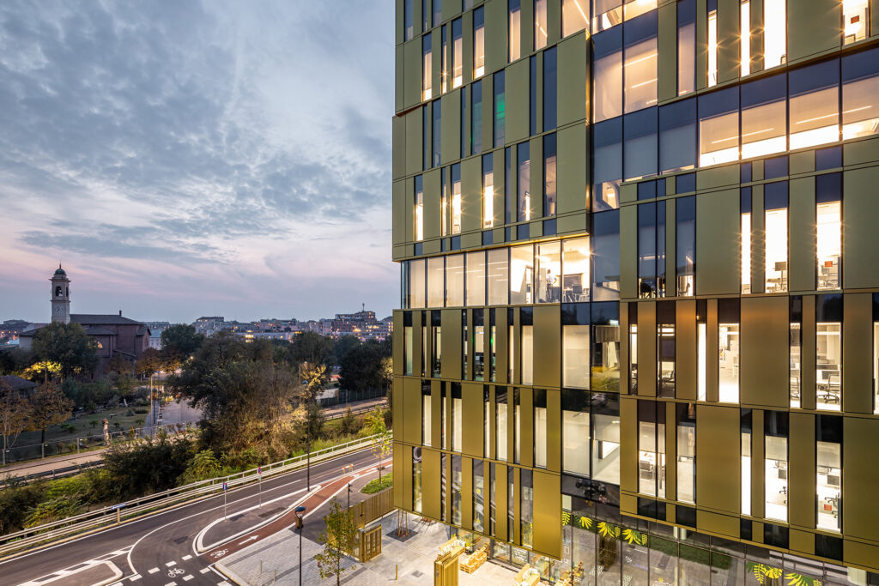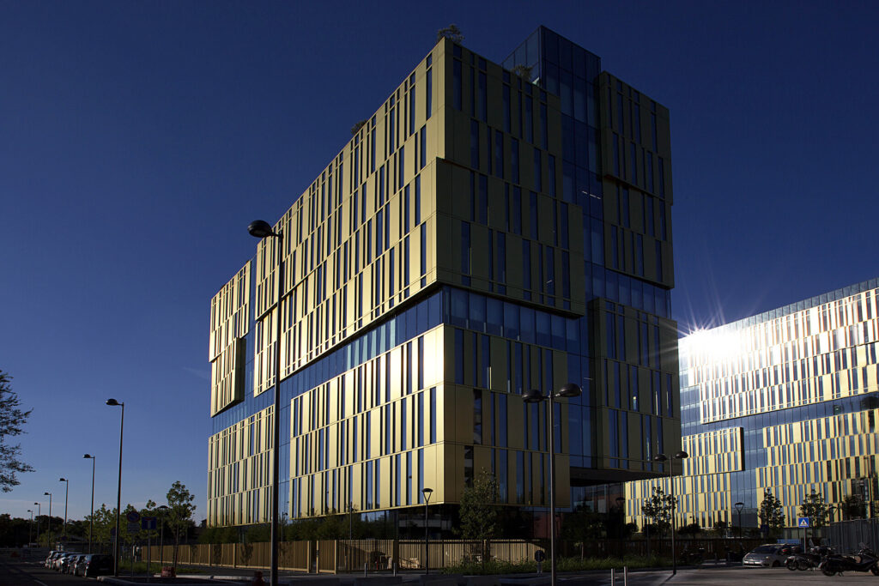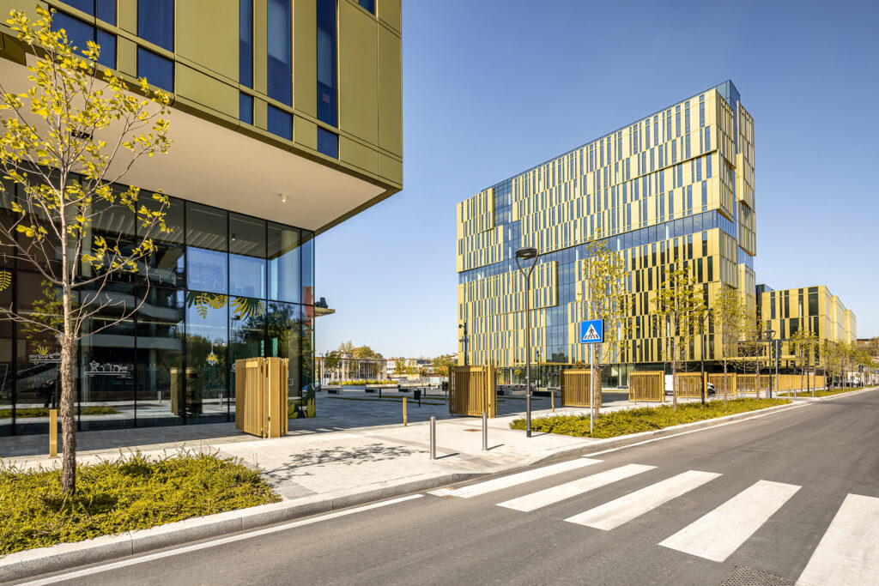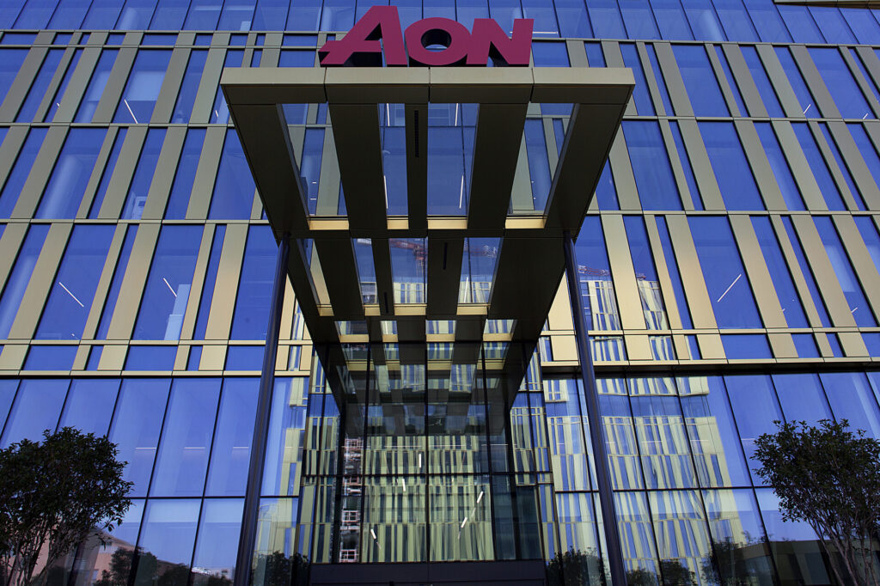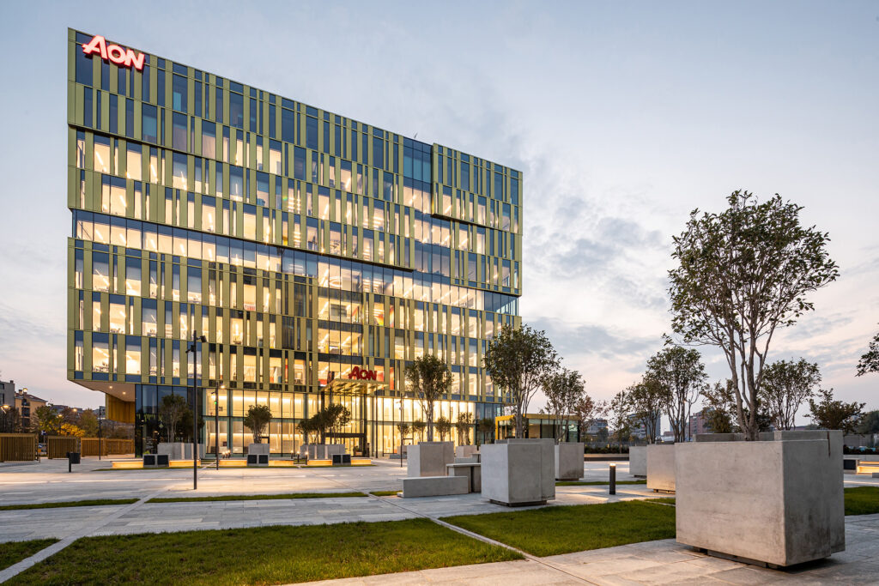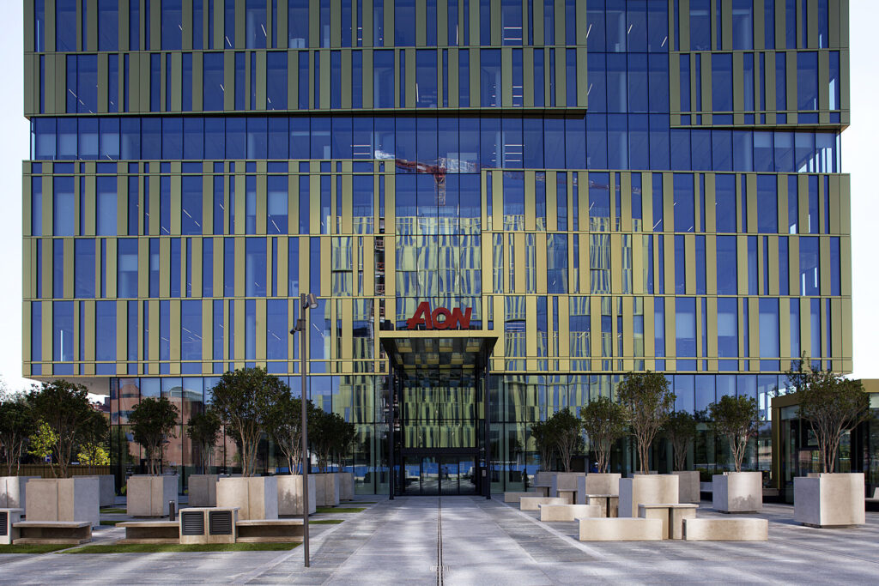The new tertiary complex The Sign in Milan rises in the area located between Via Calindri and Via Santender in the first southern outskirts of the city. The scope of the project is the redevelopment of a former industrial site and the reconversion of the area historically occupied by the factory “Fonderie Vedani Carlo Metalli”. The objective is to create an innovative and multi-purpose hub whose sustainability will be certified at LEED Gold level.
With the intention to integrate the site within its surrounding urban context, a masterplan was defined including infrastructures that are designed to generate new public interactions. As for example, the “Smart Square” and a large green area arranged between the buildings and in continuity with the adjacent park have been planned.
The complex is characterized by three buildings, respectively 10, 12 and 4 storey, for administrative and production purposes, that overlook the central square and Via Calindri. The 3 buildings have the same type of cellular curtain wall facade in which gold-colored blind panels and glazed surfaces alternate. To ensure a unity to the complex, a common element has been introduced interrupting the empty/full logic of the design: a transparent “strip” that runs along the facades and constitutes the distinctive “feature” of “The Sign”.
The structures of the complex are entirely made of reinforced concrete (except for shelters, canopies and equipment rooms in metal framing). For the construction of the basements, different types of temporary structures are used such as soldier piles (Berliner walls) and soil nailing. The foundation slab consists in a white tank developed with the Penetron system.
The vertical structures are made up of stairwells, elevator and reinforced concrete columns. Some of these RC columns that endure significant axial loads, need extra metal reinforcements that help to constrain their dimensions. The floors are reinforced concrete slabs. Moreover, to face the highly slender cantilevers of the north-south facades, the post-tensioned slab technology has been adopted.
SCE Project was involved in the structural and architectural design during the technical and construction phase and coordination of the MEP design of the mixed use complex The Sign in Milan.. SCE Project is also providing an additional service of technical assistance on site.



