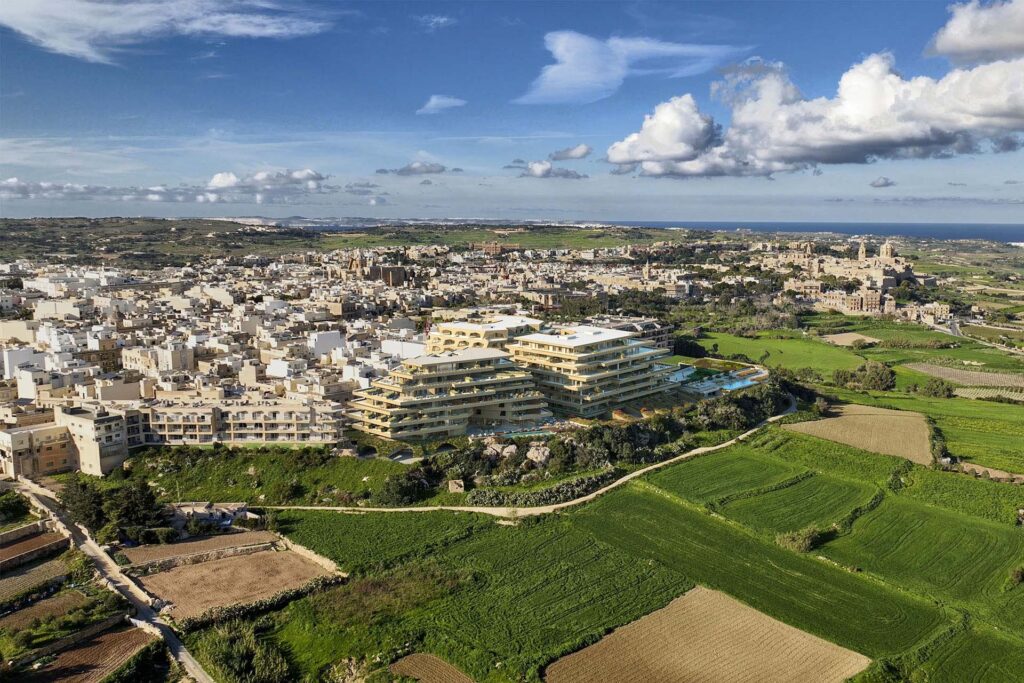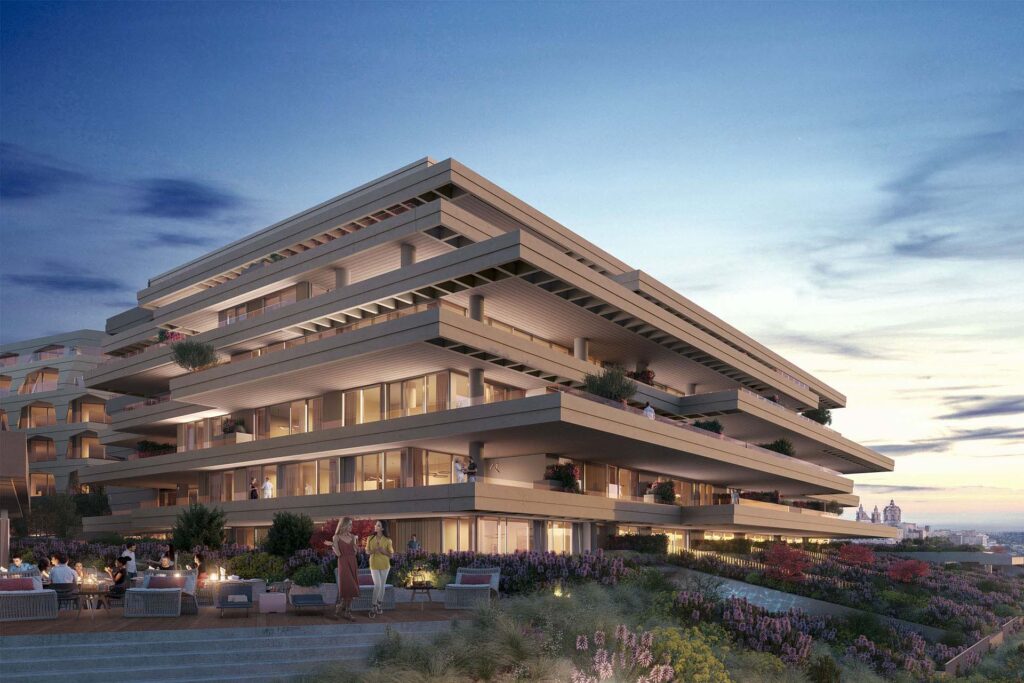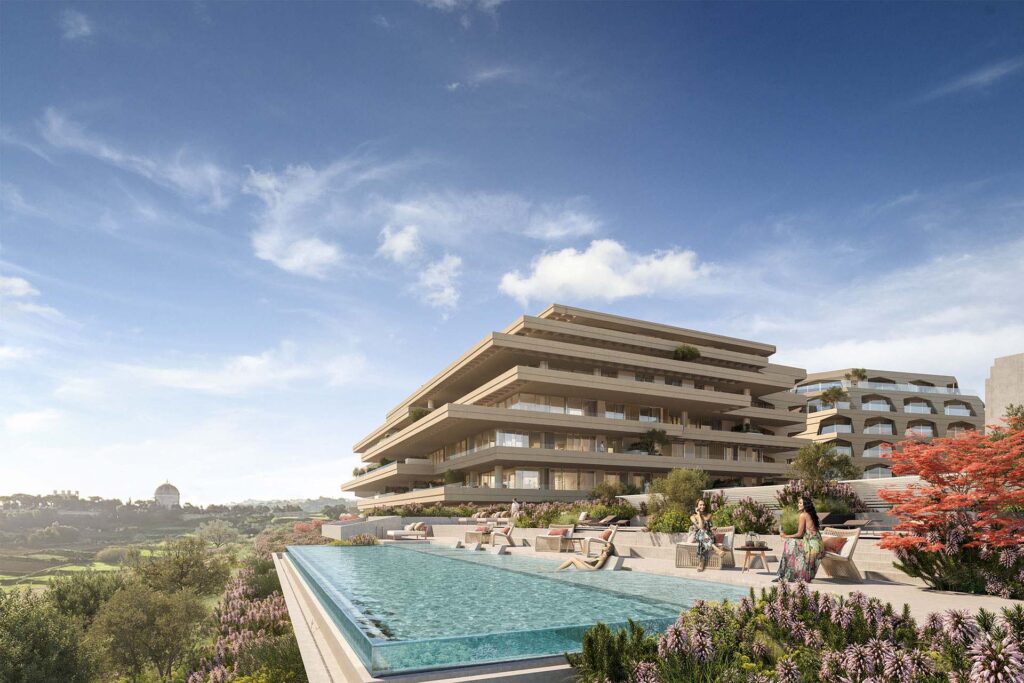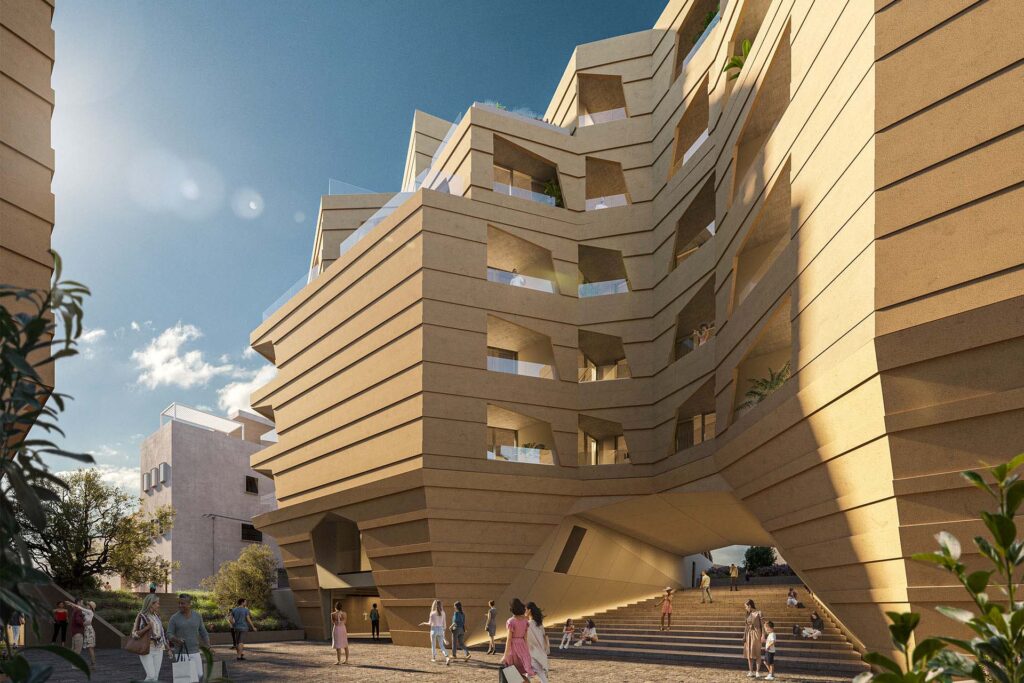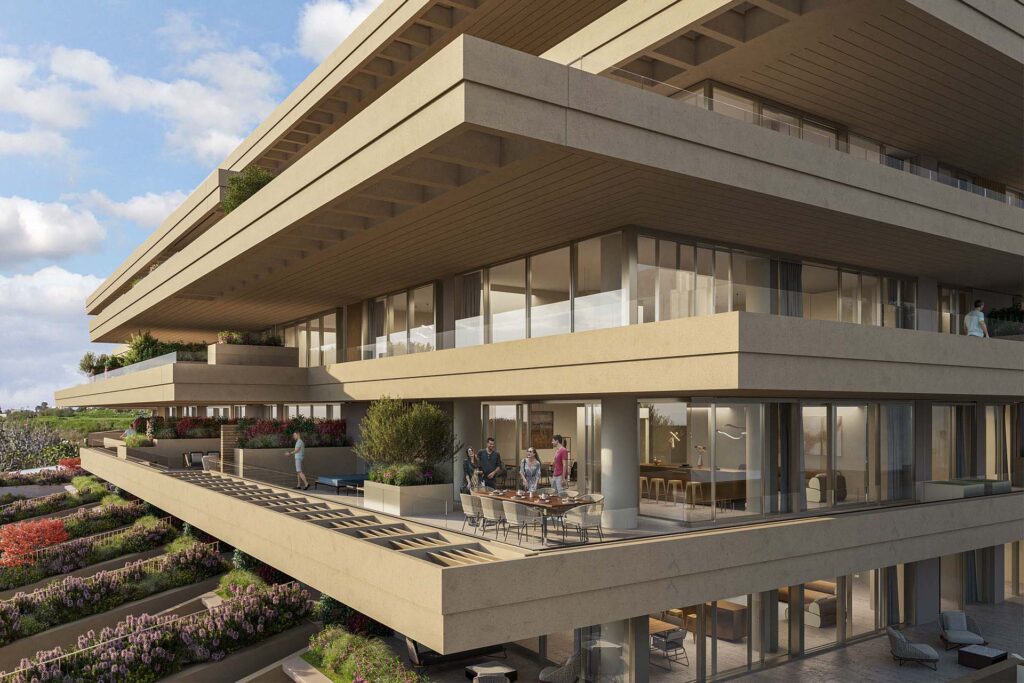The Verdala Terraces was born from the recovery of the Grand Hotel Verdala, historical structure of the island, inaugurated in 1971 as a five-star hotel, which ceased its activity in 1997. In perfect connection between the urban fabric and the natural landscape, the architectural expression defined by Verdala is inspired by the geological morphology of the islands; the residences blend harmoniously with the striking urban landscape of Rabat, reflecting the horizontality of the rock layers.
The project consists of 3 blocks for a total surface of 24,000 square meters; it is located on a hill between the old capital of Malta, Mdina, UNESCO World Heritage Site, which retains centuries of history to discover and the picturesque town of Rabat retains the charm of Maltese tradition.
The new development, proposed by AX Holdings, will include a 5-star hotel with 40 rooms and 17 fully serviced apartments located outside the development zones, and a private residential complex distributed over the two blocks for 87 apartments and four commercial units.
The Verdala Terraces are built to stand the test of time. The building is clad with high-performance concrete (UHPC) prefabricated panels, which offers a level of durability and strength unmatched by traditional technologies.
An exclusive collection of 87 luxurious residences distributed among the royal and grand residences. A variety of residences, mansions, duplex and penthouses from 1 to 4 bedrooms, each meticulously designed with high-end finishes and with an excellent range of sizes, layouts and orientations to suit your preferences.
The Verdala Hotel & Spa, prestigious 5-star destination dedicated to holistic wellness, warmly welcomes guests who want an enriching experience that feeds their general well-being: contemporary fitness practices, beauty treatments and nutritional concepts.In addition, the hotel features a wide selection of dining options, which serves as the ideal setting for intimate dinners and memorable celebratory occasions.
The new hotel, therefore located in a separate block, will have 6 levels of accommodation, increasing from three to seven floors along Triq Ir-Rgħajja to a maximum height of 21 meters from the highest level of the street. But in the rear, overlooking the ridge, the hotel will rise over eight floors, reaching a maximum height of 26.6 m from ground level. The two apartment buildings will have a similar height to that of the hotel, one bordering Triq Santa Katerina that goes up to seven floors (21 m) and the other overlooking the ridge that goes up to 8 floors (26 m).
SCE Project is responsible for the design of the structures and on-site supervision for The Verdala Terraces, commissioned by AX Group and signed by Christian Spiteri.


