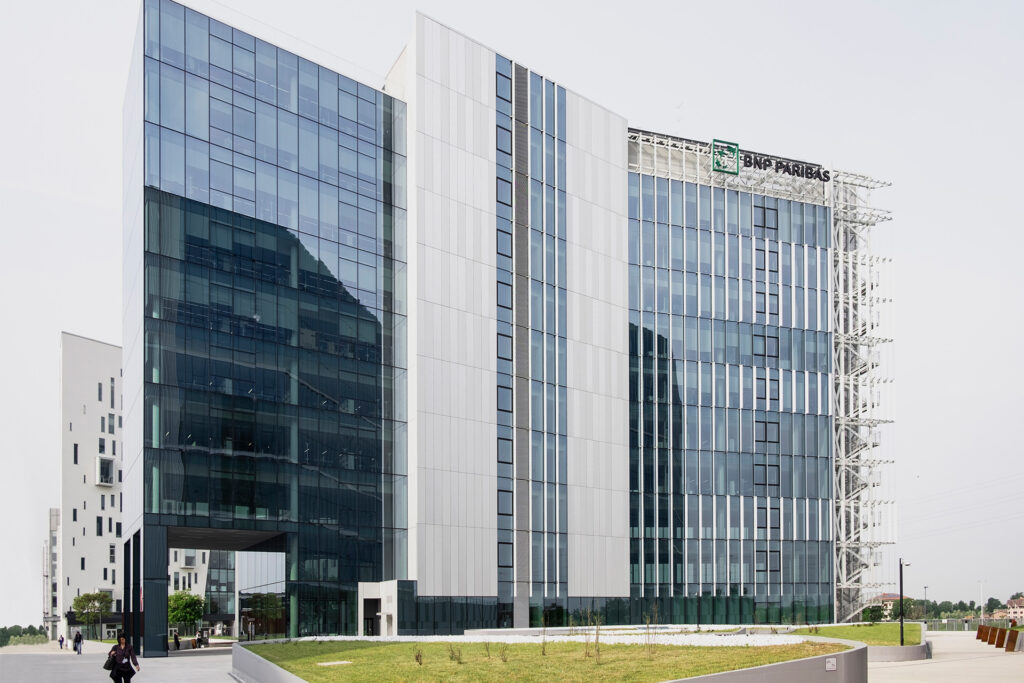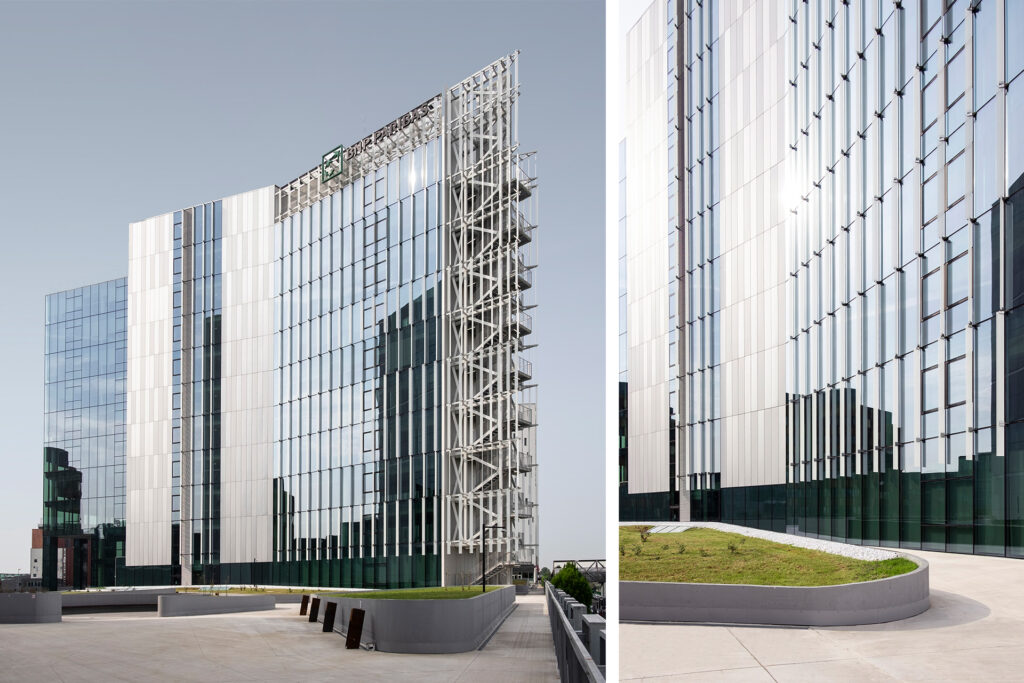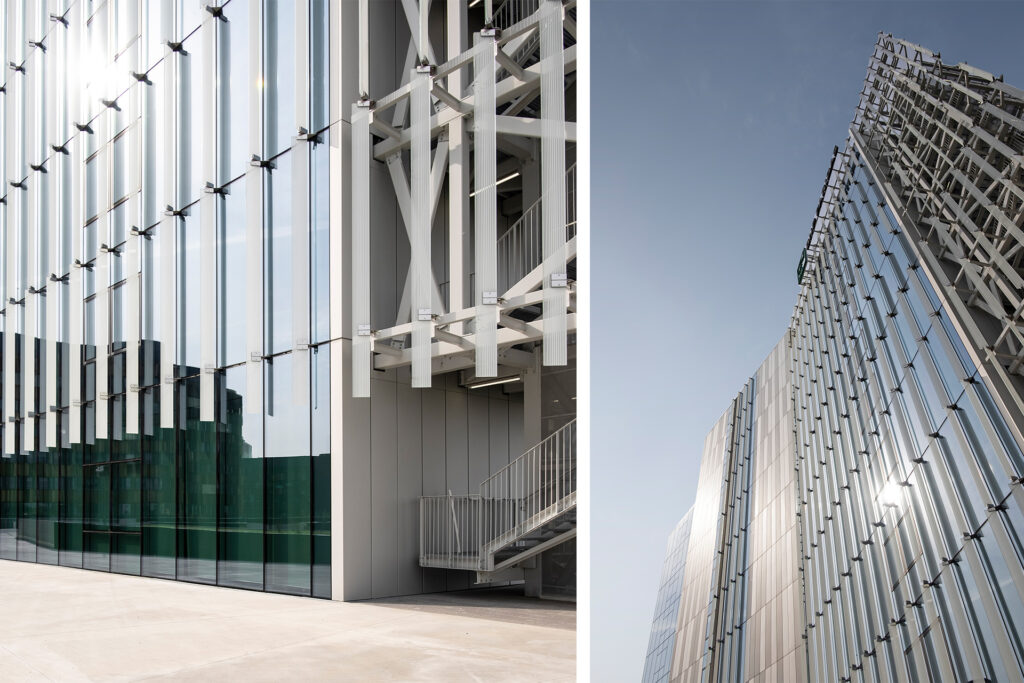The U3 building is part of the “Milanofiori Nord” project, whose Masterplan was approved in 2005. On a site of approximately 360,000 sqm, the project anticipates the construction of 218,000 sqm of offices, commercial and hospitality businesses, residences, and services activities. The design of the U3 is led by architects Antonio Gioli and Federica De Leva of GBPA ARCHITECTS, as part of the expansion of the existing business center.
The concept is based on a linear typology of office building, with two wings, placed perpendicular to the A7 motorway: a position that gives great visibility to the project. The building, of about 11,000 sqm, consists of nine floors above the level of the existing raised square and two underground parking floors.
As designed in the original planovolumetric distribution, the building maintains the height of the adjacent buildings and assumes a free inclination inside the urban plot, to follow the visual effect of the open-closed views and the full-empty shift that characterizes the surrounding buildings.
The U3 building appears as a transparent volume, held between two light wings. On the highway, the front is narrow and towering; on the back, facing the green area, the front opens onto terraces and is designed to provide views of the park, the green heart of the Milanofiori Nord district. The north and south elevations, on the other hand, define the lively image of the building itself played by the refraction of light on the sunshades in white screen-printed glass.
The south facade, appears suspended, revealing the transparent rectangular volume, which strengthens the internal-external relationship. The reception, as a focal point of access, finds a certain visual position framed by the frame of two opaque wings.
Considering the complexity of the project and above all to ensure maximum consistency and coordination between architectural, structural, and MEP design, each individual discipline has been developed in BIM. The U3 building has a load-bearing structural frame in reinforced concrete. The foundations are differentiated according to the type of structural element they support: the cores rest on mixed base-pile foundations, while the columns are set on piles. The lateral bracing of the building is provided by two central cores, and the vertical loads are supported by circular columns in reinforced concrete. The first two floors of the parking and the square are made with a solid slab, while the floors of the upper levels are composed of beams and slabs on a “predalles” type formwork.
The U3 meets the GBC for LEED GOLD certification. The building was in fact designed according to this protocol and will be built according to strict sustainability criteria to control the environmental impact generated by construction site activities and will be managed in such a way as to limit the consumption of resources and respect the balance of the ecosystem.
The U3 is the object of interest of leading Italian companies that have recognized Milanofiori Nord as a place for modern living and working, in line with the most advanced international trends.
SCE Project has participated in the integrated construction design process (structural and architecture) and provided technical assistance on site.
























