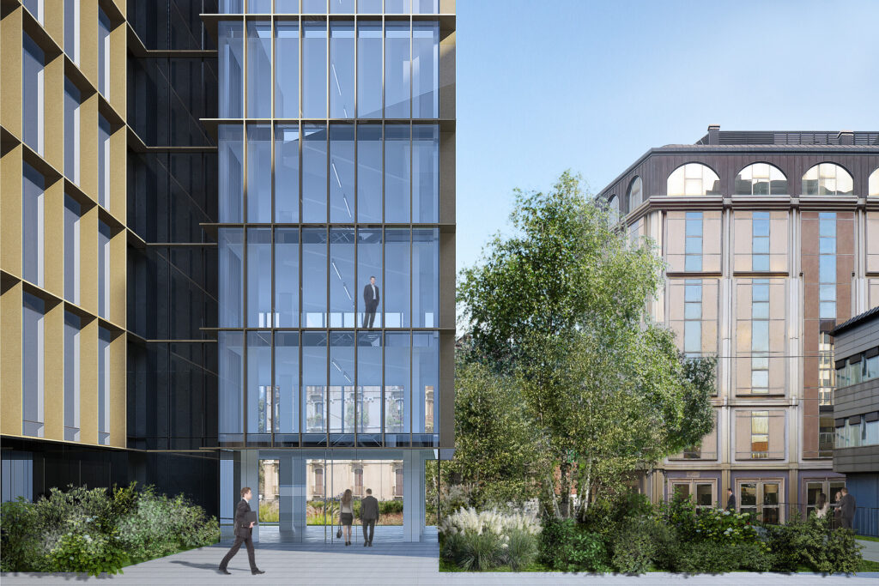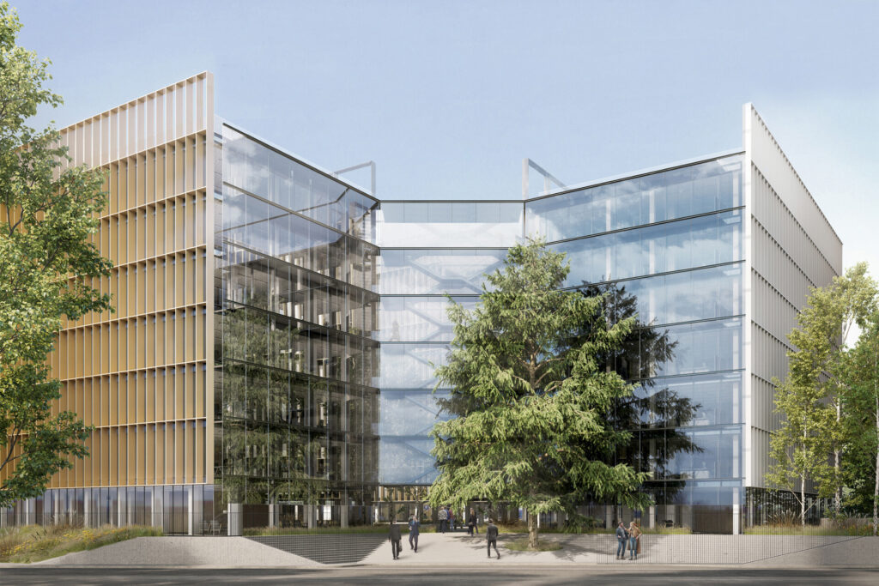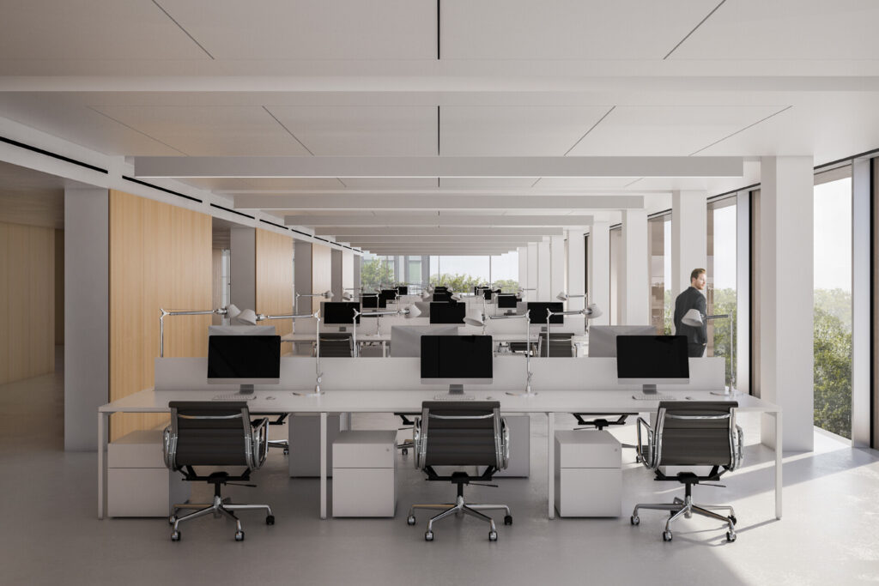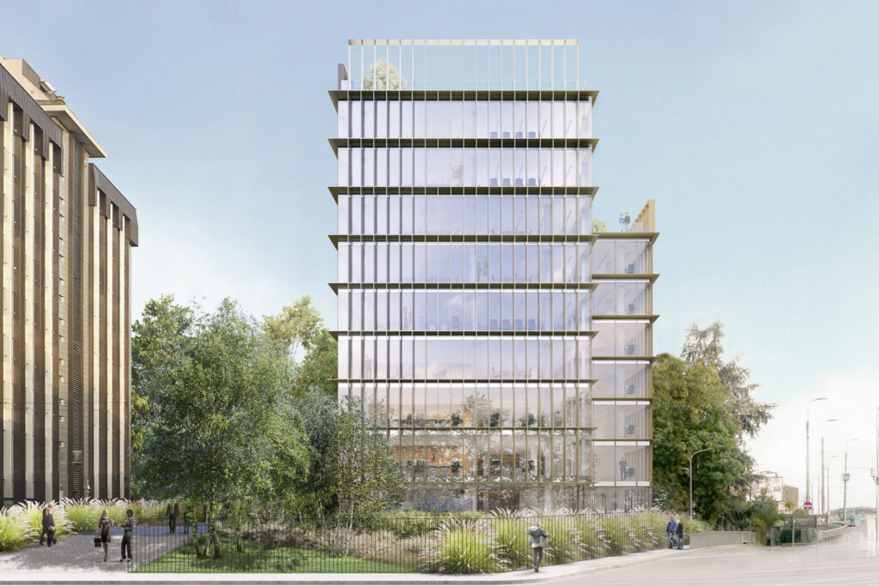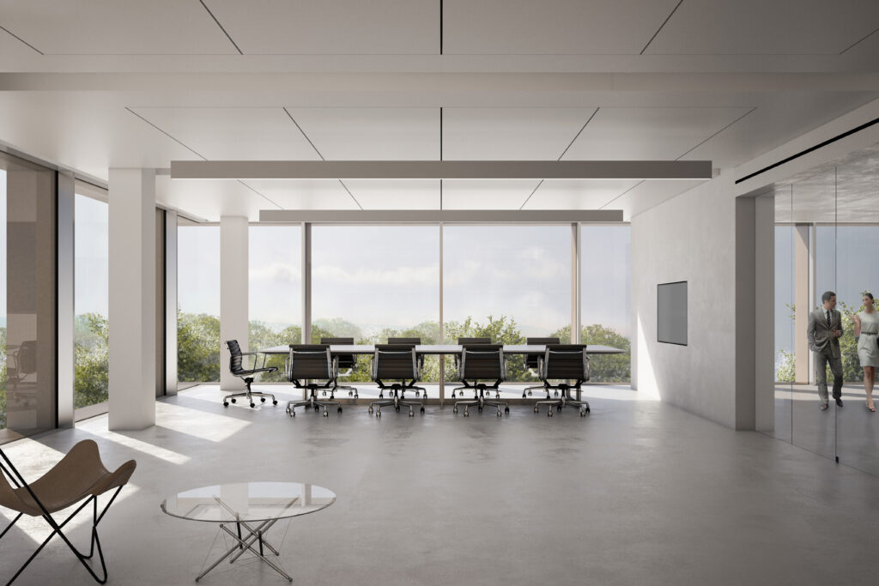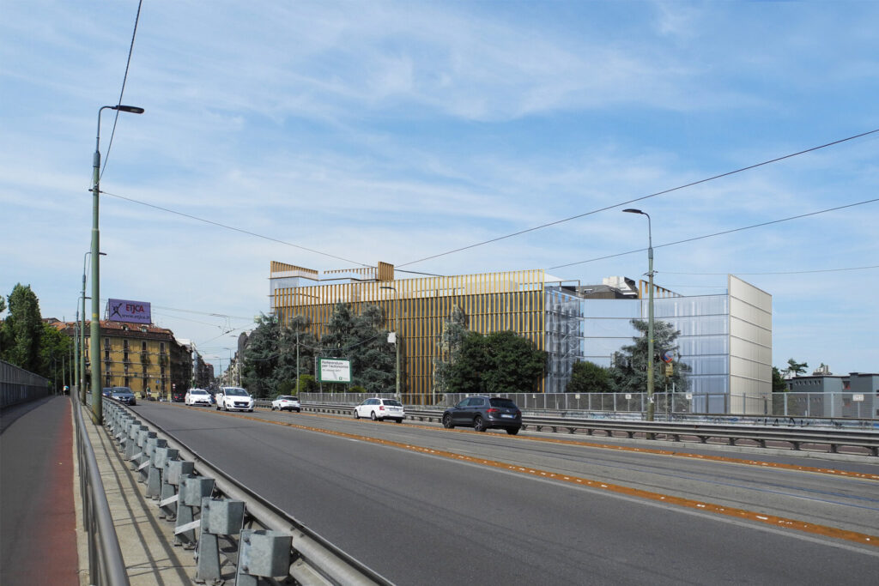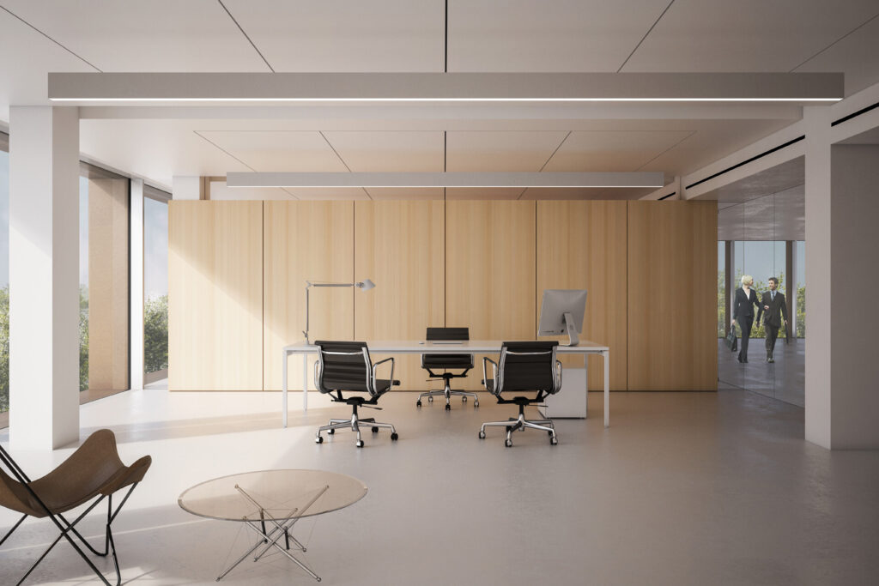The project involves the requalification of the complex called “Bassi Business Park”, located in via Ugo Bassi in Milan. The Business Park is inserted in the dynamic urban context of the Isola district next to the recently redeveloped Porta Nuova area. The intervention provides for a general renovation and enhancement of the existing buildings in order to achieve higher architectural standards and functional quality.
The buildings subject to intervention and belonging to lot 1 of the Bassi Business Park are located close to the south-west border of the property. They are accessible through the driveway (via Ugo Bassi and via Guglielmo Pepe) and the internal pedestrian road. This lot, together with lot 2 involving the Bassi 6 building located in the central area of the complex, will be the first built.
The project key activities are:
- the total replacement of the existing vertical closing features with new glass curtain walls
- the refurbishment of the systems
- the reconfiguration of the Ugo Business Park common areas (green areas, pedestrian and vehicle paths, parking lots…).
To create nice and practicable roof top terraces, the existing mep system will be removed from the building roofs. The underground parking will also be functionally optimized.
The demolition of the lower body of the Bassi 2 building combined with the change of use of some underground floor rooms located in Pepe 44 and Bassi 2 (higher body), allowed to take advantage of GFA translation by creating a new volume. The extension, conventionally called the “Tower”, will spread over 9 floors above ground and 3 underground and will set at the north-east corner of the Bassi 2.
For the Bassi Business Park, SCE Project has been involved in the construction structural and architectural design, in the coordination of the construction design and offers an additional service of technical assistance of site.


