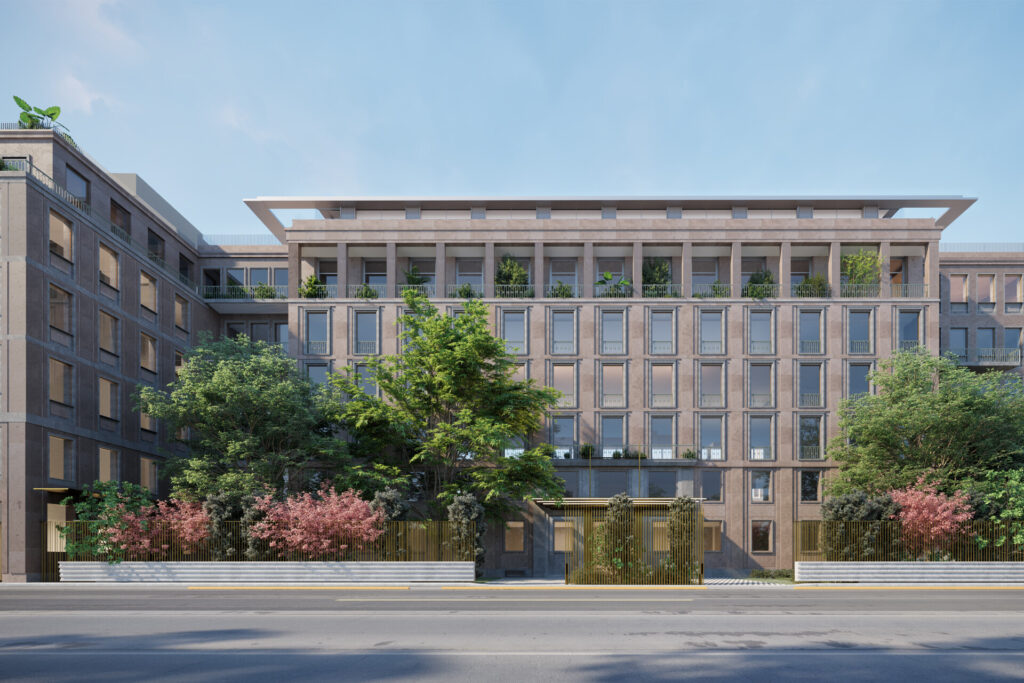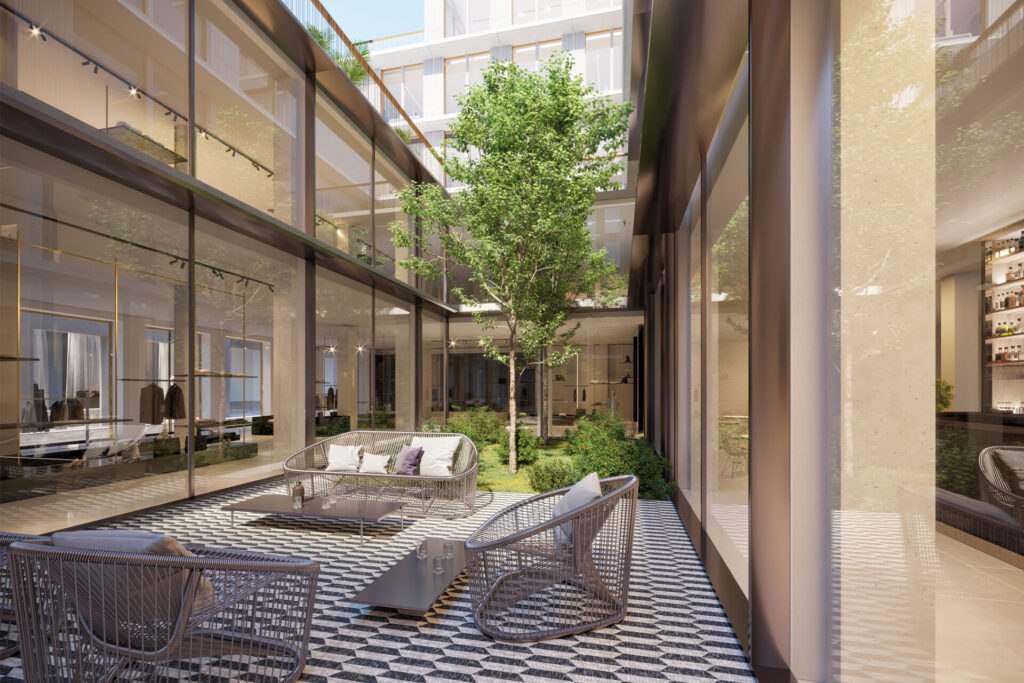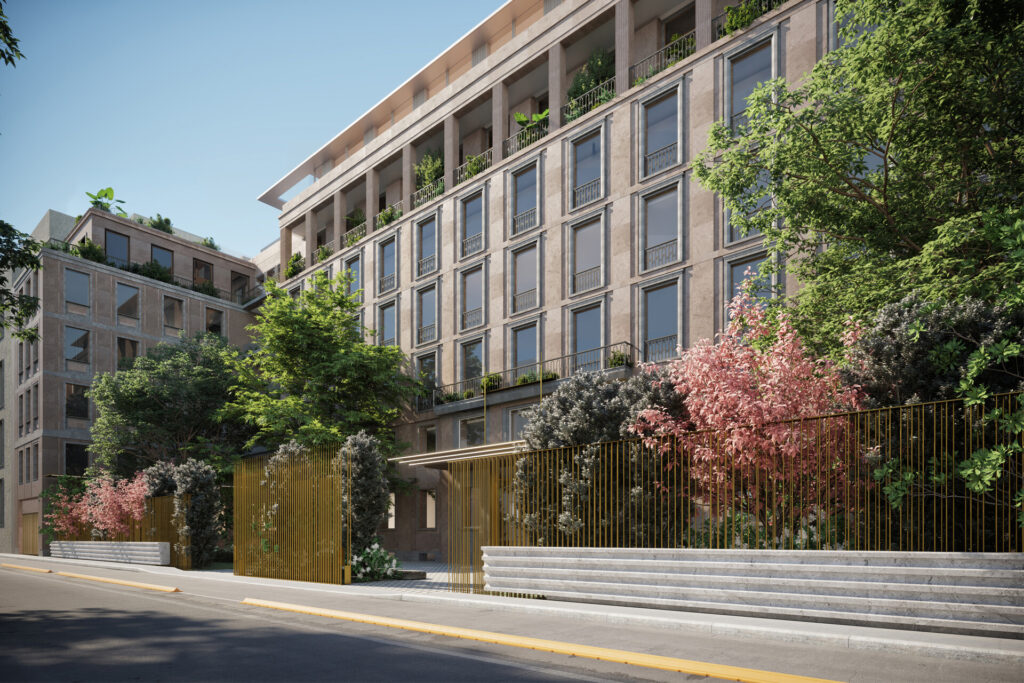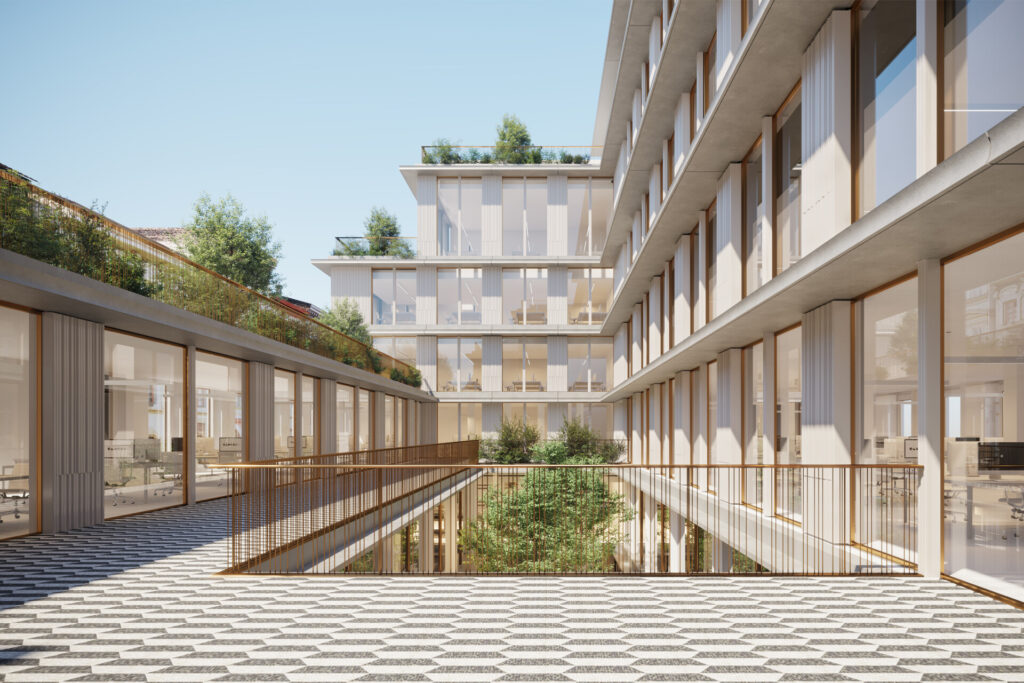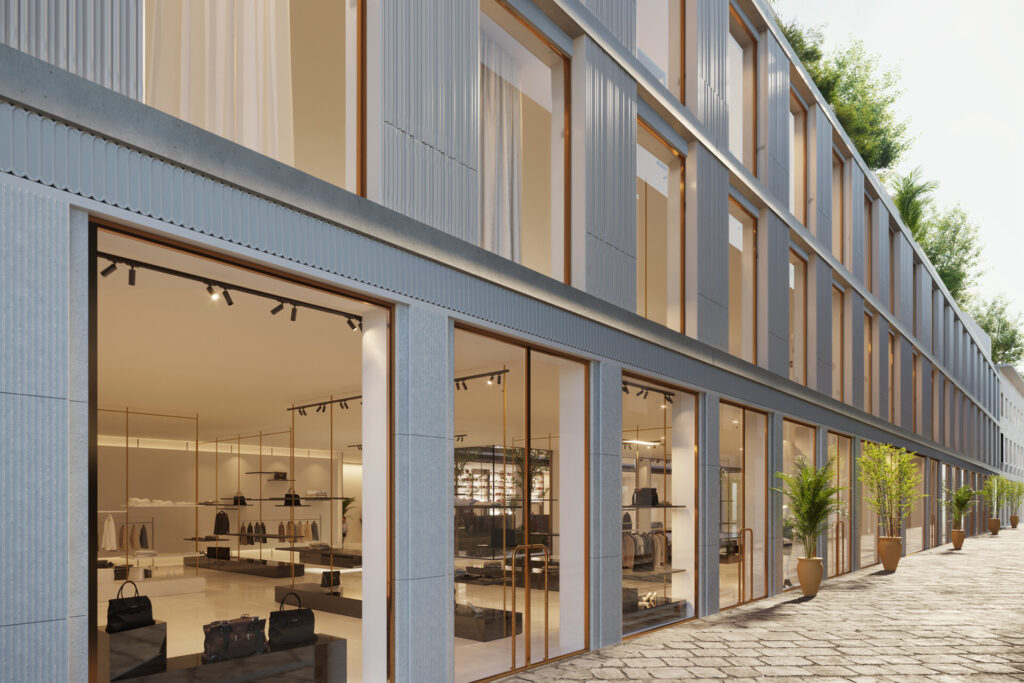Spiga 26 is a requalification project that will transform the existing building, located in Via della Spiga 26 with a double access from Via Senato 19, into a unique architecture dedicated to commercial activities and business spaces. The asset built in the 1950s and stands on the remains of the storical Palazzo Pertusati in the heart of the Quadrilatero della Moda, will undergo over a year of important renovations that will affect the entire surface area of 12,000 sqm. The property was acquired by a joint venture between Hines and a Dutch institutional investor and through a real estate fund managed by Savills Investment Management SGR SpA.
The facade on Via della Spiga consists of a continuous front design of three floors above ground, perfectly aligned with the adjacent buildings. As for the facade facing Via Senato, it consists of six floors above ground, set back from Via Senato, in accordance with the adjacent buildings. The two buildings, on Via della Spiga and on Via Senato are connected by an internal courtyard.
The project also provides for a reassessment of the previous destinations of use. Will be increased the surface area dedicated to retail on the lower floors of the complex and the upper floors, currently hosting residences, will be dedicated to services and business activities.
SCE Project is involved in the developed and technical integrated design (structural, architectural and MEP) and in the general and structural construction management of Spiga 26 developed by Hines Italy.


