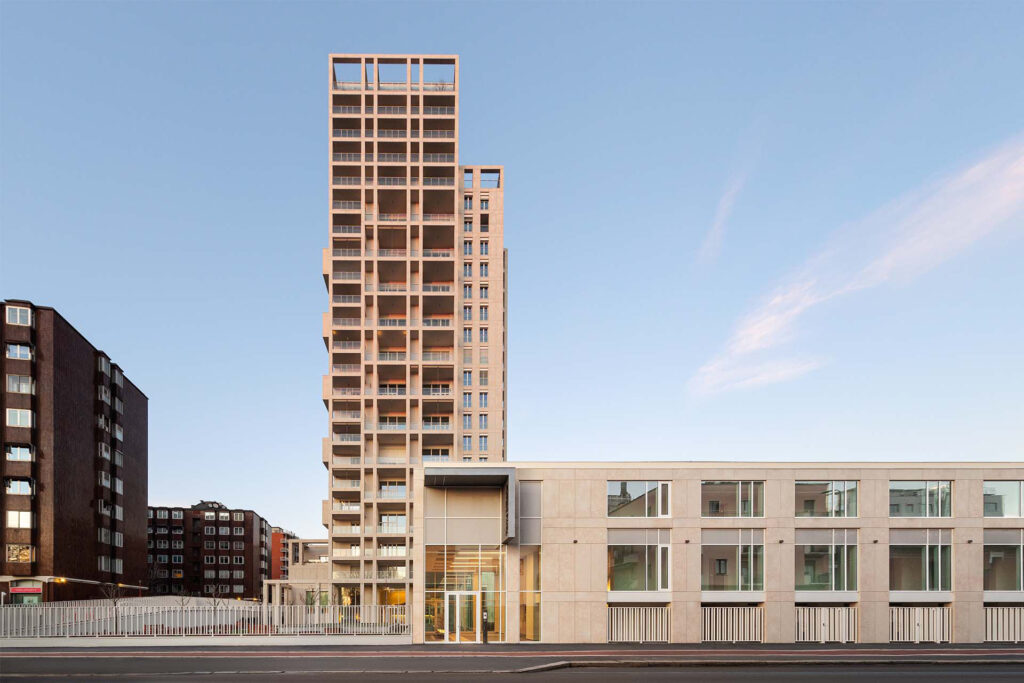The building Torre Milano in Via Stresa is made up by 3 parts: a high-rise residential building, two low-rise buildings of 3 floors each and 2 underground floors of approximately 4200 m2 each. The skyscraper has a substantially square plan and counts 24 floors of about 655 m2 for a total height of about 80 m. Torre Milano ground floor is mainly used for common services such as a gym and a 400m2 pool distributed on 2 levels and that open onto the surrounding green space. In fact, the ground floor has large spaces dedicated to landscape.
The thickness of the foundation slab has been differentiated for the area under the skyscraper (180cm) compared to the rest of the project area (70cm). Furthermore, to mitigate the effect of differential deformations and to reduce the effort on the structures of the adjacent existing underground car park, were adopted unreinforced settlement reducing piles (SRPs). The use of a foundation on SRPs allows numerous advantages, including the reduction of absolute subsidence, the reduction of the thickness of the foundation slab and the reduction of differential settlement in the floor.
The structure of Torre Milano is characterized by a central core consisting of reinforced concrete partitions and designed to resist horizontal forces while vertical loads are carried by columns set along the perimeter of the building. The thickness of the core walls and the size of the pillars discreetly decrease with the height of the Tower. In particular, the section changes in correspondence with the ground floor and the 12th floor. The floors are reinforced concrete slabs. The building Tower and EB (adjacent low-rise building) are joined off the ground by means of a sliding support. Furthermore, the floors of the EB building, consisting of a single span of light of 11.5 m, are post-tensioned.
SCE Project has been involved in the concept and technical structural design, BIM modelling and structural construction management of the new residential building Torre Milano in Via Stresa.

























