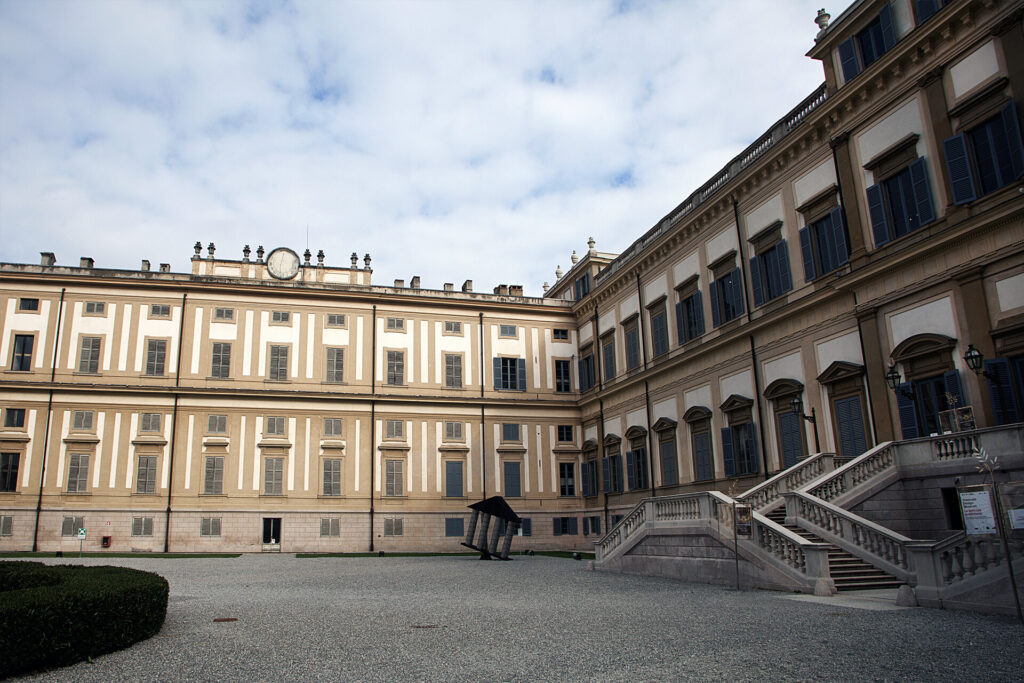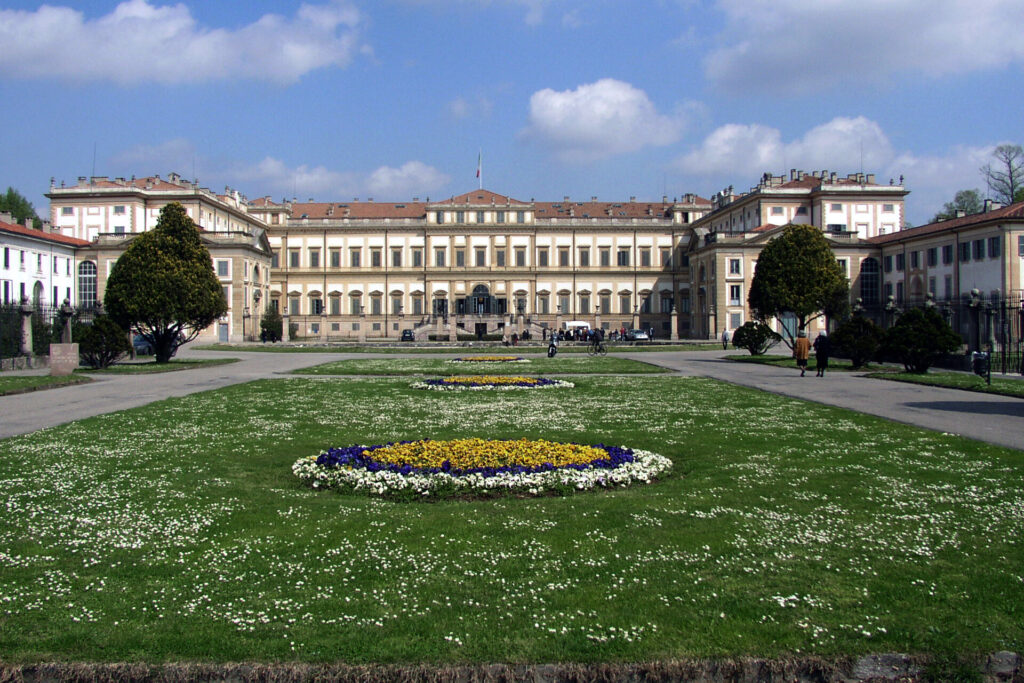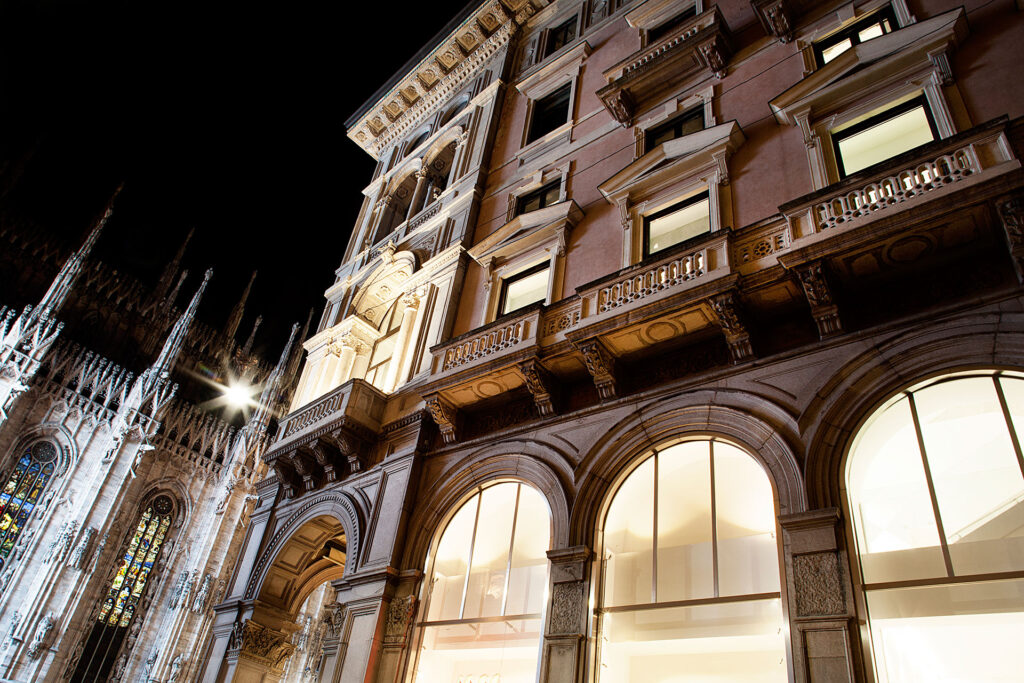Construction of the Villa Reale of Monza was started in 1775 and designed by architect Piermarini.
The structure follows the typical pattern of the eighteenth-century suburban villas, set on a strict framework with side wings at right angles to the central body.
The main building and focus of the renovation project is characterized by two floors intended for the most important functions, as it contained the apartments of the sovereigns and the representative rooms. The side wings were intended for housing while the mezzanines were for service staff. The interior spaces of the Villa are marked by long corridors that have the function of distribution for the rooms that overlook and communicate with each other.
The approach to the recovery of the rooms of Villa Reale of Monza was based on the utmost care and the utmost respect for the existing, pursuing wherever possible the criterion of minimum intervention and conservation. To date, the Villa corresponds largely to the original project of Piermarini both as regards the structures and the distribution system.
SCE Project was involved in the phase of structural work management throughout the process of recovery and enhancement of the building.

























